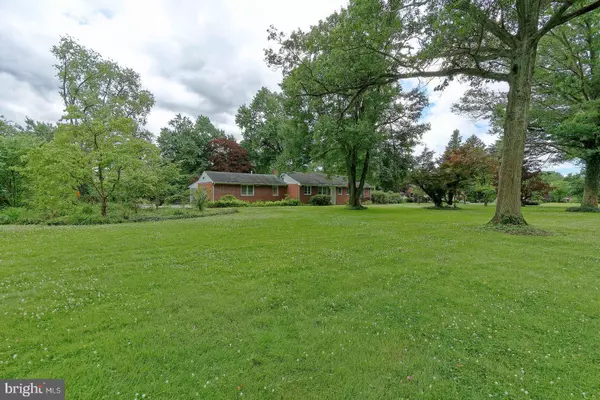$168,500
$168,500
For more information regarding the value of a property, please contact us for a free consultation.
204 MARLTON RD Pilesgrove, NJ 08098
3 Beds
2 Baths
1,168 SqFt
Key Details
Sold Price $168,500
Property Type Single Family Home
Sub Type Detached
Listing Status Sold
Purchase Type For Sale
Square Footage 1,168 sqft
Price per Sqft $144
Subdivision Catalpa Crest
MLS Listing ID NJSA134576
Sold Date 10/07/19
Style Ranch/Rambler
Bedrooms 3
Full Baths 1
Half Baths 1
HOA Y/N N
Abv Grd Liv Area 1,168
Originating Board BRIGHT
Year Built 1954
Annual Tax Amount $4,257
Tax Year 2018
Lot Size 0.810 Acres
Acres 0.81
Lot Dimensions 0.00 x 0.00
Property Description
Solid Brick Rancher set well off the road, pretty trees and a nice private lot. Home features 3 bedrooms and one and a half baths. A living room facing the rear yard with built in book cases, cabinets and a largepicture window. There is a formal DR and adjoining kitchen. Most rooms with hardwood flooring. Adjacent to the kitchen is the laundry room and utility room, and door to garage. Garage is 1 and has electric and opener; a long driveway with plenty of parking. The back of the home has a fully screened porch. The heat has been converted to a gas fired high efficiency boiler/ hot water heater, on demand system in 2018. The crawl space has been cleaned and a dehumidifier installed. The oil tank has been removed. There is fresh paint thru out the home, the bathrooms have been refreshed. This is a nice home for a family starting out or that buyer that wants one floor living only. ** Paperwork for improvements available to the new buyer.
Location
State NJ
County Salem
Area Pilesgrove Twp (21710)
Zoning RESIDENTIAL
Rooms
Other Rooms Living Room, Dining Room, Bedroom 2, Kitchen, Bedroom 1, Laundry, Bathroom 3
Main Level Bedrooms 3
Interior
Heating Baseboard - Hot Water
Cooling Central A/C
Fireplace N
Heat Source Natural Gas
Laundry Main Floor
Exterior
Parking Features Garage - Side Entry
Garage Spaces 2.0
Water Access N
Accessibility None
Attached Garage 2
Total Parking Spaces 2
Garage Y
Building
Lot Description Partly Wooded, Private, Rural
Story 1
Foundation Crawl Space
Sewer On Site Septic
Water Private
Architectural Style Ranch/Rambler
Level or Stories 1
Additional Building Above Grade, Below Grade
New Construction N
Schools
School District Woodstown-Pilesgrove Regi Schools
Others
Senior Community No
Tax ID 10-00029-00008
Ownership Fee Simple
SqFt Source Assessor
Special Listing Condition Standard
Read Less
Want to know what your home might be worth? Contact us for a FREE valuation!

Our team is ready to help you sell your home for the highest possible price ASAP

Bought with Donald W Logue • Century 21 Town & Country Realty - Mickleton
GET MORE INFORMATION





