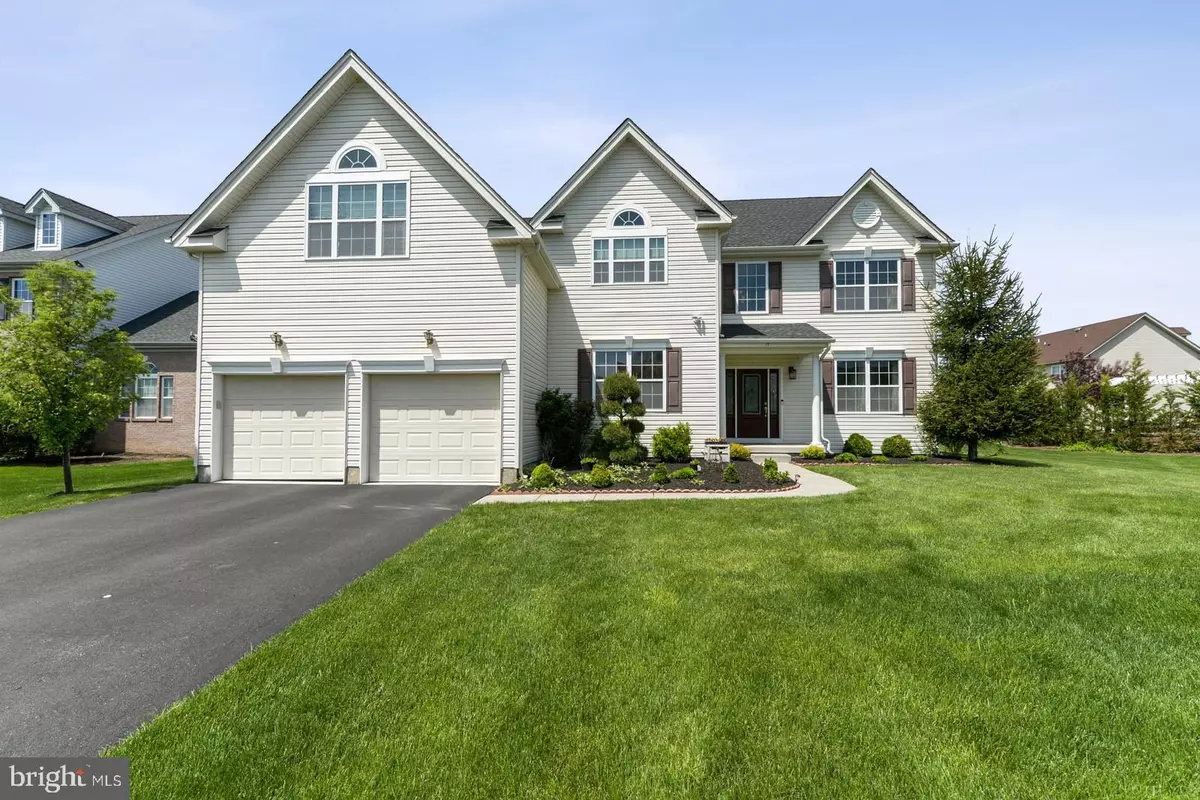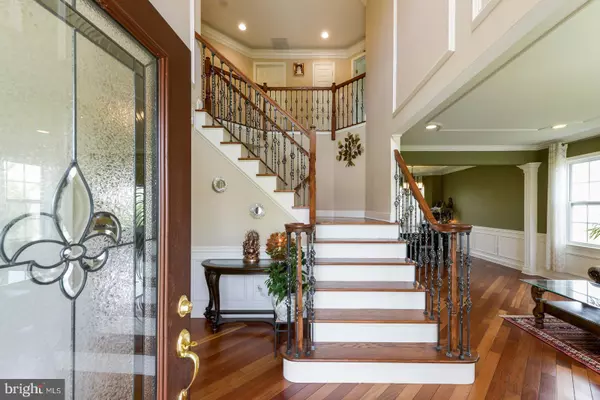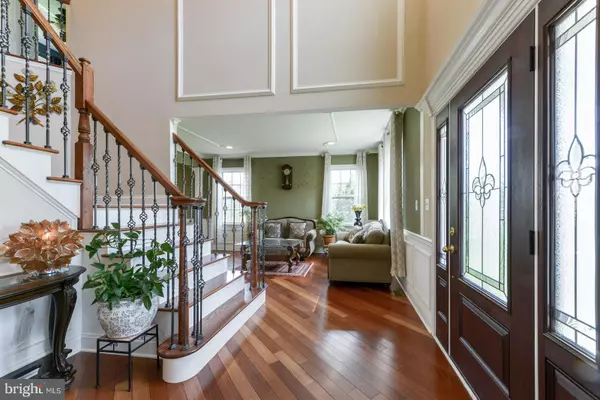$825,000
$845,000
2.4%For more information regarding the value of a property, please contact us for a free consultation.
17 RAPHAEL DR Monmouth Junction, NJ 08852
5 Beds
4 Baths
3,278 SqFt
Key Details
Sold Price $825,000
Property Type Single Family Home
Sub Type Detached
Listing Status Sold
Purchase Type For Sale
Square Footage 3,278 sqft
Price per Sqft $251
Subdivision Tamarron Hollow
MLS Listing ID NJMX120832
Sold Date 10/07/19
Style Colonial
Bedrooms 5
Full Baths 4
HOA Fees $79/ann
HOA Y/N Y
Abv Grd Liv Area 3,278
Originating Board BRIGHT
Year Built 2010
Annual Tax Amount $16,266
Tax Year 2018
Lot Size 0.500 Acres
Acres 0.5
Lot Dimensions 0.00 x 0.00
Property Description
This exquisite, spacious home features high-quality upgrades, gorgeous hardwood floors, crown molding and paneling detail accents throughout, plus a first floor bedroom, and 4 FULL bathrooms! A unique etched glass front door welcomes you into the 2-story foyer where handsome wrought iron balusters adorn the hardwood staircase and accent paneling provides the perfect, upscale finishing touch. Details continue into the sophisticated, open-concept living and dining rooms with wainscoting paneling and ceiling accents. The family room provides an open, yet cozy, feel with a high vaulted ceiling (with ceiling fan with light), crown molding, as well as a gas fireplace. Every home chef will appreciate the gourmet kitchen, complete with tall 42" cabinets, sleek granite counters, SS appliances, and a good-size walk-in pantry. Sliding doors in the eat-in area provide access to, and views of, the backyard. There is a second staircase leading to the 2nd floor here in the back of the home, as well as a bedroom with a full bath on this level! Upstairs, the hallway is detailed with crown molding, recessed lighting, hardwood floors, and 2 closets. The master suite is a true retreat with a vaulted ceiling, dual walk-in closets, and its own sitting area with a window and ceiling fan with light. The vaulted ceiling continues into the sun-filled master bath where you will find dual vanities, a luxurious soaking tub, stall shower, and plenty of windows. There are 3 additional bedrooms on this level, all with ceiling fans with lights. One of the bedrooms is a Princess Suite, complete a private full bathroom. The main bathroom on this floor offers a vanity with dual sinks, and a shower/tub combination with glass door. Laundry is conveniently located on this level. This home is in close proximity to award winning South Brunswick schools, restaurants, and shopping. Easy commute to NYC/Phila. trains/buses and major roadways.
Location
State NJ
County Middlesex
Area South Brunswick Twp (21221)
Zoning R-2
Rooms
Other Rooms Living Room, Dining Room, Primary Bedroom, Bedroom 2, Bedroom 3, Bedroom 4, Kitchen, Family Room, Bedroom 1
Basement Unfinished
Main Level Bedrooms 1
Interior
Interior Features Ceiling Fan(s), Kitchen - Eat-In, Pantry, Walk-in Closet(s), Crown Moldings
Heating Forced Air, Zoned
Cooling Central A/C, Zoned
Fireplaces Number 1
Fireplaces Type Gas/Propane
Fireplace Y
Heat Source Natural Gas
Exterior
Parking Features Built In
Garage Spaces 3.0
Water Access N
Accessibility Other
Attached Garage 3
Total Parking Spaces 3
Garage Y
Building
Story 2
Sewer Public Sewer
Water Public
Architectural Style Colonial
Level or Stories 2
Additional Building Above Grade, Below Grade
New Construction N
Schools
High Schools South Brunswick H.S.
School District South Brunswick Township Public Schools
Others
Senior Community No
Tax ID 21-00053 10-00007
Ownership Fee Simple
SqFt Source Assessor
Special Listing Condition Standard
Read Less
Want to know what your home might be worth? Contact us for a FREE valuation!

Our team is ready to help you sell your home for the highest possible price ASAP

Bought with Vishal Maher • Realty Mark Platinum-Iselin

GET MORE INFORMATION





