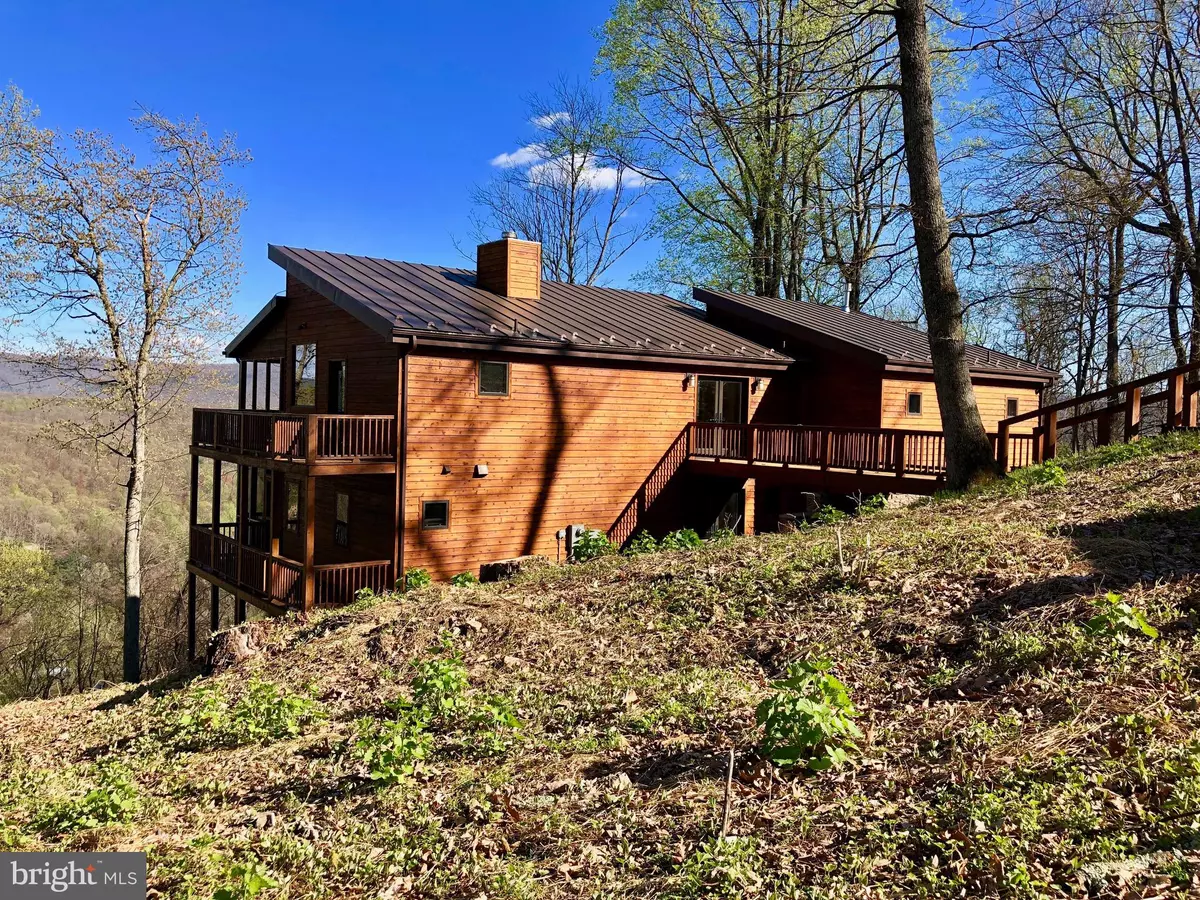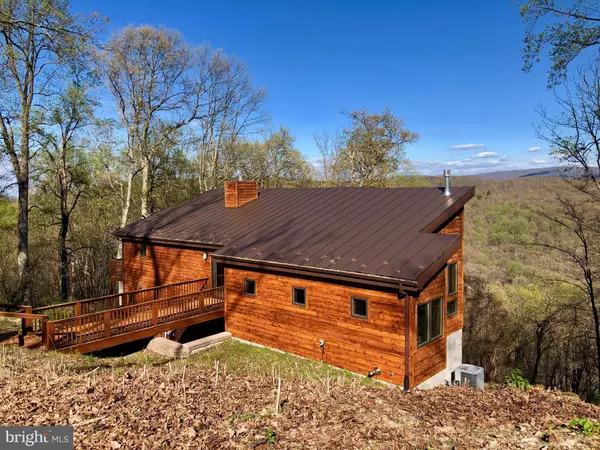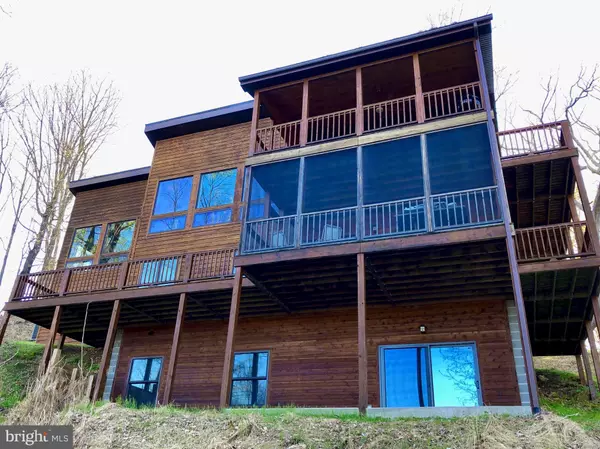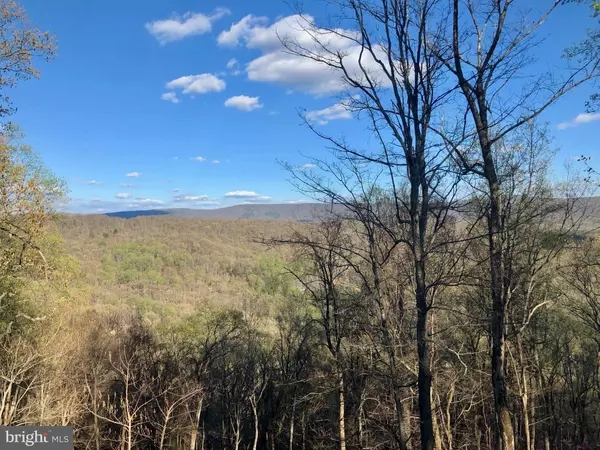$460,000
$499,000
7.8%For more information regarding the value of a property, please contact us for a free consultation.
2229 SETTLERS VALLEY WAY Lost River, WV 26810
4 Beds
5 Baths
3,268 SqFt
Key Details
Sold Price $460,000
Property Type Single Family Home
Sub Type Detached
Listing Status Sold
Purchase Type For Sale
Square Footage 3,268 sqft
Price per Sqft $140
Subdivision Lost River Valley Property Owners Association
MLS Listing ID WVHD105032
Sold Date 10/04/19
Style Other
Bedrooms 4
Full Baths 4
Half Baths 1
HOA Fees $14/ann
HOA Y/N Y
Abv Grd Liv Area 3,268
Originating Board BRIGHT
Year Built 2010
Annual Tax Amount $1,982
Tax Year 2019
Lot Size 8.350 Acres
Acres 8.35
Property Sub-Type Detached
Property Description
Stunning and luxurious 4 bedroom, 5 bath home perched high atop Lost River with sweeping views! Meticulously maintained still feels brand new! Custom built in 2010-2011 this home is sited with majestic, jaw-dropping mountaintop views which command attention from every room of the home. Natural light floods the home from every perfectly situated and thoughtfully placed window or set of glass doors. There is complete privacy east facing, enjoy stunning sunrises from the screened porch, deck, living room or expansive master suite. Take in the western sunset from the comfort of the living room surrounded by nature. Master suite features large walk-in closet, dramatically large windows showcasing the unbelievable view, gas fireplace and oversized bathroom complete with soaking tub, large walk-in shower and double vanity. High end features such as three-sided wood burning fireplace in open concept living/dining/kitchen, energy efficient tankless hot water heater, Generac generator, top of the line windows, doors & finishes. Enjoy the outdoors from many different perspectives stone patio, screened porch, open deck or concrete patio (perfect to add a hot-tub!) Three levels of expertly finished living space create the perfect layout for entertaining and hosting guests plenty of space to spread out. Once you see this home, you'll never want to leave, it checks all the boxes! Modern aesthetic, outrageous views, low maintenance, beautiful finishes and prime location.
Location
State WV
County Hardy
Zoning 101
Rooms
Other Rooms Living Room, Sitting Room, Kitchen, Game Room, Den, Laundry, Storage Room, Screened Porch
Main Level Bedrooms 2
Interior
Interior Features Carpet, Ceiling Fan(s), Combination Kitchen/Dining, Entry Level Bedroom, Floor Plan - Open, Kitchen - Gourmet, Kitchen - Island, Primary Bath(s), Recessed Lighting, Walk-in Closet(s), Wet/Dry Bar, Wine Storage, Wood Floors, Other
Hot Water Tankless
Heating Heat Pump(s)
Cooling Central A/C
Flooring Carpet, Hardwood
Fireplaces Number 2
Fireplaces Type Fireplace - Glass Doors, Gas/Propane, Wood
Equipment Water Heater - Tankless, Washer - Front Loading, Stainless Steel Appliances, Refrigerator, Oven/Range - Gas, Dryer - Front Loading, Dishwasher
Fireplace Y
Window Features Casement
Appliance Water Heater - Tankless, Washer - Front Loading, Stainless Steel Appliances, Refrigerator, Oven/Range - Gas, Dryer - Front Loading, Dishwasher
Heat Source Propane - Leased
Laundry Main Floor
Exterior
Exterior Feature Patio(s), Balconies- Multiple, Deck(s), Roof, Screened, Wrap Around
Utilities Available Fiber Optics Available, Propane, Under Ground
Water Access N
View Mountain, Panoramic, Trees/Woods
Roof Type Metal
Accessibility None
Porch Patio(s), Balconies- Multiple, Deck(s), Roof, Screened, Wrap Around
Garage N
Building
Lot Description Cul-de-sac, Partly Wooded, Premium, Secluded, Sloping, Trees/Wooded
Story 3+
Foundation Slab
Sewer Septic = # of BR
Water Well, Private
Architectural Style Other
Level or Stories 3+
Additional Building Above Grade, Below Grade
Structure Type 9'+ Ceilings,Vaulted Ceilings,Wood Ceilings
New Construction N
Schools
School District Hardy County Schools
Others
HOA Fee Include Road Maintenance
Senior Community No
Tax ID 02389001400000000
Ownership Fee Simple
SqFt Source Estimated
Horse Property N
Special Listing Condition Standard
Read Less
Want to know what your home might be worth? Contact us for a FREE valuation!

Our team is ready to help you sell your home for the highest possible price ASAP

Bought with Jesse A Halpern • Randall Ashelman & Associates, Inc.
GET MORE INFORMATION





