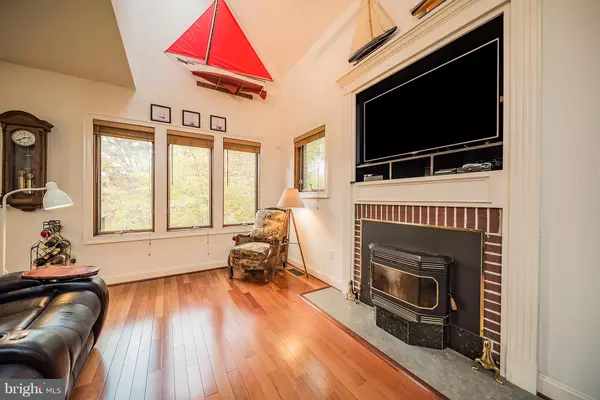$470,000
$475,000
1.1%For more information regarding the value of a property, please contact us for a free consultation.
600 WILLOW RD Lusby, MD 20657
4 Beds
4 Baths
3,286 SqFt
Key Details
Sold Price $470,000
Property Type Single Family Home
Sub Type Detached
Listing Status Sold
Purchase Type For Sale
Square Footage 3,286 sqft
Price per Sqft $143
Subdivision White Sands
MLS Listing ID MDCA170662
Sold Date 09/27/19
Style Colonial
Bedrooms 4
Full Baths 3
Half Baths 1
HOA Fees $15/ann
HOA Y/N Y
Abv Grd Liv Area 2,103
Originating Board BRIGHT
Year Built 2004
Annual Tax Amount $4,922
Tax Year 2018
Lot Size 1.918 Acres
Acres 1.92
Property Description
Tired of looking through cookie-cutter homes without finding what you re looking for? Look no further than 600 Willow Rd in Lusby. This gorgeous, all brick, custom built home will take your breath away and leave you wanting for nothing. Nestled on a peaceful waterfront lot on the St. John s Creek, outside features a pier, boat shed, deck and patio, fire pit, and almost 2 acres of privacy. Step inside to cuddle up next to the pellet stove as sunlight pours from the skylights. The new kitchen includes gleaming granite countertops and stainless steel appliances. Enjoy the master bedroom of your dreams, complete with cathedral ceilings, den, and water views. The basement includes a complete accessory apartment and a separate entrance for added convenience. Hobbyist will rejoice in the huge detached 3 level garage with workshop below and large climate controlled rec room above. Extend the pier to deeper water. Tons of storage, hard wood throughout, and so much more. Enjoy the holiday season from your own private retreat.
Location
State MD
County Calvert
Zoning RESIDENTIAL
Rooms
Basement Full, Daylight, Full, Fully Finished, Rear Entrance, Walkout Stairs
Main Level Bedrooms 1
Interior
Interior Features 2nd Kitchen, Breakfast Area, Upgraded Countertops, Wood Floors, Primary Bedroom - Bay Front, Walk-in Closet(s)
Heating Heat Pump(s)
Cooling Central A/C, Heat Pump(s)
Fireplaces Number 1
Equipment Dishwasher, Refrigerator, Freezer, Stove, Washer, Water Conditioner - Owned
Fireplace Y
Appliance Dishwasher, Refrigerator, Freezer, Stove, Washer, Water Conditioner - Owned
Heat Source Electric, Propane - Owned
Exterior
Parking Features Garage - Front Entry
Garage Spaces 2.0
Utilities Available Cable TV Available
Water Access Y
View Creek/Stream
Accessibility None
Total Parking Spaces 2
Garage Y
Building
Story 3+
Sewer Community Septic Tank, Private Septic Tank
Water Well
Architectural Style Colonial
Level or Stories 3+
Additional Building Above Grade, Below Grade
New Construction N
Schools
School District Calvert County Public Schools
Others
Senior Community No
Tax ID 0501166808
Ownership Fee Simple
SqFt Source Estimated
Security Features Electric Alarm
Special Listing Condition Standard
Read Less
Want to know what your home might be worth? Contact us for a FREE valuation!

Our team is ready to help you sell your home for the highest possible price ASAP

Bought with Candace A Morrell • EXIT By the Bay Realty

GET MORE INFORMATION





