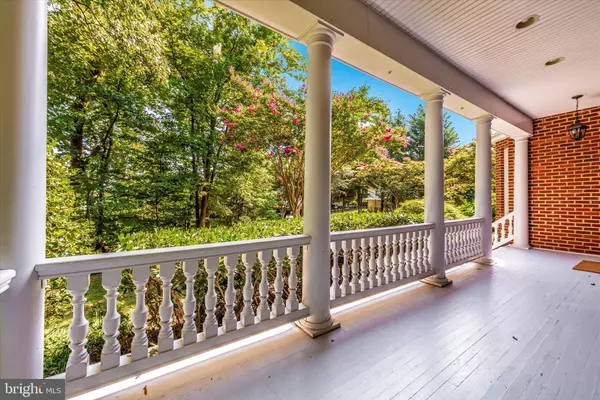$641,000
$661,000
3.0%For more information regarding the value of a property, please contact us for a free consultation.
11078 SANANDREW DR New Market, MD 21774
5 Beds
5 Baths
5,753 SqFt
Key Details
Sold Price $641,000
Property Type Single Family Home
Sub Type Detached
Listing Status Sold
Purchase Type For Sale
Square Footage 5,753 sqft
Price per Sqft $111
Subdivision Westwinds
MLS Listing ID MDFR100097
Sold Date 10/01/19
Style Colonial
Bedrooms 5
Full Baths 4
Half Baths 1
HOA Fees $165/mo
HOA Y/N Y
Abv Grd Liv Area 4,294
Originating Board BRIGHT
Year Built 2001
Annual Tax Amount $7,754
Tax Year 2018
Lot Size 0.847 Acres
Acres 0.85
Property Description
This home is nothing short of spectacular- amazing updates and finishes, charming and inviting, all while tucked in the trees in the beautiful Westwinds community! The gorgeous main level has gleaming hardwood throughout your formal living and dining areas, private office space/den, gourmet kitchen with granite, oversized island and stainless steel appliances with 6 burner stove and double oven. A spacious family room with gas fireplace is open to the kitchen, and a full laundry room and powder room complete the main level. The first master suite upstairs is breathtaking, with a sitting room, Juliette balcony with delightful views, and custom master bath with soaking tub and stand-up shower. The walk in closet boasts an extra washer/dryer for convenience. Your second master has ensuite bath and plenty of space. 3 additional bedrooms, each spacious, and a full hall bath complete your upper level. Lower level walk-up basement with full wet bar, and bonus recreation room have all the extra living space you need- complete with separate theater room and a full bath! The beautiful wraparound porch and green space in your level lot with mature trees completes this oasis. 2 car garage and plenty of room for parking after you enter down the tree-lined driveway. One-of-a-kind inside and lovely curb appeal, this home is a must see!
Location
State MD
County Frederick
Zoning PUD
Rooms
Other Rooms Living Room, Dining Room, Primary Bedroom, Bedroom 2, Bedroom 3, Bedroom 4, Bedroom 5, Kitchen, Exercise Room, Laundry, Bathroom 2, Bathroom 3, Bonus Room, Primary Bathroom
Basement Daylight, Full, Full, Fully Finished, Heated, Improved, Rear Entrance, Shelving, Sump Pump, Walkout Stairs, Windows
Interior
Interior Features Breakfast Area, Built-Ins, Chair Railings, Crown Moldings, Dining Area, Double/Dual Staircase, Family Room Off Kitchen, Kitchen - Gourmet, Kitchen - Island, Primary Bath(s), Upgraded Countertops, Wet/Dry Bar, Walk-in Closet(s), Wood Floors
Heating Heat Pump(s)
Cooling Central A/C
Flooring Wood, Carpet
Fireplaces Number 2
Equipment Cooktop - Down Draft, Dishwasher, Disposal, Dryer, Washer, Oven - Double, Microwave, Oven/Range - Gas, Refrigerator, Water Heater
Window Features Bay/Bow
Appliance Cooktop - Down Draft, Dishwasher, Disposal, Dryer, Washer, Oven - Double, Microwave, Oven/Range - Gas, Refrigerator, Water Heater
Heat Source Natural Gas
Exterior
Exterior Feature Balcony, Deck(s), Wrap Around, Porch(es)
Parking Features Garage - Front Entry
Garage Spaces 2.0
Amenities Available Pool - Outdoor, Recreational Center, Jog/Walk Path, Lake, Picnic Area, Security, Soccer Field, Tennis Courts, Tennis - Indoor, Tot Lots/Playground, Water/Lake Privileges, Beach, Bike Trail, Boat Ramp, Club House, Common Grounds, Golf Course Membership Available
Water Access N
Roof Type Shingle
Accessibility None
Porch Balcony, Deck(s), Wrap Around, Porch(es)
Attached Garage 2
Total Parking Spaces 2
Garage Y
Building
Lot Description Secluded, Trees/Wooded, Private
Story 3+
Sewer Public Sewer
Water Public
Architectural Style Colonial
Level or Stories 3+
Additional Building Above Grade, Below Grade
Structure Type 9'+ Ceilings,2 Story Ceilings,High
New Construction N
Schools
School District Frederick County Public Schools
Others
HOA Fee Include Management,Pool(s),Recreation Facility,Road Maintenance,Snow Removal,Trash
Senior Community No
Tax ID 1127545181
Ownership Fee Simple
SqFt Source Estimated
Special Listing Condition Standard
Read Less
Want to know what your home might be worth? Contact us for a FREE valuation!

Our team is ready to help you sell your home for the highest possible price ASAP

Bought with Kathryn L Broadbent • Coldwell Banker Realty
GET MORE INFORMATION





