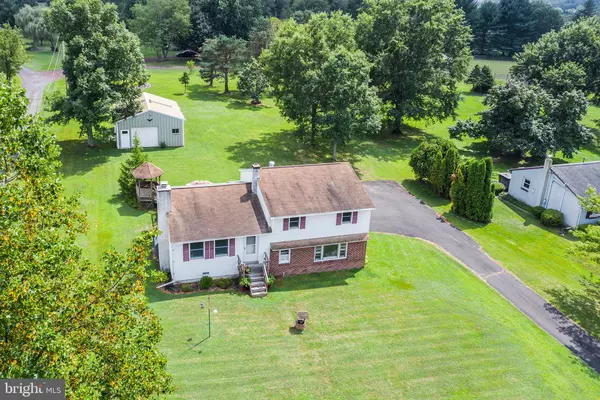$225,000
$275,000
18.2%For more information regarding the value of a property, please contact us for a free consultation.
919 BLUE SCHOOL RD Perkasie, PA 18944
3 Beds
2 Baths
1,188 SqFt
Key Details
Sold Price $225,000
Property Type Single Family Home
Sub Type Detached
Listing Status Sold
Purchase Type For Sale
Square Footage 1,188 sqft
Price per Sqft $189
MLS Listing ID PABU477150
Sold Date 09/30/19
Style Split Level
Bedrooms 3
Full Baths 1
Half Baths 1
HOA Y/N N
Abv Grd Liv Area 1,188
Originating Board BRIGHT
Year Built 1959
Annual Tax Amount $4,043
Tax Year 2019
Lot Size 0.631 Acres
Acres 0.63
Lot Dimensions 110.00 x 250.00
Property Description
Attention car enthusiasts, woodworkers, landscapers and those that have lots of outdoor sports equipment to store -- the 30' X 24' outbuilding on this property is ideal for all these uses! This charming split level with 3 bedrooms has warm hardwood flooring in the dining room and under the carpeting in the bedrooms and living room as well. Arched brickwork and beautiful bookshelves flank the wood stove. The main bedroom highlights practical built-in bookshelves. The family room has its own private entrance and is conveniently adjacent to the laundry room, powder room and workshop, so with adjustment, could possibly become an in-law suite or au-pair quarters. An inviting 14'X10' deck with gazebo overlooks the beautiful backyard and neighboring horse farm which will provide hours of enjoyment. Special features include updated full bath, ceiling fans in every bedroom and dining room, ample driveway parking and as a bonus, coal can also be used in the wood stove in the living room. Natural light galore. Superb location close to Lake Nockamixon, Peace Valley Park and all the exciting new eateries and shopping that Dublin Borough will offer as their revitalization plan comes to fruition. It's a quick ride to Chalfont to catch a train to Philadelphia and a short commute to Kulpsville or Quakertown to access the Turnpike. Quick settlement is possible.
Location
State PA
County Bucks
Area Hilltown Twp (10115)
Zoning RR
Rooms
Other Rooms Living Room, Dining Room, Bedroom 2, Bedroom 3, Kitchen, Family Room, Bedroom 1, Laundry, Workshop
Interior
Interior Features Built-Ins, Ceiling Fan(s), Dining Area, Wood Floors, Wood Stove
Hot Water Oil
Heating Hot Water
Cooling None
Fireplaces Number 1
Fireplaces Type Wood, Other
Equipment Dishwasher, Dryer - Electric, Washer, Refrigerator, Oven/Range - Electric, Exhaust Fan, Stove
Furnishings No
Fireplace Y
Appliance Dishwasher, Dryer - Electric, Washer, Refrigerator, Oven/Range - Electric, Exhaust Fan, Stove
Heat Source Oil
Laundry Lower Floor
Exterior
Exterior Feature Deck(s)
Parking Features Garage - Side Entry
Garage Spaces 9.0
Water Access N
Accessibility None
Porch Deck(s)
Attached Garage 1
Total Parking Spaces 9
Garage Y
Building
Lot Description Open, Front Yard, Level, Rear Yard
Story 3+
Sewer On Site Septic
Water Well
Architectural Style Split Level
Level or Stories 3+
Additional Building Above Grade, Below Grade
New Construction N
Schools
School District Pennridge
Others
Senior Community No
Tax ID 15-018-027
Ownership Fee Simple
SqFt Source Assessor
Horse Property N
Special Listing Condition Standard
Read Less
Want to know what your home might be worth? Contact us for a FREE valuation!

Our team is ready to help you sell your home for the highest possible price ASAP

Bought with Michael A Zanolli • Keller Williams Real Estate-Montgomeryville

GET MORE INFORMATION





