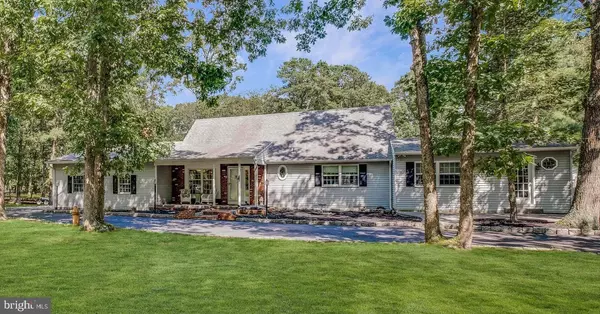$375,000
$389,000
3.6%For more information regarding the value of a property, please contact us for a free consultation.
2 OAK DR Tabernacle, NJ 08088
3 Beds
3 Baths
2,851 SqFt
Key Details
Sold Price $375,000
Property Type Single Family Home
Sub Type Detached
Listing Status Sold
Purchase Type For Sale
Square Footage 2,851 sqft
Price per Sqft $131
Subdivision None Available
MLS Listing ID NJBL352880
Sold Date 09/30/19
Style Cape Cod
Bedrooms 3
Full Baths 2
Half Baths 1
HOA Y/N N
Abv Grd Liv Area 2,851
Originating Board BRIGHT
Year Built 1979
Annual Tax Amount $9,667
Tax Year 2019
Lot Size 1.000 Acres
Acres 1.0
Lot Dimensions 0.00 x 0.00
Property Description
Welcome Home to 2 Oak Dr! Nestled amongst the trees and wildlife of Tabernacle, this home sits on an acre of ground and is move in ready and designed for easy living and great entertaining. Not your standard floor plan, this custom-built home features a huge, light and bright kitchen that overlooks one of the most impressive and magnificent back yards you could dream of. Totally fenced in, the back yard oasis features a built in pool, 24 foot cabana, firepit, plenty of seating area, play area and some of the most incredible and colorful LED lighting on the market today. The home features a master bedroom on the first floor with full bath, separate dressing room and make-up counter, lots of closet space and easy access to the back yard. Just off the master is the gym which could easily be converted to a babies nursery. Some of the other rooms on the main level include a game room with wet bar and woodburning fireplace, private office, everyday family room and more. The second floor is cape cod style in design with two nice sized bedrooms and a full bath. If you want to live in a unique home and you like to entertain and have friends and family over all 4 seasons of the year, then plan to visit this property.
Location
State NJ
County Burlington
Area Tabernacle Twp (20335)
Zoning R
Rooms
Other Rooms Primary Bedroom, Bedroom 2, Bedroom 3, Kitchen, Game Room, Family Room, Exercise Room, Office
Main Level Bedrooms 1
Interior
Heating Forced Air
Cooling Central A/C
Heat Source Natural Gas
Exterior
Parking Features Garage - Side Entry, Inside Access
Garage Spaces 1.0
Pool In Ground, Saltwater, Solar Heated
Water Access N
Roof Type Shingle
Accessibility None
Attached Garage 1
Total Parking Spaces 1
Garage Y
Building
Story 2
Sewer On Site Septic
Water Private
Architectural Style Cape Cod
Level or Stories 2
Additional Building Above Grade, Below Grade
New Construction N
Schools
High Schools Seneca H.S.
School District Lenape Regional High
Others
Senior Community No
Tax ID 35-00811-00004
Ownership Fee Simple
SqFt Source Assessor
Special Listing Condition Standard
Read Less
Want to know what your home might be worth? Contact us for a FREE valuation!

Our team is ready to help you sell your home for the highest possible price ASAP

Bought with Michael J Crugnale • Landmark Realty Associates

GET MORE INFORMATION





