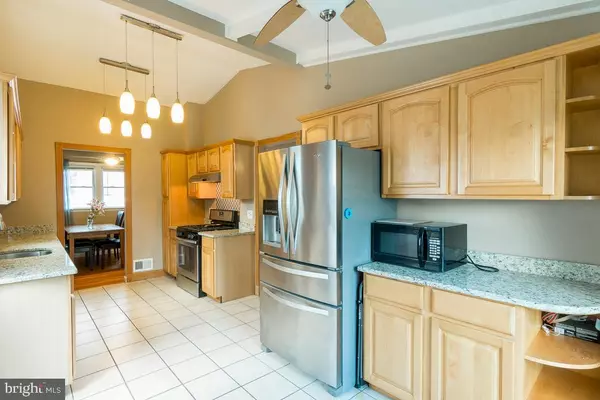$281,500
$280,000
0.5%For more information regarding the value of a property, please contact us for a free consultation.
114 INGLEWOOD DR Glen Burnie, MD 21060
3 Beds
3 Baths
1,708 SqFt
Key Details
Sold Price $281,500
Property Type Single Family Home
Sub Type Detached
Listing Status Sold
Purchase Type For Sale
Square Footage 1,708 sqft
Price per Sqft $164
Subdivision Hammarlee Estates
MLS Listing ID MDAA409968
Sold Date 09/30/19
Style Split Foyer
Bedrooms 3
Full Baths 1
Half Baths 2
HOA Y/N N
Abv Grd Liv Area 1,188
Originating Board BRIGHT
Year Built 1964
Annual Tax Amount $2,520
Tax Year 2018
Lot Size 5,758 Sqft
Acres 0.13
Property Description
Split foyer detached home for the price of a townhouse. Hardwood floors on the main level, updated kitchen with newer appliances, maple cabinetry and granite counter tops. Deck off the dining room and master bedroom to enjoy gatherings on the warmer days. Large family room with a fireplace. Spacious unfinished space in the lower level that is currently being used as a utility room but can be finished. Close proximity to Fort Meade, NSA, DC, Annapolis and Baltimore. Contingent on successful settlement of a home purchase.
Location
State MD
County Anne Arundel
Zoning R5
Rooms
Main Level Bedrooms 3
Interior
Heating Central
Cooling Central A/C
Fireplaces Number 1
Fireplace Y
Heat Source Natural Gas
Exterior
Garage Spaces 4.0
Water Access N
Accessibility None
Total Parking Spaces 4
Garage N
Building
Story 2
Sewer Public Sewer
Water Public
Architectural Style Split Foyer
Level or Stories 2
Additional Building Above Grade, Below Grade
New Construction N
Schools
Elementary Schools Point Pleasant
Middle Schools Marley
High Schools Glen Burnie
School District Anne Arundel County Public Schools
Others
Senior Community No
Tax ID 020538013561750
Ownership Fee Simple
SqFt Source Estimated
Acceptable Financing Cash, Conventional, FHA, VA
Listing Terms Cash, Conventional, FHA, VA
Financing Cash,Conventional,FHA,VA
Special Listing Condition Standard
Read Less
Want to know what your home might be worth? Contact us for a FREE valuation!

Our team is ready to help you sell your home for the highest possible price ASAP

Bought with Tanisha Williams • Keller Williams Flagship of Maryland

GET MORE INFORMATION





