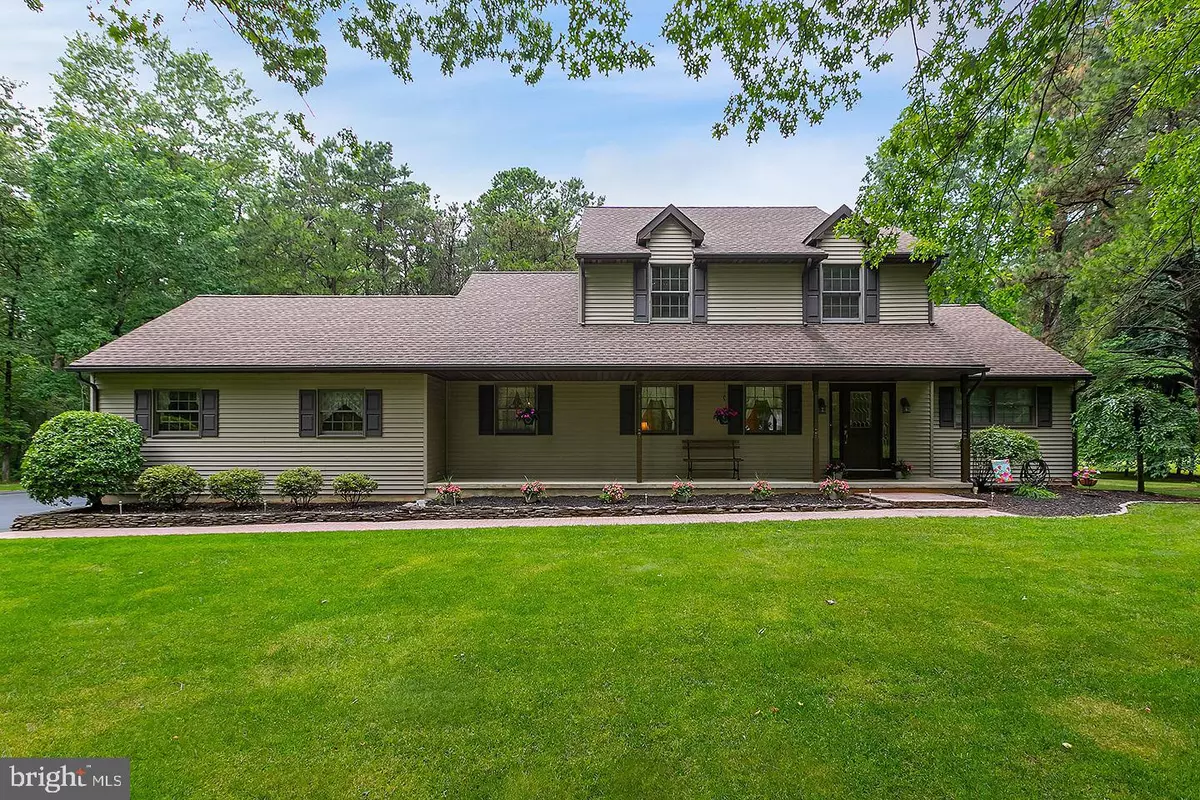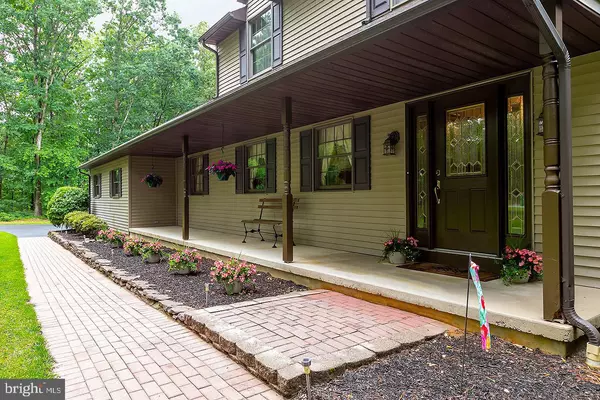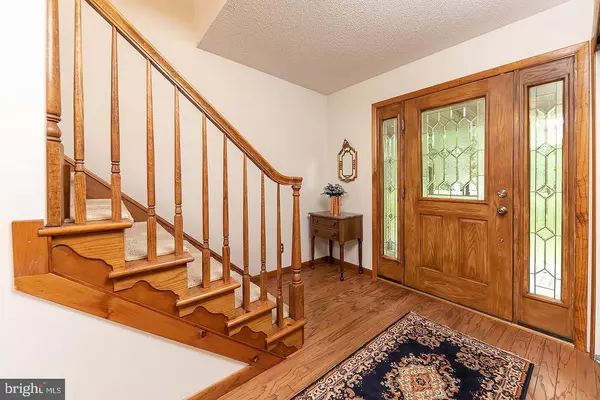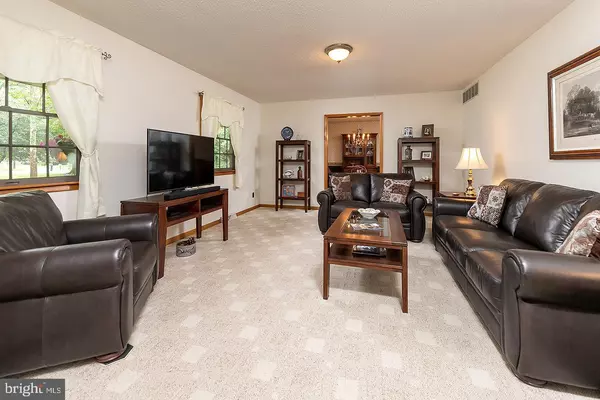$335,000
$350,000
4.3%For more information regarding the value of a property, please contact us for a free consultation.
873 LOWER MILL RD Elmer, NJ 08318
4 Beds
3 Baths
2,783 SqFt
Key Details
Sold Price $335,000
Property Type Single Family Home
Sub Type Detached
Listing Status Sold
Purchase Type For Sale
Square Footage 2,783 sqft
Price per Sqft $120
Subdivision None Available
MLS Listing ID NJSA134616
Sold Date 09/27/19
Style Colonial
Bedrooms 4
Full Baths 2
Half Baths 1
HOA Y/N N
Abv Grd Liv Area 2,783
Originating Board BRIGHT
Year Built 1987
Annual Tax Amount $9,488
Tax Year 2018
Lot Size 2.890 Acres
Acres 2.89
Lot Dimensions 0.00 x 0.00
Property Description
Picturesque, Pristine & Private are words that best describe this almost 3 acre parklike setting in semi-rural Pittsgrove Twp. This Custom Built 2 Story, 4bdrm 2/1 bath Traditionally styled home has a Covered Porch that invites you and your guest to linger a bit while taking in the beautiful grounds. It's obvious that the original owners have been busy primping, prepping and polishing this 2800 sqft jewel so you can move right in and begin pampering yourself from day one! The foyer will offer your first glimpse of the spacious Living & DiningRms to your left & the popular open concept unfolding in front of you starting with this huge upgraded kitchen, morning room and adjacent Family Rm. A striking Masonry wood burning Fireplace helps make this space truly the heart of the home. The kitchen features solid surface countertops, tile backsplash, Stainless Appliances including a Jennair down draft range & wall oven, pantry closet, work station & a Butler's Pantry that serves as a dedicated Buffet & Coffee Bar. The oversized MudRoom is a must have for families & this one does double duty as an informal entryway that also features multi-functional built-ins. A Shiplap accent wall done in warm pine wood makes the FamilyRm a cozy retreat complete with a 12' wide Andersen Triple Sliding Door that overlooks the Paver Patio & brings into view a lush natural landscape that changes with the seasons like a movie screen. The Master Bdrm w/its rich toned Bamboo floors includes a large cedar lined walk-in closet & a recently updated & upgraded Tiled Bath with Seamless Shower Door & designer vanity. The 2nd floor Sleeping Quarters provides 3 spacious Bdrms all of which have great views, plus a Full Bath and a Bonus Room that is currently being used as a Walk-in StorageRm but might also be suitable for future living space. Special highlights of this home include Andersen Windows throughout, an enormous garage w/oversized doors, full attic w/pull-down stairs, Full Partially FINISHED Walk-up BSMT w/Bilco door. NEW or NEWER features include: HVAC, Roof, gutters, downspouts & gutter guards and Gas Fired Water Heater w/gas service present in the home. This is an ideal choice for those who want a comfortable lifestyle & yearn for a tranquil environment while simultaneously requiring the convenience of easy access to main roadways like Rts 55 & 40. We invite you to Come for a Visit and Stay for a Lifetime!!
Location
State NJ
County Salem
Area Pittsgrove Twp (21711)
Zoning RES
Rooms
Other Rooms Living Room, Dining Room, Primary Bedroom, Bedroom 2, Bedroom 3, Bedroom 4, Kitchen, Game Room, Family Room, Exercise Room, Laundry
Basement Drainage System, Full, Partially Finished, Outside Entrance, Sump Pump, Walkout Stairs, Water Proofing System
Main Level Bedrooms 1
Interior
Interior Features Attic, Cedar Closet(s), Ceiling Fan(s), Central Vacuum, Entry Level Bedroom, Family Room Off Kitchen, Pantry, Stall Shower, Tub Shower, Upgraded Countertops, Walk-in Closet(s)
Hot Water Natural Gas
Heating Forced Air
Cooling Central A/C
Flooring Carpet, Ceramic Tile, Hardwood, Vinyl
Fireplaces Number 1
Fireplaces Type Brick, Fireplace - Glass Doors, Wood
Equipment Cooktop, Cooktop - Down Draft, Built-In Microwave, Built-In Range, Central Vacuum, Dishwasher, Exhaust Fan, Oven - Wall, Stainless Steel Appliances
Fireplace Y
Window Features Double Hung,Double Pane,Energy Efficient,Insulated,Screens
Appliance Cooktop, Cooktop - Down Draft, Built-In Microwave, Built-In Range, Central Vacuum, Dishwasher, Exhaust Fan, Oven - Wall, Stainless Steel Appliances
Heat Source Oil
Laundry Main Floor
Exterior
Exterior Feature Patio(s), Porch(es)
Parking Features Additional Storage Area, Garage - Side Entry, Built In, Garage Door Opener, Inside Access, Oversized
Garage Spaces 22.0
Utilities Available Cable TV, Electric Available, Natural Gas Available
Water Access N
View Trees/Woods
Roof Type Architectural Shingle
Accessibility None
Porch Patio(s), Porch(es)
Attached Garage 2
Total Parking Spaces 22
Garage Y
Building
Story 2
Foundation Block
Sewer On Site Septic
Water Well
Architectural Style Colonial
Level or Stories 2
Additional Building Above Grade, Below Grade
New Construction N
Schools
School District Pittsgrove Township Public Schools
Others
Senior Community No
Tax ID 11-01203-00030 01
Ownership Fee Simple
SqFt Source Assessor
Special Listing Condition Standard
Read Less
Want to know what your home might be worth? Contact us for a FREE valuation!

Our team is ready to help you sell your home for the highest possible price ASAP

Bought with Lynn Stambaugh • Cardinal Real Estate Services

GET MORE INFORMATION





