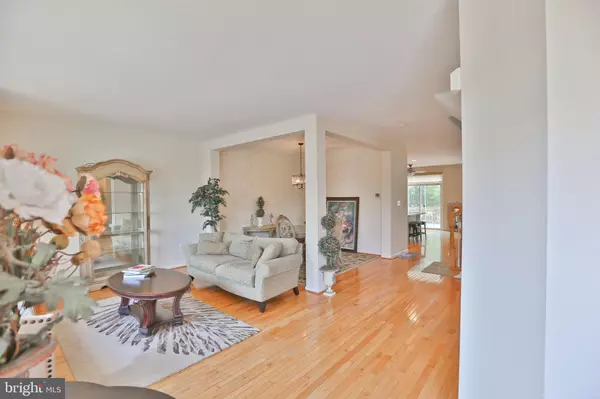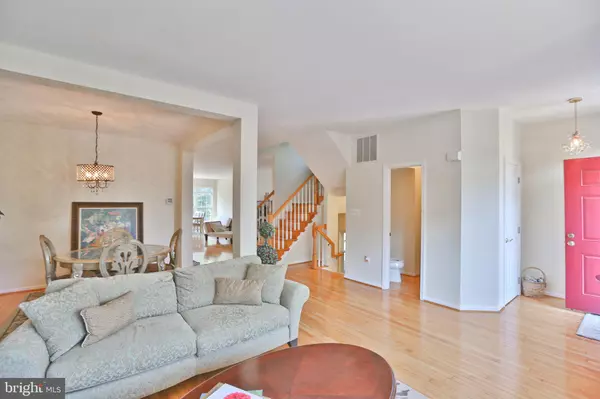$615,000
$615,000
For more information regarding the value of a property, please contact us for a free consultation.
7302 HAMPTON MANOR PL Springfield, VA 22150
3 Beds
4 Baths
2,196 SqFt
Key Details
Sold Price $615,000
Property Type Townhouse
Sub Type End of Row/Townhouse
Listing Status Sold
Purchase Type For Sale
Square Footage 2,196 sqft
Price per Sqft $280
Subdivision Townes Of Manchester Woods
MLS Listing ID VAFX1085200
Sold Date 09/30/19
Style Colonial
Bedrooms 3
Full Baths 2
Half Baths 2
HOA Fees $85/mo
HOA Y/N Y
Abv Grd Liv Area 2,196
Originating Board BRIGHT
Year Built 2002
Annual Tax Amount $6,520
Tax Year 2019
Lot Size 2,720 Sqft
Acres 0.06
Property Description
Phenomenal end-unit in Manchester Woods. Back to the woods with a private like playground/tot area. Fully walk out finished basement. Meticulously maintained. Brand New Roof in July 2019 and fresh paint. Lots of brand new fixtures. 3 level bump-out will give you extra living area and you will truly enjoy those space. Gorgeous hardwood floors. Walk in closet in the master bedroom and well maintained master bath with glass shower area. Temperature controlled with dual zone heating and yes. AC and HVAC system are almost brand new. Home Inspection worry free for both roof and AC system. Back yard and right side area privacy. No fence is required and enjoy entire back yard. Amazing location, only 5 minutes to Springfield Metro and Interstate 95 and only 10 minutes to Fort Belvoir. Forestdate Elementary, Key Middle and Lee High. 4 tennis courts, 3 soccer fields, 2basketball courts, and a baseball field.
Location
State VA
County Fairfax
Zoning 304
Rooms
Basement Daylight, Full, Connecting Stairway, Fully Finished, Garage Access, Interior Access, Walkout Level, Windows
Interior
Interior Features Attic, Breakfast Area, Carpet, Ceiling Fan(s), Combination Dining/Living, Combination Kitchen/Dining, Floor Plan - Open, Kitchen - Island, Pantry, Walk-in Closet(s)
Heating Forced Air
Cooling Central A/C
Fireplaces Number 1
Fireplaces Type Gas/Propane
Equipment Dishwasher, Disposal, Dryer, Microwave, Refrigerator, Stainless Steel Appliances, Washer
Fireplace Y
Appliance Dishwasher, Disposal, Dryer, Microwave, Refrigerator, Stainless Steel Appliances, Washer
Heat Source Natural Gas
Exterior
Parking Features Garage - Front Entry, Garage - Rear Entry, Additional Storage Area
Garage Spaces 2.0
Water Access N
View Trees/Woods
Roof Type Asphalt,Architectural Shingle
Accessibility None
Attached Garage 2
Total Parking Spaces 2
Garage Y
Building
Story 3+
Sewer Public Sewer
Water Public
Architectural Style Colonial
Level or Stories 3+
Additional Building Above Grade, Below Grade
New Construction N
Schools
Elementary Schools Forestdale
Middle Schools Key
High Schools John R. Lewis
School District Fairfax County Public Schools
Others
Senior Community No
Tax ID 0903 16 0118
Ownership Fee Simple
SqFt Source Assessor
Acceptable Financing Cash, Contract, Conventional, FHA, VA, VHDA, Other
Listing Terms Cash, Contract, Conventional, FHA, VA, VHDA, Other
Financing Cash,Contract,Conventional,FHA,VA,VHDA,Other
Special Listing Condition Standard
Read Less
Want to know what your home might be worth? Contact us for a FREE valuation!

Our team is ready to help you sell your home for the highest possible price ASAP

Bought with Silvia Fernandez • TTR Sotheby's International Realty

GET MORE INFORMATION





