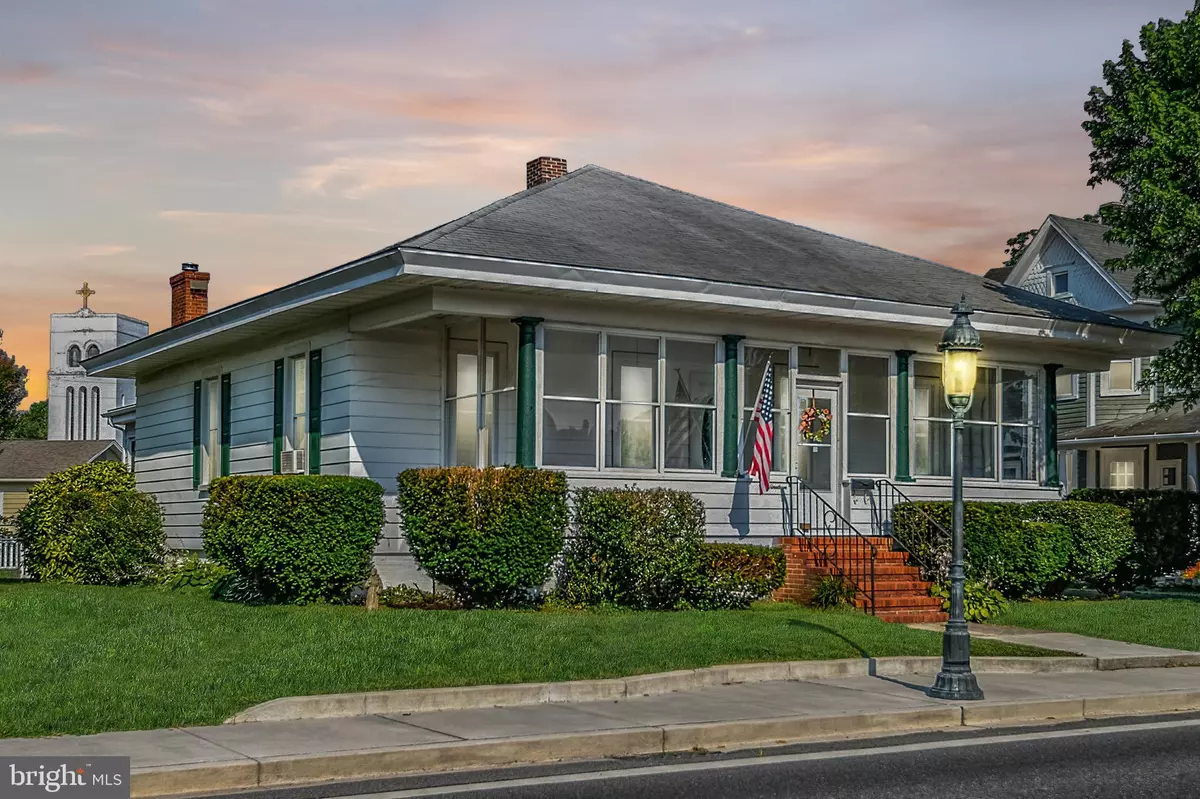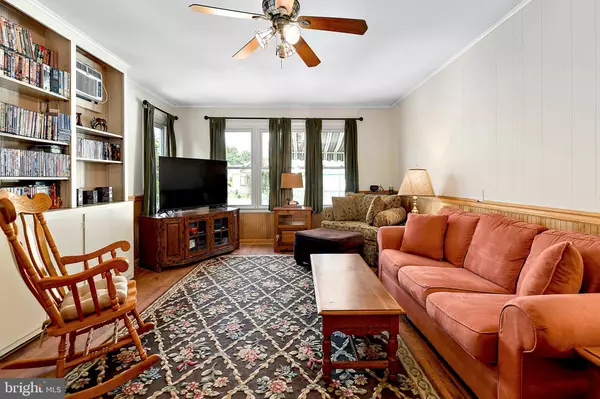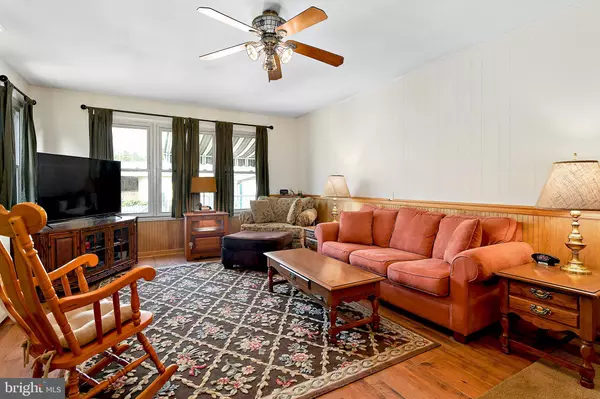$285,000
$300,000
5.0%For more information regarding the value of a property, please contact us for a free consultation.
19 MAIN ST Berlin, MD 21811
3 Beds
2 Baths
1,898 SqFt
Key Details
Sold Price $285,000
Property Type Single Family Home
Sub Type Detached
Listing Status Sold
Purchase Type For Sale
Square Footage 1,898 sqft
Price per Sqft $150
Subdivision None Available
MLS Listing ID MDWO107610
Sold Date 09/27/19
Style Craftsman
Bedrooms 3
Full Baths 1
Half Baths 1
HOA Y/N N
Abv Grd Liv Area 1,898
Originating Board BRIGHT
Year Built 1900
Annual Tax Amount $3,270
Tax Year 2019
Lot Size 9,535 Sqft
Acres 0.22
Lot Dimensions 92.00 x 138.00
Property Description
Extraordinary 19th century American Craftsman home on the east side of Berlin South Main Street. This 3 bedrooms 1.5 bath home known as Mumford House combines late historic district building style with modern main street living. Home features hardwood floors, wood burning fireplace with a brick chimney, custom build bookcases and formal dining room in the heart of the house so you can gather with family and friends. Relax on your private rear porch in the shade of the large awning, take an evening walk on quiet Main Street or watch Berlin s Christmas parade in the warmth for your front enclosed verandah. Additionally, this home offers detached 1 bedroom / 1 full bath studio next to the garage which can be used as in-law suite, office or as a rental unit. Experience the best of the shore living in historic Berlin just minutes away from Ocean City and Assateague Island beaches. Schedule your private tour today.
Location
State MD
County Worcester
Area Worcester West Of Rt-113
Zoning R-3
Rooms
Main Level Bedrooms 3
Interior
Interior Features Ceiling Fan(s), Chair Railings, Crown Moldings, Efficiency, Formal/Separate Dining Room, Store/Office, Wainscotting, Wood Stove
Hot Water Electric
Heating Hot Water, Radiator
Cooling Window Unit(s)
Flooring Hardwood
Fireplaces Number 1
Fireplaces Type Wood, Insert
Equipment Dishwasher, Dryer, Freezer, Microwave, Oven/Range - Electric, Refrigerator, Washer, Water Heater
Furnishings No
Fireplace Y
Appliance Dishwasher, Dryer, Freezer, Microwave, Oven/Range - Electric, Refrigerator, Washer, Water Heater
Heat Source Natural Gas
Laundry Main Floor
Exterior
Exterior Feature Deck(s), Enclosed, Porch(es)
Parking Features Garage - Front Entry
Garage Spaces 4.0
Utilities Available Cable TV
Water Access N
Roof Type Shingle
Accessibility None
Porch Deck(s), Enclosed, Porch(es)
Total Parking Spaces 4
Garage Y
Building
Story 1
Foundation Brick/Mortar
Sewer Public Sewer
Water Public
Architectural Style Craftsman
Level or Stories 1
Additional Building Above Grade, Below Grade
Structure Type Dry Wall
New Construction N
Schools
Elementary Schools Buckingham
Middle Schools Stephen Decatur
High Schools Stephen Decatur
School District Worcester County Public Schools
Others
Senior Community No
Tax ID 03-029255
Ownership Fee Simple
SqFt Source Assessor
Special Listing Condition Standard
Read Less
Want to know what your home might be worth? Contact us for a FREE valuation!

Our team is ready to help you sell your home for the highest possible price ASAP

Bought with Jeffrey Beres • Coldwell Banker Realty

GET MORE INFORMATION





