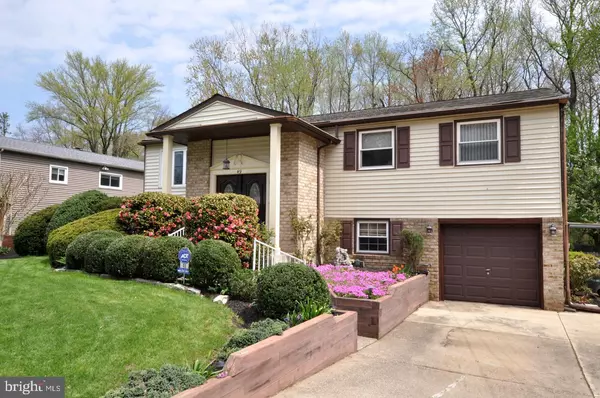$288,500
$292,000
1.2%For more information regarding the value of a property, please contact us for a free consultation.
49 CLEMSON RD Cherry Hill, NJ 08034
4 Beds
3 Baths
2,698 SqFt
Key Details
Sold Price $288,500
Property Type Single Family Home
Sub Type Detached
Listing Status Sold
Purchase Type For Sale
Square Footage 2,698 sqft
Price per Sqft $106
Subdivision Brandywoods
MLS Listing ID NJCD363086
Sold Date 09/27/19
Style Bi-level
Bedrooms 4
Full Baths 2
Half Baths 1
HOA Y/N N
Abv Grd Liv Area 2,698
Originating Board BRIGHT
Year Built 1965
Annual Tax Amount $8,830
Tax Year 2019
Lot Size 9,450 Sqft
Acres 0.22
Lot Dimensions 70.00 x 135.00
Property Description
Welcome to this well maintained home in the sought after community of Brandywoods. This spacious 4 bedroom, 2.5 bath home offers close to 2,700 square feet of living space and is situated on one of the best lots in the neighborhood! Features include a 2-story foyer with marble floor,open staircase, beautiful chandeliers, and fresh neutral paint colors that extend into the living room. The living room with wood flooring and a large window offers an abundance of natural light and is open to the formal dining room for ease in entertaining. The eat-in kitchen has been updated with wood cabinets, stainless steel appliances, granite counters, granite floor, and sliders that lead to an expansive terrace.The terrace with tiled floor, awning for shade and views of the fenced in yard that backs to a wooded area and Brandywoods Park, will be a favorite spot for outdoor entertaining in a private setting. Next you will find an updated hall bathroom, master bedroom with ample closet space and an en-suite bath, and 2 additional bedrooms. Next lets godown the staircase from the foyer to the expansive family room with gas fireplace, tiled floor, built-in bar, and doorway to a bonus room that includes a large cedar closet and offers so many possibilities for additional living space. Down the hallway you will find a half bathroom,the 4th bedroom and the laundry room. Also located on this level is a 2nd kitchen for additional food preparation for those big family gatherings and conveniently located for backyard parties. This spacious home is located near major routes, shopping centers and restaurants. Bring your ideas and make this home your own!
Location
State NJ
County Camden
Area Cherry Hill Twp (20409)
Zoning RES
Rooms
Other Rooms Primary Bedroom, Bedroom 2, Bedroom 3, Primary Bathroom
Interior
Interior Features Bar, Curved Staircase, Kitchen - Table Space, Primary Bath(s), Wood Floors
Heating Forced Air
Cooling Central A/C
Fireplaces Number 1
Fireplace Y
Heat Source Natural Gas
Laundry Lower Floor
Exterior
Parking Features Garage - Front Entry, Inside Access
Garage Spaces 1.0
Water Access N
Accessibility None
Attached Garage 1
Total Parking Spaces 1
Garage Y
Building
Story 2
Sewer Public Sewer
Water Public
Architectural Style Bi-level
Level or Stories 2
Additional Building Above Grade, Below Grade
New Construction N
Schools
School District Cherry Hill Township Public Schools
Others
Senior Community No
Tax ID 09-00338 24-00039
Ownership Fee Simple
SqFt Source Assessor
Special Listing Condition Standard
Read Less
Want to know what your home might be worth? Contact us for a FREE valuation!

Our team is ready to help you sell your home for the highest possible price ASAP

Bought with Eileen L DeAngelis • All-Ways Agency

GET MORE INFORMATION





