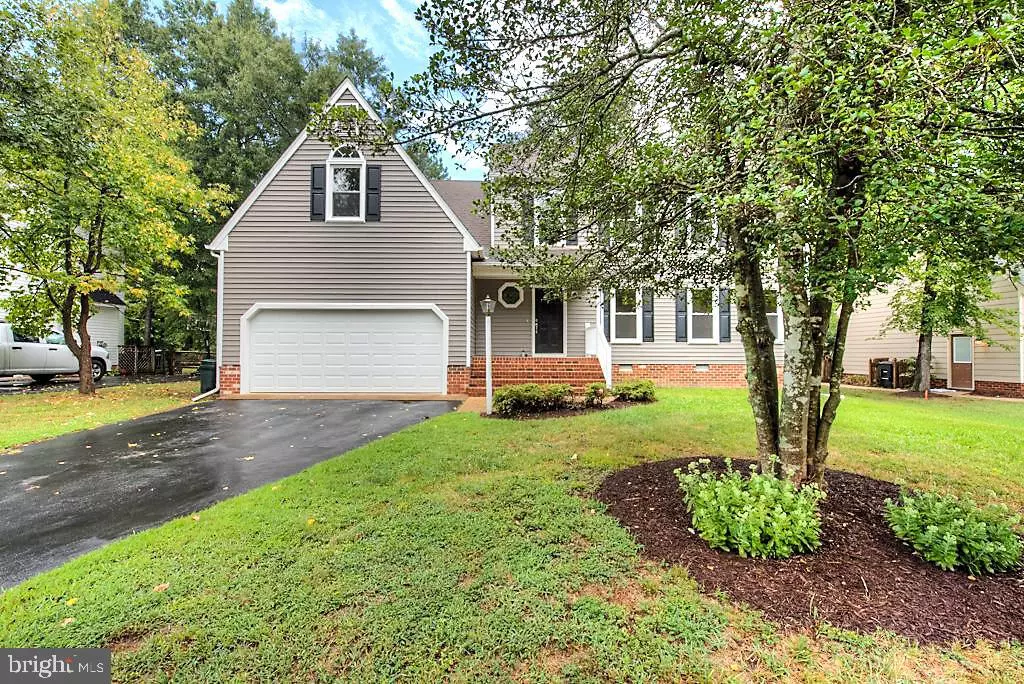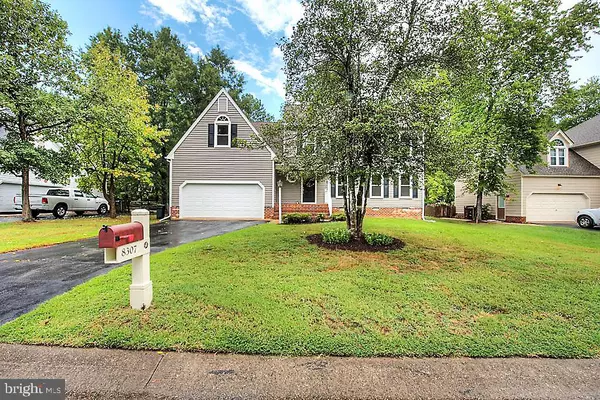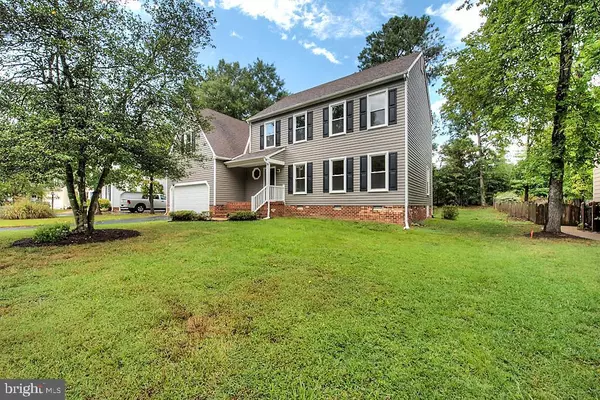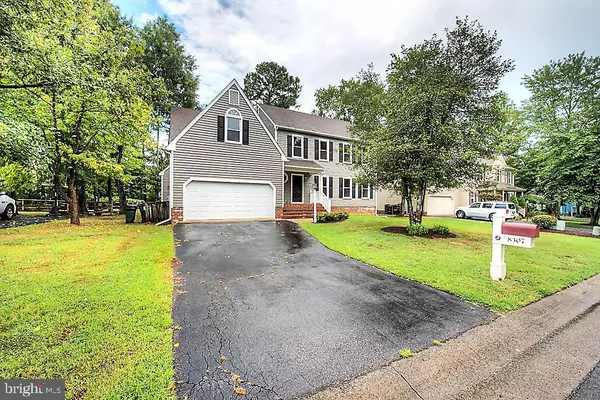$299,500
$299,500
For more information regarding the value of a property, please contact us for a free consultation.
8307 HOUGHTON PL Chesterfield, VA 23832
5 Beds
2 Baths
2,649 SqFt
Key Details
Sold Price $299,500
Property Type Single Family Home
Sub Type Detached
Listing Status Sold
Purchase Type For Sale
Square Footage 2,649 sqft
Price per Sqft $113
Subdivision Birkdale
MLS Listing ID VACF100468
Sold Date 09/27/19
Style Traditional
Bedrooms 5
Full Baths 2
HOA Fees $33/qua
HOA Y/N Y
Abv Grd Liv Area 2,649
Originating Board BRIGHT
Year Built 1992
Annual Tax Amount $2,764
Tax Year 2018
Lot Size 0.257 Acres
Acres 0.26
Property Description
Offers to be reviewed 9/10 at 5:00pm. Tucked away on a cul-de-sac street in the Birkdale golf course community, this 5 bedroom home offers ample living space and upgrades. The home has beautiful oak hardwood floors, crown and chair moldings, an open concept kitchen/family room and a large living room with bath (once used as an in-law suite), a rec room/sunroom with rear access to the large deck and expansive private rear lawn. Recent upgrades include: newer high-end Aquatherm HVAC air handler, gas hot water heater, vinyl siding, carpet, fresh paint throughout, re-vamped eat-in kitchen, with new countertops & appliances. Upstairs has new carpet, 5 bedrooms and an upstairs laundry room. Floored walk-up attic storage has potential for future expansion. The oversized garage has room for storage and a work bench. This home is priced to sell. Birkdale offers club amenities and a great location.
Location
State VA
County Chesterfield
Zoning R9
Rooms
Other Rooms Living Room, Dining Room, Primary Bedroom, Bedroom 2, Bedroom 3, Bedroom 4, Bedroom 5, Kitchen, Family Room, 2nd Stry Fam Rm, Bathroom 2, Primary Bathroom, Half Bath
Interior
Interior Features Carpet, Ceiling Fan(s), Chair Railings, Crown Moldings, Floor Plan - Traditional, Wood Floors
Heating Forced Air
Cooling Ceiling Fan(s), Central A/C
Fireplaces Number 1
Heat Source Natural Gas
Exterior
Parking Features Garage - Front Entry
Garage Spaces 2.0
Water Access N
Roof Type Architectural Shingle
Accessibility None
Attached Garage 2
Total Parking Spaces 2
Garage Y
Building
Story 2
Sewer Public Sewer
Water Public
Architectural Style Traditional
Level or Stories 2
Additional Building Above Grade, Below Grade
Structure Type Dry Wall
New Construction N
Schools
Elementary Schools Spring Run
Middle Schools Bailey Bridge
High Schools Manchester
School District Chesterfield County Public Schools
Others
Pets Allowed Y
HOA Fee Include Common Area Maintenance
Senior Community No
Tax ID 723667272800000
Ownership Fee Simple
SqFt Source Assessor
Acceptable Financing Conventional, Negotiable
Listing Terms Conventional, Negotiable
Financing Conventional,Negotiable
Special Listing Condition Standard
Pets Allowed No Pet Restrictions
Read Less
Want to know what your home might be worth? Contact us for a FREE valuation!

Our team is ready to help you sell your home for the highest possible price ASAP

Bought with Michael C Huling • Coldwell Banker Realty

GET MORE INFORMATION





