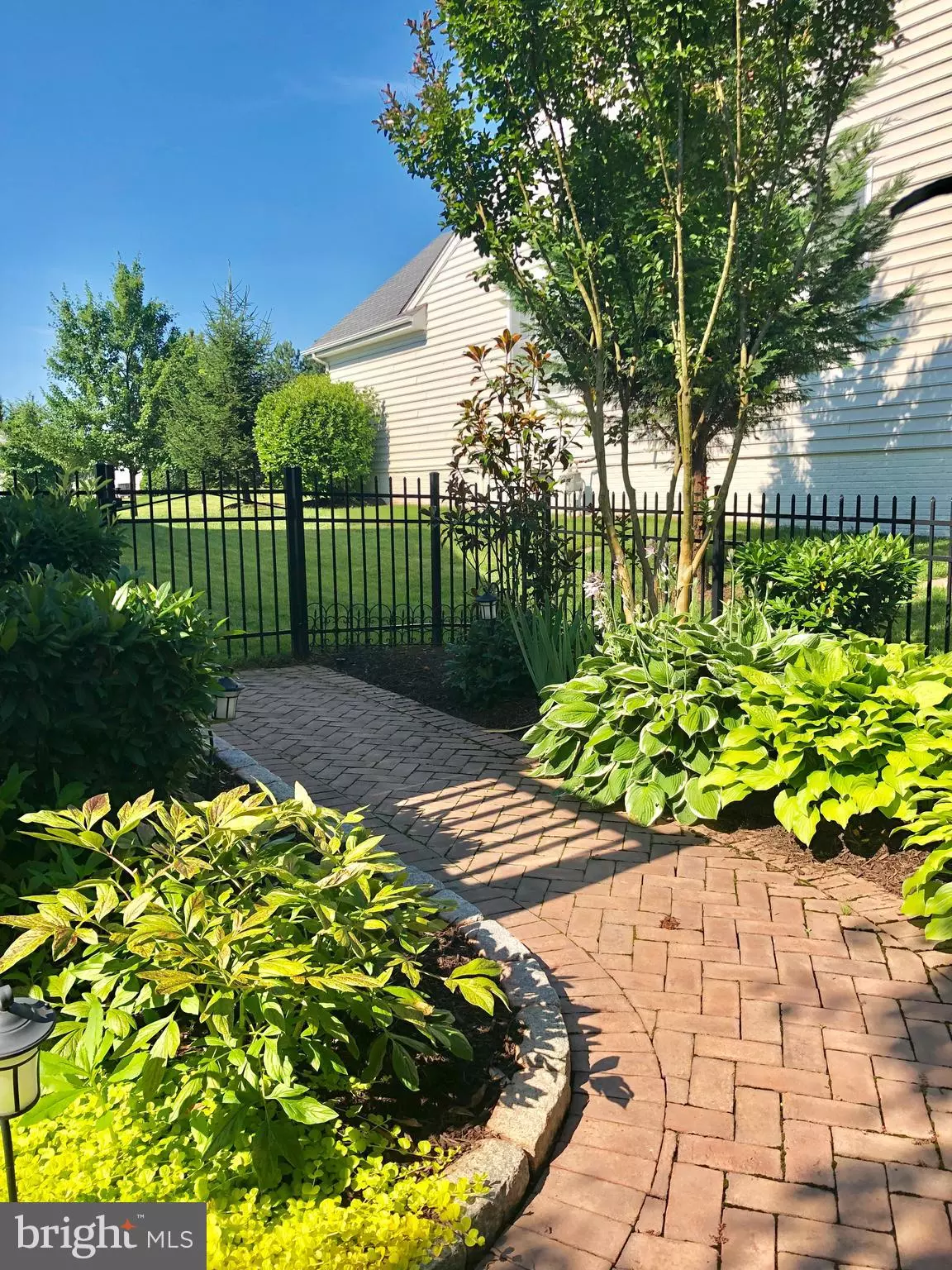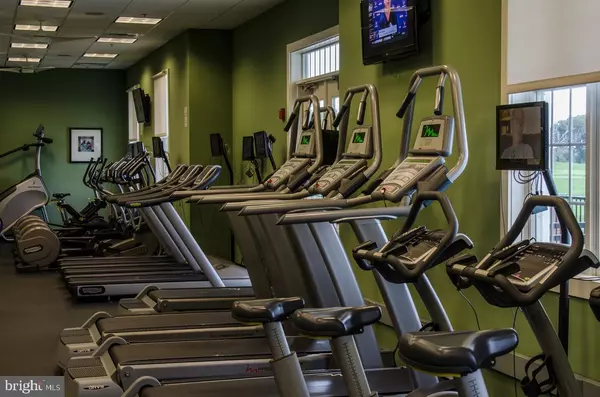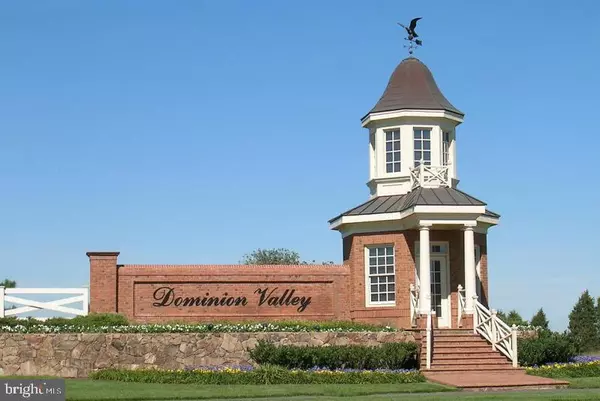$550,000
$550,000
For more information regarding the value of a property, please contact us for a free consultation.
15220 FOG MOUNTAIN CIR Haymarket, VA 20169
2 Beds
3 Baths
3,311 SqFt
Key Details
Sold Price $550,000
Property Type Single Family Home
Sub Type Detached
Listing Status Sold
Purchase Type For Sale
Square Footage 3,311 sqft
Price per Sqft $166
Subdivision Regency At Dominion Valley
MLS Listing ID VAPW472432
Sold Date 09/27/19
Style Colonial
Bedrooms 2
Full Baths 3
HOA Fees $289/mo
HOA Y/N Y
Abv Grd Liv Area 2,154
Originating Board BRIGHT
Year Built 2011
Annual Tax Amount $6,251
Tax Year 2019
Lot Size 10,036 Sqft
Acres 0.23
Property Description
WELCOME HOME to this pristine property located in the Regency at Dominion Valley! Main level living at its finest with exquisite features throughout. This home offers a large master suite which includes a large walk-in with California Closet custom built-ins. The master bath offers corian counters with new cabinets, fixtures and optional seated shower. Open concept living with gleaming hardwood floors. The gourmet kitchen will not disappoint. New SS appliances, granite counters and custom cabinetry with interior and under lighting. All fixtures in the home have been recently upgraded with the finest of taste. This home offers two bump outs for additional living space. The screened porch has heating and air conditioning for year round use. Your screened porch leads you to an extensive hardscaped yard and paver patio. There is a remote controlled awning for additional shade and an irrigation system for ease of care. There is a new Zola sump pump, air purification system, a tankless water heater and an emergency generator. This pristine home has had over 50k in upgrades and offers the finest living, including a back-up generator. Listed below appraised value. Schedule your tour!
Location
State VA
County Prince William
Zoning RPC
Rooms
Other Rooms Primary Bedroom, Bedroom 2
Basement Partial
Main Level Bedrooms 2
Interior
Interior Features Air Filter System, Built-Ins, Bar, Breakfast Area, Carpet, Ceiling Fan(s), Combination Dining/Living, Crown Moldings, Dining Area, Entry Level Bedroom, Family Room Off Kitchen, Floor Plan - Open, Kitchen - Eat-In, Kitchen - Gourmet, Kitchen - Table Space, Primary Bath(s), Pantry, Recessed Lighting, Sprinkler System, Upgraded Countertops, Walk-in Closet(s), Window Treatments, Wood Floors, Other
Hot Water Tankless
Heating Forced Air
Cooling Ceiling Fan(s), Central A/C
Flooring Hardwood, Carpet, Ceramic Tile
Equipment Built-In Microwave, Dishwasher, Disposal, Extra Refrigerator/Freezer, Icemaker, Oven - Self Cleaning, Oven - Single, Oven/Range - Gas, Refrigerator, Stainless Steel Appliances, Washer/Dryer Hookups Only, Water Heater - Tankless
Fireplace N
Appliance Built-In Microwave, Dishwasher, Disposal, Extra Refrigerator/Freezer, Icemaker, Oven - Self Cleaning, Oven - Single, Oven/Range - Gas, Refrigerator, Stainless Steel Appliances, Washer/Dryer Hookups Only, Water Heater - Tankless
Heat Source Natural Gas
Laundry Hookup, Main Floor
Exterior
Exterior Feature Patio(s), Porch(es), Screened
Parking Features Additional Storage Area, Built In, Garage - Front Entry, Garage Door Opener
Garage Spaces 2.0
Water Access N
View Garden/Lawn, Trees/Woods
Roof Type Shingle
Accessibility Doors - Swing In, Level Entry - Main, Other
Porch Patio(s), Porch(es), Screened
Attached Garage 2
Total Parking Spaces 2
Garage Y
Building
Story 2
Sewer No Septic System
Water Public
Architectural Style Colonial
Level or Stories 2
Additional Building Above Grade, Below Grade
New Construction N
Schools
Elementary Schools Gravely
Middle Schools Ronald Wilson Regan
High Schools Battlefield
School District Prince William County Public Schools
Others
Pets Allowed Y
HOA Fee Include Cable TV,Common Area Maintenance,Management,Pool(s),Recreation Facility,Road Maintenance,Security Gate,Snow Removal,Trash
Senior Community Yes
Age Restriction 55
Tax ID 7299-75-1111
Ownership Fee Simple
SqFt Source Assessor
Acceptable Financing Cash, Conventional, FHA, VA
Horse Property N
Listing Terms Cash, Conventional, FHA, VA
Financing Cash,Conventional,FHA,VA
Special Listing Condition Standard
Pets Allowed No Pet Restrictions
Read Less
Want to know what your home might be worth? Contact us for a FREE valuation!

Our team is ready to help you sell your home for the highest possible price ASAP

Bought with Vincent S. Tabacco • Berkshire Hathaway HomeServices PenFed Realty

GET MORE INFORMATION





