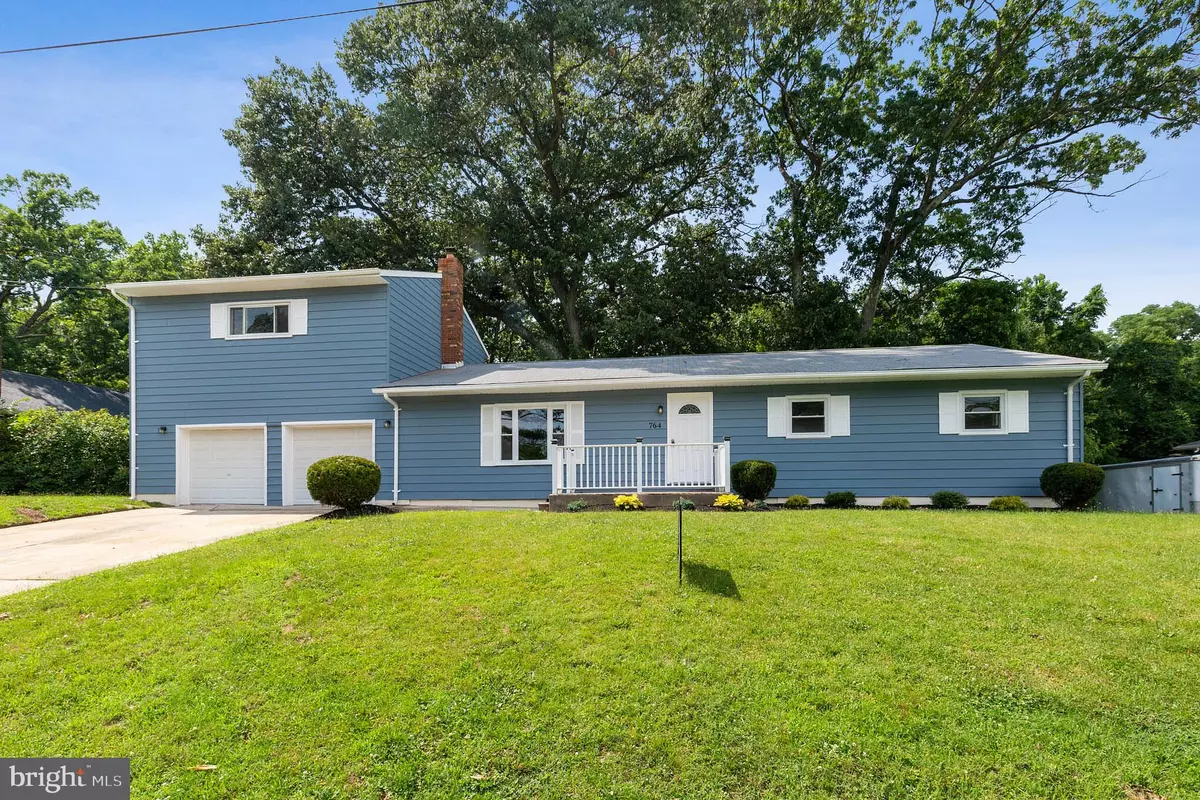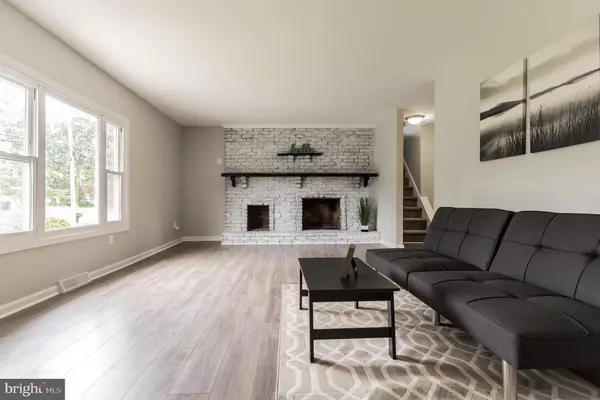$199,500
$199,900
0.2%For more information regarding the value of a property, please contact us for a free consultation.
764 WOODLAND AVE Westville, NJ 08093
3 Beds
1 Bath
2,280 SqFt
Key Details
Sold Price $199,500
Property Type Single Family Home
Sub Type Detached
Listing Status Sold
Purchase Type For Sale
Square Footage 2,280 sqft
Price per Sqft $87
Subdivision Westville Oaks
MLS Listing ID NJGL244070
Sold Date 09/26/19
Style Colonial
Bedrooms 3
Full Baths 1
HOA Y/N N
Abv Grd Liv Area 2,280
Originating Board BRIGHT
Year Built 1970
Annual Tax Amount $6,589
Tax Year 2018
Lot Size 0.463 Acres
Acres 0.46
Lot Dimensions 120.00 x 168.00
Property Description
Welcome to the largest 3 bedroom home you've ever seen! Walking in you are greeted with fresh paint, laminate flooring & a white wash wood burning fireplace in the front living room. Moving through to the kitchen you will find new white cabinets, all new appliances and the laundry hookups. There is a separate dining room off of the kitchen. From the dining room you can also access the backyard, the utility room which offers ample storage space, or the oversized attached 2 car garage. Up the carpeted steps brings you to an ENORMOUS bonus room which can be used as a family room, entertainment center, playroom or additional bedroom. Back downstairs and into the living quarters you will be greeted with 3 large bedrooms and a fully updated bathroom with a tiled tub shower, ceramic tile floor & new fixtures. The backyard is partially fenced in and offers a beautiful, private wooded landscape. Great neighborhood, excellent location. Contact Scott or Jaquie to schedule your own private tour before it's too late!
Location
State NJ
County Gloucester
Area Deptford Twp (20802)
Zoning R6
Rooms
Other Rooms Living Room, Dining Room, Bedroom 2, Bedroom 3, Kitchen, Bedroom 1, Bonus Room
Main Level Bedrooms 3
Interior
Interior Features Carpet, Dining Area, Floor Plan - Traditional, Kitchen - Eat-In
Heating Forced Air
Cooling Central A/C
Heat Source Electric
Laundry Main Floor
Exterior
Parking Features Garage - Front Entry
Garage Spaces 2.0
Fence Chain Link
Water Access N
Roof Type Shingle,Pitched
Accessibility None
Attached Garage 2
Total Parking Spaces 2
Garage Y
Building
Story 2
Sewer Public Sewer
Water Public
Architectural Style Colonial
Level or Stories 2
Additional Building Above Grade, Below Grade
New Construction N
Schools
School District Deptford Township Public Schools
Others
Senior Community No
Tax ID 02-00036-00019
Ownership Fee Simple
SqFt Source Assessor
Acceptable Financing VA, FHA, Conventional, Cash
Listing Terms VA, FHA, Conventional, Cash
Financing VA,FHA,Conventional,Cash
Special Listing Condition Standard
Read Less
Want to know what your home might be worth? Contact us for a FREE valuation!

Our team is ready to help you sell your home for the highest possible price ASAP

Bought with Taralyn Hendricks • BHHS Fox & Roach-Cherry Hill

GET MORE INFORMATION





