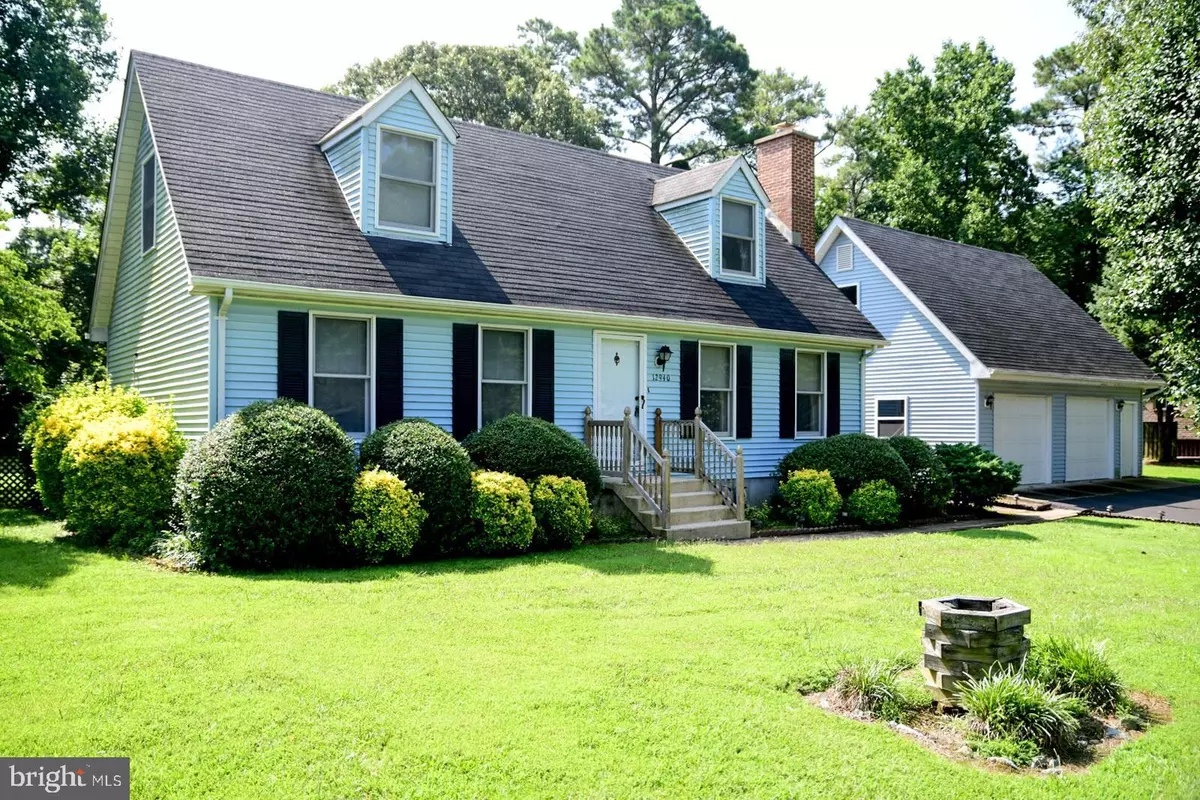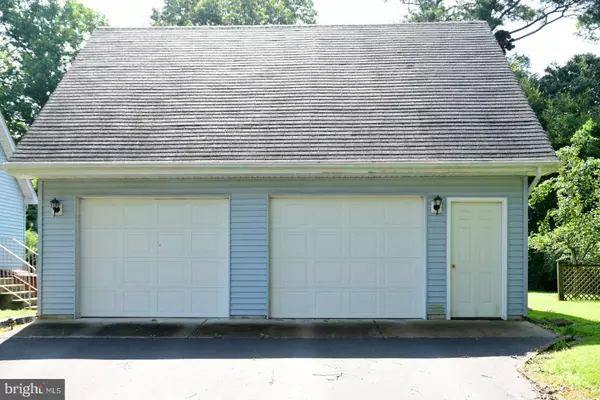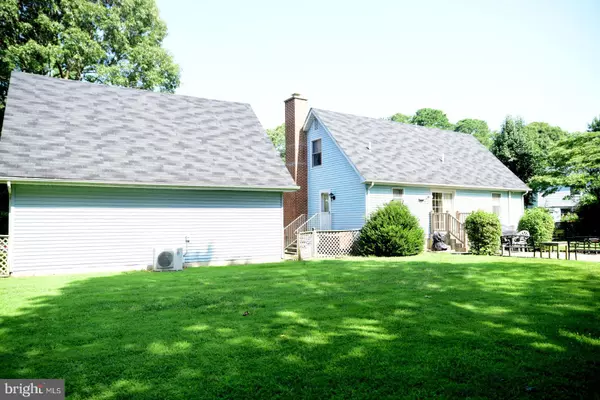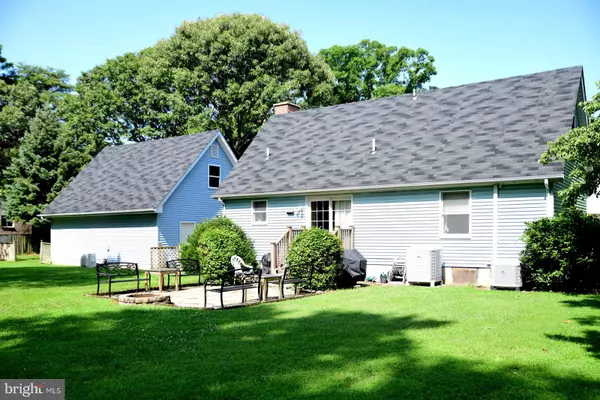$289,900
$299,900
3.3%For more information regarding the value of a property, please contact us for a free consultation.
12940 HURON DR Lusby, MD 20657
4 Beds
2 Baths
1,500 SqFt
Key Details
Sold Price $289,900
Property Type Single Family Home
Sub Type Detached
Listing Status Sold
Purchase Type For Sale
Square Footage 1,500 sqft
Price per Sqft $193
Subdivision Drum Point
MLS Listing ID 1002079130
Sold Date 09/26/19
Style Cape Cod
Bedrooms 4
Full Baths 2
HOA Fees $23/ann
HOA Y/N Y
Abv Grd Liv Area 1,500
Originating Board MRIS
Year Built 1986
Annual Tax Amount $3,458
Tax Year 2017
Lot Size 0.514 Acres
Acres 0.51
Property Description
BIG PRICE REDUCTION! BRAND NEW PHOTOS! Seller is motivated and has dropped the price for a quick sale ! This is a beautifully maintained 4 bed home on one of the largest well kept level lots in Drum Point. It truly has it all-a huge over sized two car garage with upper floor, large shed with full workshop and tool/equipment storage, custom patio with circular fire pit for entertaining, pellet stove insert, almost new appliances, new well pump and too many upgrades to list. Your buyers will enjoy seeing it! It is one of the best buys in lower Calvert County today!
Location
State MD
County Calvert
Zoning R
Rooms
Other Rooms Living Room, Bedroom 2, Bedroom 3, Bedroom 4, Kitchen, Bedroom 1, Bedroom 6
Main Level Bedrooms 2
Interior
Interior Features Attic, Kitchen - Country, Combination Kitchen/Dining, Entry Level Bedroom, Window Treatments, Wood Floors, Stove - Wood, Floor Plan - Traditional
Hot Water Electric
Heating Heat Pump(s)
Cooling Heat Pump(s)
Fireplaces Number 1
Equipment Dishwasher, Extra Refrigerator/Freezer, Oven/Range - Electric, Refrigerator, Washer, Water Heater
Fireplace Y
Window Features Storm
Appliance Dishwasher, Extra Refrigerator/Freezer, Oven/Range - Electric, Refrigerator, Washer, Water Heater
Heat Source Electric, Wood
Exterior
Exterior Feature Patio(s)
Parking Features Garage Door Opener, Garage - Front Entry
Garage Spaces 2.0
Fence Partially, Rear
Amenities Available Basketball Courts, Beach, Boat Ramp
Water Access N
Roof Type Asphalt
Street Surface Paved
Accessibility None
Porch Patio(s)
Road Frontage Public
Total Parking Spaces 2
Garage Y
Building
Lot Description Cleared, Landscaping, Premium
Story 2
Foundation Slab
Sewer Septic Exists
Water Well
Architectural Style Cape Cod
Level or Stories 2
Additional Building Above Grade
New Construction N
Schools
Elementary Schools Dowell
Middle Schools Mill Creek
High Schools Patuxent
School District Calvert County Public Schools
Others
HOA Fee Include Recreation Facility
Senior Community No
Tax ID 0501074148
Ownership Fee Simple
SqFt Source Estimated
Special Listing Condition Standard
Read Less
Want to know what your home might be worth? Contact us for a FREE valuation!

Our team is ready to help you sell your home for the highest possible price ASAP

Bought with Joleen A Bottalico • Jim Hall Real Estate

GET MORE INFORMATION





