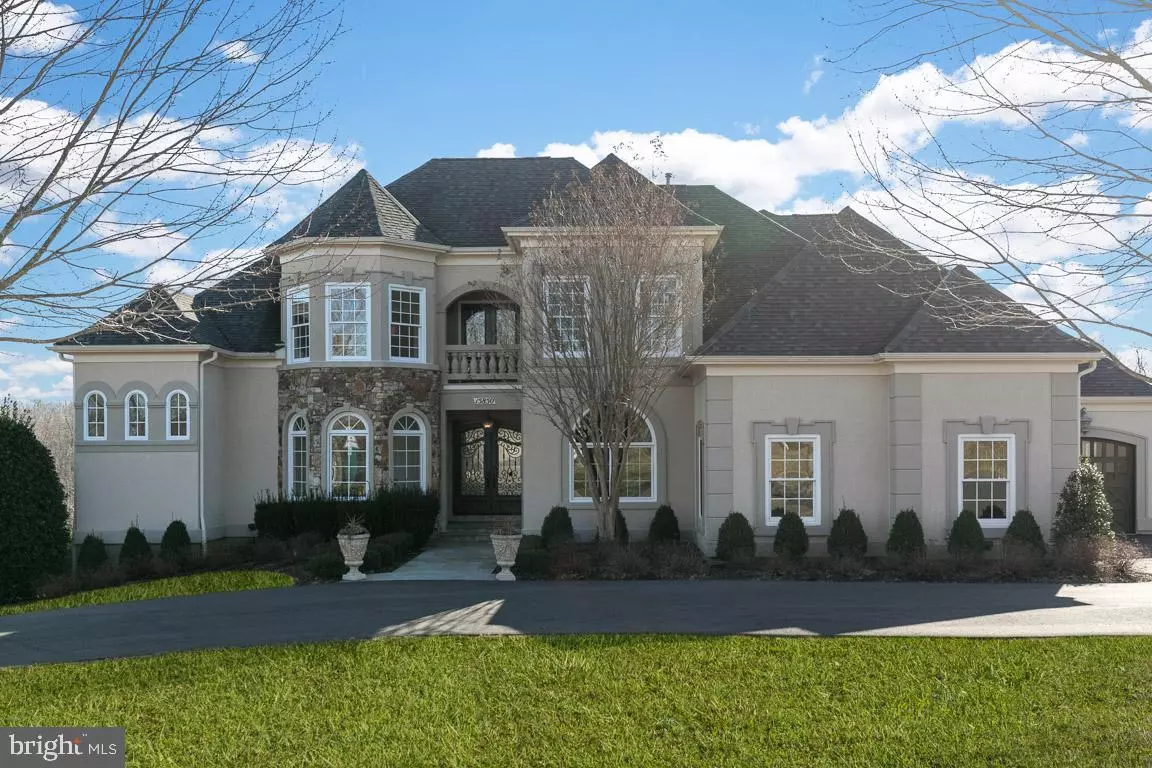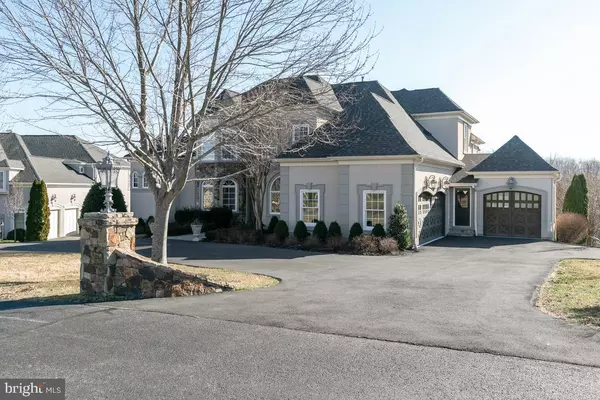$1,230,000
$1,300,000
5.4%For more information regarding the value of a property, please contact us for a free consultation.
15850 SPYGLASS HILL LOOP Gainesville, VA 20155
5 Beds
6 Baths
6,125 SqFt
Key Details
Sold Price $1,230,000
Property Type Single Family Home
Sub Type Detached
Listing Status Sold
Purchase Type For Sale
Square Footage 6,125 sqft
Price per Sqft $200
Subdivision Lake Manassas
MLS Listing ID VAPW435728
Sold Date 09/20/19
Style French
Bedrooms 5
Full Baths 5
Half Baths 1
HOA Fees $200/mo
HOA Y/N Y
Abv Grd Liv Area 3,762
Originating Board BRIGHT
Year Built 2002
Annual Tax Amount $9,783
Tax Year 2019
Lot Size 0.515 Acres
Acres 0.51
Property Description
The Best of Both Worlds with this gorgeous custom estate home! A rare opportunity to own a completely remodeled, like-new home in the established and prestigious community of Lake Manassas. The setting of this property is stunning panoramic views of Lake Manassas, Stonewall Golf Course & the renowned Robert Trent Jones Golf Course. The completely remodeled interior of this custom home exemplifies quality and exceptional craftsmanship, truly the perfect blend of traditional and modern design. From the moment you walk through the impressive custom doors, the experience begins and the fine attention to detail strikes you. The open concept family room with soaring windows and modern gas fireplace opens up to the spectacular chefs kitchen with custom hand crafted cabinetry and amazing thought to detail with hidden pull out storage for all your cooking needs including pots and pans, spices, utensils. Only the best new appliances to include 4 ovens- 2 Miele wall ovens and a Wolfe 48 inch Range, Sub Zero refrigerator, 3 dishwashers, and icemaker. Stainless steel farmhouse apron front sink, pot filler and marble counter tops. The kitchen also features a hidden paneled door to the walk in butlers pantry with ample storage and marble top. The master wing features a sitting room, 2 walk in custom closets, bedroom with a gas fireplace and access to the covered terrace to enjoy the views. The luxurious marble master bath with claw foot tub and gorgeous tray ceiling with chandelier is just another stunning space in this home. The main level also features a separate dining room, study, powder room, laundry/mud room with built in cabinetry, utility sink and granite counters. Upstairs you will find 3 private bedrooms all with ensuite baths and custom closets. Also relax and read a book in the loft area with built in bookcases. Inspired by Old World European pubs, the lower level is an entertainers dream! The attention to detail continues in this space with the handsome custom hand distressed staircase and impressive wood bar with saloon doors, built in refrigerator, 2 coolers drawers, icemaker, dishwasher, copper sink and custom TV mirror. For the wine enthusiast, the basement has a temperature controlled, 1100+ bottle wine cellar with a Bacchus sculpture water fountain. The lower level also has a state of the art movie theatre with 110 inch screen perfect for movie night or football parties. The fifth bedroom with bath and laundry completes the lower level. In addition to the remodeled interior, all major systems have been replaced with top of the line, quality brands. The home is set on a premium .50 acre lot and the gorgeous views can be appreciated from the terrace and composite deck with wrought iron rails. The exterior also features stone hardscape, outdoor lighting and a sprinkler system. The prestigious gated neighborhood of Lake Manassas includes a community pool, tennis & basketball courts, golf courses and clubhouse with dining room and pro shop.
Location
State VA
County Prince William
Zoning RPC
Rooms
Basement Full, Fully Finished, Heated, Improved, Interior Access, Outside Entrance, Walkout Level, Windows
Main Level Bedrooms 1
Interior
Interior Features Built-Ins, Breakfast Area, Bar, Carpet, Ceiling Fan(s), Central Vacuum, Butlers Pantry, Crown Moldings, Entry Level Bedroom, Family Room Off Kitchen, Floor Plan - Open, Formal/Separate Dining Room, Kitchen - Gourmet, Kitchen - Island, Pantry, Recessed Lighting, Sprinkler System, Upgraded Countertops, Walk-in Closet(s), Water Treat System, Wine Storage, Wood Floors
Heating Forced Air
Cooling Ceiling Fan(s), Central A/C, Programmable Thermostat
Fireplaces Number 2
Fireplaces Type Gas/Propane, Mantel(s)
Equipment Air Cleaner, Central Vacuum, Commercial Range, Dishwasher, Disposal, Humidifier, Icemaker, Instant Hot Water, Oven - Wall, Range Hood, Refrigerator, Stainless Steel Appliances, Washer/Dryer Stacked, Water Heater
Fireplace Y
Appliance Air Cleaner, Central Vacuum, Commercial Range, Dishwasher, Disposal, Humidifier, Icemaker, Instant Hot Water, Oven - Wall, Range Hood, Refrigerator, Stainless Steel Appliances, Washer/Dryer Stacked, Water Heater
Heat Source Natural Gas
Laundry Main Floor, Lower Floor
Exterior
Exterior Feature Balconies- Multiple, Deck(s), Patio(s)
Parking Features Garage - Side Entry, Garage Door Opener
Garage Spaces 3.0
Amenities Available Gated Community, Golf Club, Golf Course Membership Available, Lake, Pool - Outdoor, Putting Green, Swimming Pool, Tennis Courts, Tot Lots/Playground, Basketball Courts, Dining Rooms
Water Access N
View Golf Course, Lake, Panoramic, Water, Scenic Vista
Accessibility None
Porch Balconies- Multiple, Deck(s), Patio(s)
Attached Garage 3
Total Parking Spaces 3
Garage Y
Building
Story 3+
Sewer Public Septic
Water Public
Architectural Style French
Level or Stories 3+
Additional Building Above Grade, Below Grade
New Construction N
Schools
Elementary Schools Buckland Mills
Middle Schools Ronald Wilson Regan
High Schools Patriot
School District Prince William County Public Schools
Others
HOA Fee Include Common Area Maintenance,Management,Pool(s),Security Gate,Snow Removal,Trash
Senior Community No
Tax ID 7296-67-7407
Ownership Fee Simple
SqFt Source Estimated
Security Features Security Gate
Acceptable Financing Cash, Conventional, Seller Financing, Other
Horse Property N
Listing Terms Cash, Conventional, Seller Financing, Other
Financing Cash,Conventional,Seller Financing,Other
Special Listing Condition Standard
Read Less
Want to know what your home might be worth? Contact us for a FREE valuation!

Our team is ready to help you sell your home for the highest possible price ASAP

Bought with Non Member • Non Subscribing Office

GET MORE INFORMATION





