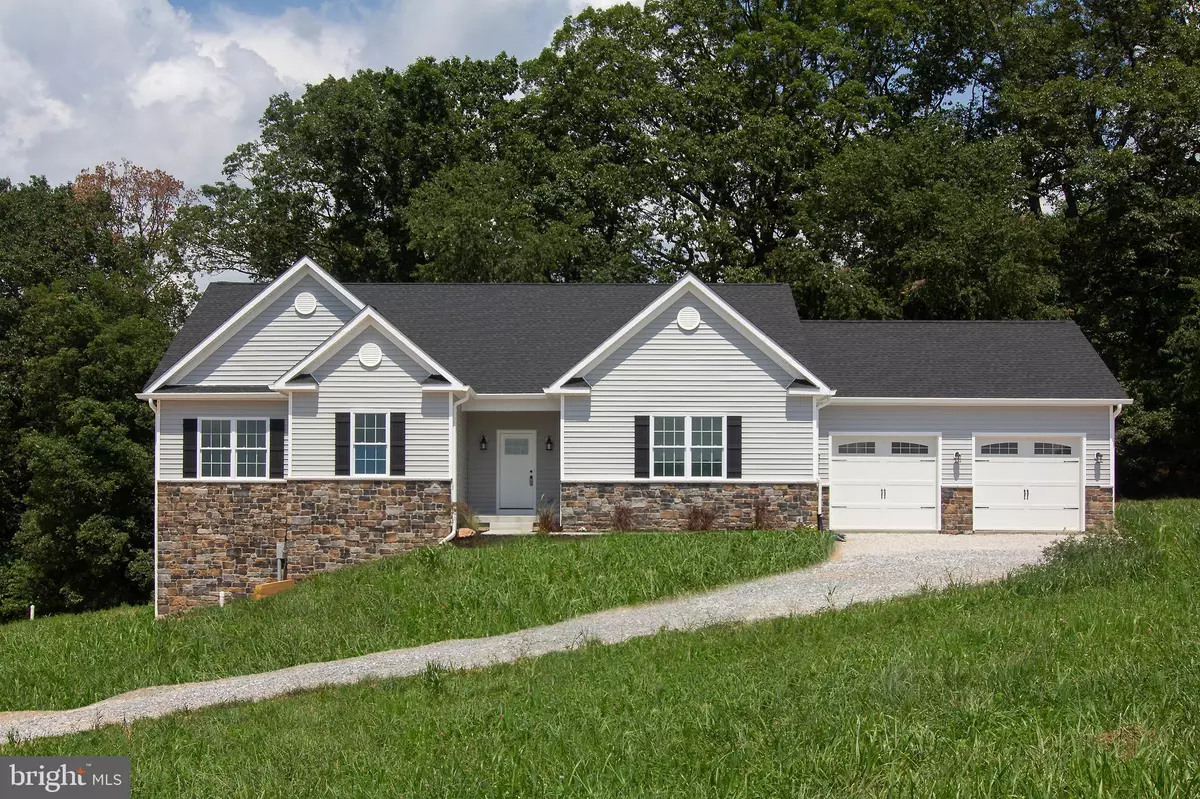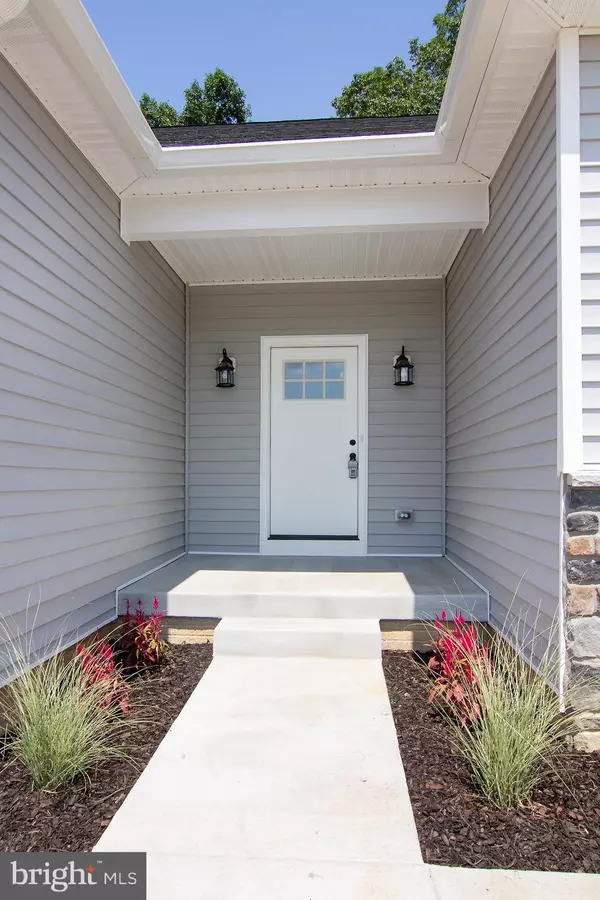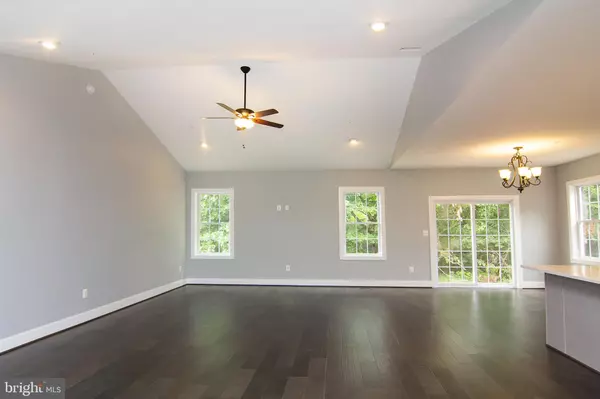$562,100
$549,900
2.2%For more information regarding the value of a property, please contact us for a free consultation.
7309 TALBOT RUN RD Mount Airy, MD 21771
4 Beds
4 Baths
3,254 SqFt
Key Details
Sold Price $562,100
Property Type Single Family Home
Sub Type Detached
Listing Status Sold
Purchase Type For Sale
Square Footage 3,254 sqft
Price per Sqft $172
Subdivision None Available
MLS Listing ID MDFR250896
Sold Date 09/18/19
Style Ranch/Rambler
Bedrooms 4
Full Baths 3
Half Baths 1
HOA Y/N N
Abv Grd Liv Area 2,110
Originating Board BRIGHT
Year Built 2019
Annual Tax Amount $1,245
Tax Year 2018
Lot Size 1.160 Acres
Acres 1.16
Property Description
Brand new custom 4 bdrm 3.5 bath Rancher built by Bella Homes Design & Build, Inc.! Located on 1.16 acres, this gorgeous home has a 2 car attached garage, finished basement, open kitchen & living rm, engineered hardwood floor, vaulted ceiling, master bed & bath, tray ceiling, Quartz counter tops, recessed lights, large LL family rm & storage rm. Kitchen has center island with breakfast bar & tons of cabinets. Still time to choose your appliances with our builder allowance. LL could be an in-law suite with only a few changes. Standard covenants but no HOA! Builder warranty included!
Location
State MD
County Frederick
Zoning RES
Rooms
Other Rooms Living Room, Primary Bedroom, Bedroom 2, Bedroom 3, Bedroom 4, Kitchen, Family Room, Breakfast Room, Laundry, Utility Room, Bathroom 2, Bathroom 3, Primary Bathroom, Half Bath
Basement Connecting Stairway, Outside Entrance, Sump Pump, Full, Fully Finished, Heated, Improved, Interior Access, Side Entrance, Daylight, Full, Walkout Level, Windows
Main Level Bedrooms 3
Interior
Interior Features Attic, Kitchen - Country, Dining Area, Combination Kitchen/Dining, Kitchen - Island, Combination Kitchen/Living, Combination Dining/Living, Entry Level Bedroom, Floor Plan - Open, Carpet, Ceiling Fan(s), Primary Bath(s), Pantry, Recessed Lighting, Sprinkler System, Stall Shower, Walk-in Closet(s), Wood Floors, Breakfast Area, Family Room Off Kitchen, Kitchen - Eat-In, Tub Shower
Hot Water Electric
Heating Central, Heat Pump(s)
Cooling Central A/C, Heat Pump(s), Ceiling Fan(s)
Flooring Carpet, Concrete, Ceramic Tile, Hardwood
Equipment Washer/Dryer Hookups Only, Dishwasher, Exhaust Fan, Icemaker, Oven/Range - Electric, Refrigerator, Water Heater, Disposal, Stainless Steel Appliances, Water Dispenser, Microwave, Range Hood
Furnishings No
Fireplace N
Window Features Double Pane,Insulated,Screens,Double Hung
Appliance Washer/Dryer Hookups Only, Dishwasher, Exhaust Fan, Icemaker, Oven/Range - Electric, Refrigerator, Water Heater, Disposal, Stainless Steel Appliances, Water Dispenser, Microwave, Range Hood
Heat Source Central, Electric
Laundry Hookup, Main Floor
Exterior
Parking Features Garage - Front Entry, Garage Door Opener, Inside Access, Covered Parking
Garage Spaces 12.0
Utilities Available Cable TV Available, DSL Available, Electric Available, Phone Available, Under Ground
Water Access N
View Pasture
Roof Type Architectural Shingle
Accessibility None
Road Frontage Private, Road Maintenance Agreement
Attached Garage 2
Total Parking Spaces 12
Garage Y
Building
Lot Description Additional Lot(s), Backs to Trees, Cleared, Open
Story 2
Sewer Septic = # of BR
Water Well
Architectural Style Ranch/Rambler
Level or Stories 2
Additional Building Above Grade, Below Grade
Structure Type Cathedral Ceilings,Dry Wall,High,Vaulted Ceilings,Tray Ceilings,9'+ Ceilings,2 Story Ceilings
New Construction Y
Schools
Elementary Schools Twin Ridge
Middle Schools Windsor Knolls
High Schools Linganore
School District Frederick County Public Schools
Others
Pets Allowed Y
Senior Community No
Tax ID 1118595673
Ownership Fee Simple
SqFt Source Assessor
Security Features Sprinkler System - Indoor,Smoke Detector
Acceptable Financing Cash, Conventional, FHA, VA
Listing Terms Cash, Conventional, FHA, VA
Financing Cash,Conventional,FHA,VA
Special Listing Condition Standard
Pets Allowed No Pet Restrictions
Read Less
Want to know what your home might be worth? Contact us for a FREE valuation!

Our team is ready to help you sell your home for the highest possible price ASAP

Bought with Robert J Krop • RE/MAX Plus

GET MORE INFORMATION





