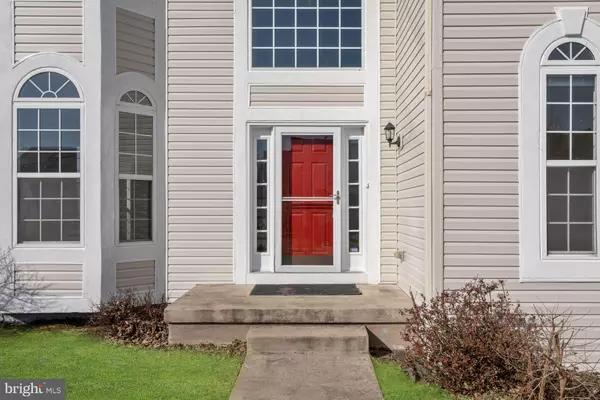$382,000
$398,900
4.2%For more information regarding the value of a property, please contact us for a free consultation.
10 VALLEY FORGE DR Woolwich Twp, NJ 08085
4 Beds
3 Baths
3,072 SqFt
Key Details
Sold Price $382,000
Property Type Single Family Home
Sub Type Detached
Listing Status Sold
Purchase Type For Sale
Square Footage 3,072 sqft
Price per Sqft $124
Subdivision Lexington Hill
MLS Listing ID NJGL242468
Sold Date 09/17/19
Style Colonial
Bedrooms 4
Full Baths 2
Half Baths 1
HOA Y/N N
Abv Grd Liv Area 3,072
Originating Board BRIGHT
Year Built 2004
Annual Tax Amount $12,383
Tax Year 2018
Lot Size 9,496 Sqft
Acres 0.22
Property Sub-Type Detached
Property Description
Exquisite & eye-catching with BEAUTIFUL FULL FINISHED BASEMENT. SPECIAL CREDIT at settlement to Buyers of up to $7,200 so you can buy this lovely home with a very small or no down payment. 4 bedroom Colonial in mint move-in condition now available. Beautiful all vinyl exterior. The foyer area with hardwoods and cathedral ceiling greet your entrance. Relax in the family room with vaulted ceiling, skylights and fireplace. The kitchen offers a sparkling ensemble of granite counters, island, tile backsplash, tile floor, double convection oven. Private 2nd staircase from kitchen to 2nd floor. Convenient 1st floor office and powder room. Adjoining living room and dining room with chandelier. Sliders offer an easy path to the rear patio. The Master bedroom is complete with vaulted ceiling, skylights, sitting room, numerous walk in closets, large bathroom with double vanity, separate stall shower and soaking tub. 3 addl bedrooms & full bathroom complement the 2nd floor. The gorgeous basement is fully finished with 2 separate rooms for your entertainment. Listing agent has ownership interest in property. 2 zone HVAC. Attached 2 car garage with automatic openers. Minutes to 295 & NJ Tpk and shopping. All for you, the next owner.
Location
State NJ
County Gloucester
Area Woolwich Twp (20824)
Zoning R
Rooms
Other Rooms Living Room, Dining Room, Primary Bedroom, Bedroom 2, Bedroom 3, Bedroom 4, Kitchen, Family Room, Basement, Breakfast Room, Office
Basement Fully Finished
Interior
Interior Features Breakfast Area, Ceiling Fan(s), Crown Moldings, Double/Dual Staircase, Family Room Off Kitchen, Floor Plan - Open, Kitchen - Gourmet, Kitchen - Island, Primary Bath(s), Pantry, Skylight(s), Stall Shower, Walk-in Closet(s), Wood Floors
Hot Water Natural Gas
Heating Forced Air, Zoned
Cooling Central A/C, Zoned
Fireplaces Number 1
Fireplaces Type Gas/Propane
Equipment Built-In Microwave, Built-In Range, Cooktop, Dishwasher, Disposal, Oven - Double, Oven - Self Cleaning, Oven/Range - Gas, Stainless Steel Appliances
Fireplace Y
Appliance Built-In Microwave, Built-In Range, Cooktop, Dishwasher, Disposal, Oven - Double, Oven - Self Cleaning, Oven/Range - Gas, Stainless Steel Appliances
Heat Source Natural Gas
Laundry Upper Floor
Exterior
Exterior Feature Patio(s)
Parking Features Garage - Front Entry, Garage Door Opener, Inside Access
Garage Spaces 4.0
Fence Rear
Water Access N
Accessibility None
Porch Patio(s)
Attached Garage 2
Total Parking Spaces 4
Garage Y
Building
Story 3+
Sewer No Septic System, Public Sewer
Water Public
Architectural Style Colonial
Level or Stories 3+
Additional Building Above Grade, Below Grade
New Construction N
Schools
Elementary Schools Gov Charles C Stratton
Middle Schools Kingsway Regional M.S.
High Schools Kingsway Regional
School District Swedesboro-Woolwich Public Schools
Others
Senior Community No
Tax ID 24-00003 19-00019
Ownership Fee Simple
SqFt Source Assessor
Acceptable Financing Cash, Conventional, FHA, VA
Listing Terms Cash, Conventional, FHA, VA
Financing Cash,Conventional,FHA,VA
Special Listing Condition Standard
Read Less
Want to know what your home might be worth? Contact us for a FREE valuation!

Our team is ready to help you sell your home for the highest possible price ASAP

Bought with Arlene V Elefante • Weichert Realtors-Burlington
GET MORE INFORMATION





