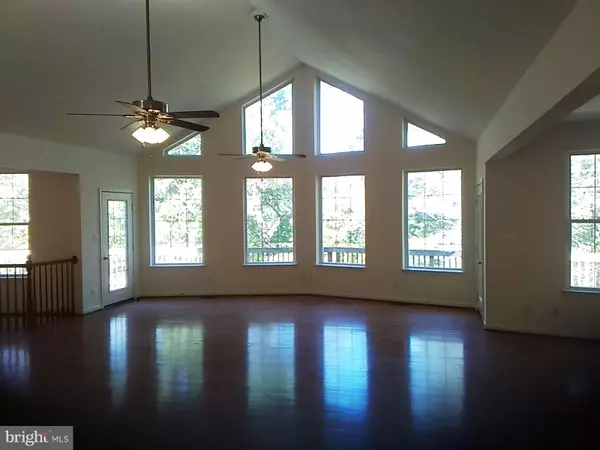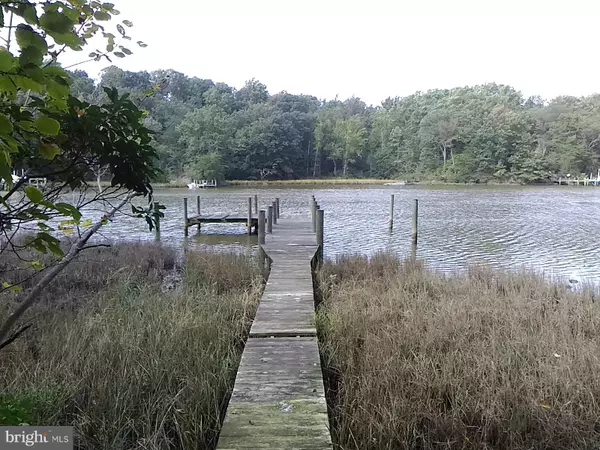$33
$325,000
100.0%For more information regarding the value of a property, please contact us for a free consultation.
27291 CAT CREEK RD Mechanicsville, MD 20659
4 Beds
4 Baths
3,413 SqFt
Key Details
Sold Price $33
Property Type Single Family Home
Sub Type Detached
Listing Status Sold
Purchase Type For Sale
Square Footage 3,413 sqft
Price per Sqft $0
Subdivision None Available
MLS Listing ID MDSM150530
Sold Date 09/16/19
Style Ranch/Rambler
Bedrooms 4
Full Baths 4
HOA Y/N N
Abv Grd Liv Area 1,713
Originating Board BRIGHT
Year Built 2007
Annual Tax Amount $5,632
Tax Year 2018
Lot Size 0.620 Acres
Acres 0.62
Property Description
**AMAZING WATERFRONT CUSTOM HOME PRICED TO MOVE!! ** YOU WONT BELIEVE HOW MUCH HOME IS HERE FOR AN INCREDIBLE WATERFRONT DEAL! 4 BEDROOMS AND 4 FULL BATHS! HUGE CATHEDRAL FAMILY ROOM WITH WATERVIEW! SPLIT MASTER FLOORPLAN WITH 2 BEDROOMS ON RIGHT AND MASTER SUITE ON LEFT SIDE OF HOME. HARDWOODS FLOORS THRUOUT ENTIRE 1ST FLOOR! 2 HUGE FULL DECKS ON UPPER AND LOWER LEVEL! ENORMOUS FINISHED WALKOUT BASEMENT HAS 4TH BDRM AND 4TH FULL BATH. BASEMENT CEILINGS ARE 10 FT HIGH! THIS AMAZING HOME HAS THE SQ FOOTAGE OF 2 LARGE HOMES...ALMOST 3500 FINISHED SQ FEET !! BEST OF ALL IS THE HUGE PIER AND WATERFRONT! EASY ACCESS OUT TO PAX RIVER FOR BOATING, SKIING, WATERFRONT RESTAURANTS RIGHT AROUND THE CORNER, AND A QUICK TRIP TO SOLOMONS ISLAND!! YOU CAN GET A BUSHEL OF CRABS RIGHT OFF YOUR OWN PIER!! THIS MAY BE THE BEST WATERFRONT DEAL IN ALL OF SOUTHERN MARYLAND!!
Location
State MD
County Saint Marys
Zoning RESIDENTIAL
Rooms
Basement Other, Connecting Stairway, Daylight, Full, Fully Finished, Full, Interior Access, Outside Entrance, Walkout Level, Windows
Main Level Bedrooms 3
Interior
Interior Features Breakfast Area, Carpet, Ceiling Fan(s), Combination Dining/Living, Combination Kitchen/Dining, Combination Kitchen/Living, Entry Level Bedroom, Family Room Off Kitchen, Floor Plan - Open, Kitchen - Eat-In, Kitchen - Island, Kitchen - Gourmet, Kitchen - Table Space, Primary Bath(s), Recessed Lighting, Stall Shower, Wood Floors
Hot Water Electric
Heating Heat Pump(s)
Cooling Central A/C, Ceiling Fan(s)
Flooring Ceramic Tile, Carpet, Hardwood
Equipment Built-In Microwave, Dishwasher, Microwave, Refrigerator, Stainless Steel Appliances, Stove
Window Features Bay/Bow,Casement
Appliance Built-In Microwave, Dishwasher, Microwave, Refrigerator, Stainless Steel Appliances, Stove
Heat Source Electric
Exterior
Exterior Feature Deck(s), Porch(es), Wrap Around, Balconies- Multiple
Waterfront Description Private Dock Site
Water Access Y
Water Access Desc Boat - Powered,Fishing Allowed,Canoe/Kayak,Personal Watercraft (PWC),Private Access,Swimming Allowed
View Water, Scenic Vista, River
Accessibility None
Porch Deck(s), Porch(es), Wrap Around, Balconies- Multiple
Garage N
Building
Lot Description Cul-de-sac, Landscaping, No Thru Street, Partly Wooded, Premium, Road Frontage, Trees/Wooded
Story 2
Sewer Approved System, Gravity Sept Fld, On Site Septic
Water Well
Architectural Style Ranch/Rambler
Level or Stories 2
Additional Building Above Grade, Below Grade
Structure Type 9'+ Ceilings,Cathedral Ceilings,High
New Construction N
Schools
School District St. Mary'S County Public Schools
Others
Senior Community No
Tax ID 1906023657
Ownership Fee Simple
SqFt Source Estimated
Special Listing Condition Short Sale
Read Less
Want to know what your home might be worth? Contact us for a FREE valuation!

Our team is ready to help you sell your home for the highest possible price ASAP

Bought with Steven L Atkocius • Purple Post Real Estate

GET MORE INFORMATION





