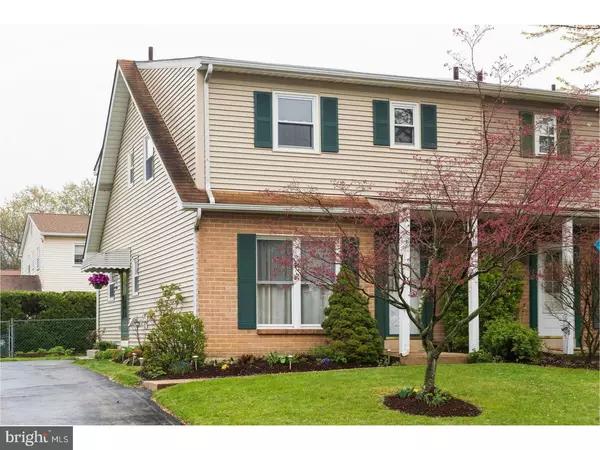$222,000
$222,000
For more information regarding the value of a property, please contact us for a free consultation.
614 W WILTSHIRE DR Wallingford, PA 19086
3 Beds
3 Baths
1,400 SqFt
Key Details
Sold Price $222,000
Property Type Single Family Home
Sub Type Twin/Semi-Detached
Listing Status Sold
Purchase Type For Sale
Square Footage 1,400 sqft
Price per Sqft $158
Subdivision None Available
MLS Listing ID PADE497752
Sold Date 09/16/19
Style Colonial
Bedrooms 3
Full Baths 2
Half Baths 1
HOA Y/N N
Abv Grd Liv Area 1,400
Originating Board BRIGHT
Year Built 1976
Annual Tax Amount $6,587
Tax Year 2018
Lot Size 2,831 Sqft
Acres 0.06
Lot Dimensions 40.00 x 75.00
Property Description
Spectacular Wallingford Twin! You ll love the open floor plan as soon as you walk in the front door! Great, open gourmet kitchen with recessed lighting, crown molding, tile backsplash, ceramic tile floor, beautiful cabinetry including a large pantry, dishwasher, built in microwave, plus sliding Pella doors to fenced backyard too! Large living room with hardwood flooring, and a cozy pellet stove, plus a first floor half-bath! Upstairs you ll find three spacious bedrooms, two full baths and plenty of closet space! The lower level features a finished great room plus a wet bar! In the rear of the basement you ll find plenty of storage as well as the laundry room. Complimenting this great home is the award winning Wallingford Swarthmore school district!
Location
State PA
County Delaware
Area Nether Providence Twp (10434)
Zoning RESIDENTIAL
Rooms
Basement Full
Interior
Interior Features Combination Kitchen/Dining, Kitchen - Eat-In, Stall Shower, Tub Shower, Wet/Dry Bar
Heating Forced Air
Cooling Central A/C
Fireplaces Type Other
Fireplace Y
Window Features Vinyl Clad,Double Hung
Heat Source Oil
Laundry Lower Floor
Exterior
Water Access N
Roof Type Pitched
Accessibility None
Garage N
Building
Lot Description Level, Landscaping
Story 2
Sewer Public Sewer
Water Public
Architectural Style Colonial
Level or Stories 2
Additional Building Above Grade, Below Grade
New Construction N
Schools
Elementary Schools Nether Providence
Middle Schools Strath Haven
High Schools Strath Haven
School District Wallingford-Swarthmore
Others
Senior Community No
Tax ID 34-00-03014-61
Ownership Fee Simple
SqFt Source Assessor
Horse Property N
Special Listing Condition Standard
Read Less
Want to know what your home might be worth? Contact us for a FREE valuation!

Our team is ready to help you sell your home for the highest possible price ASAP

Bought with Elizabeth M Newcomb • RE/MAX Main Line-Paoli

GET MORE INFORMATION





