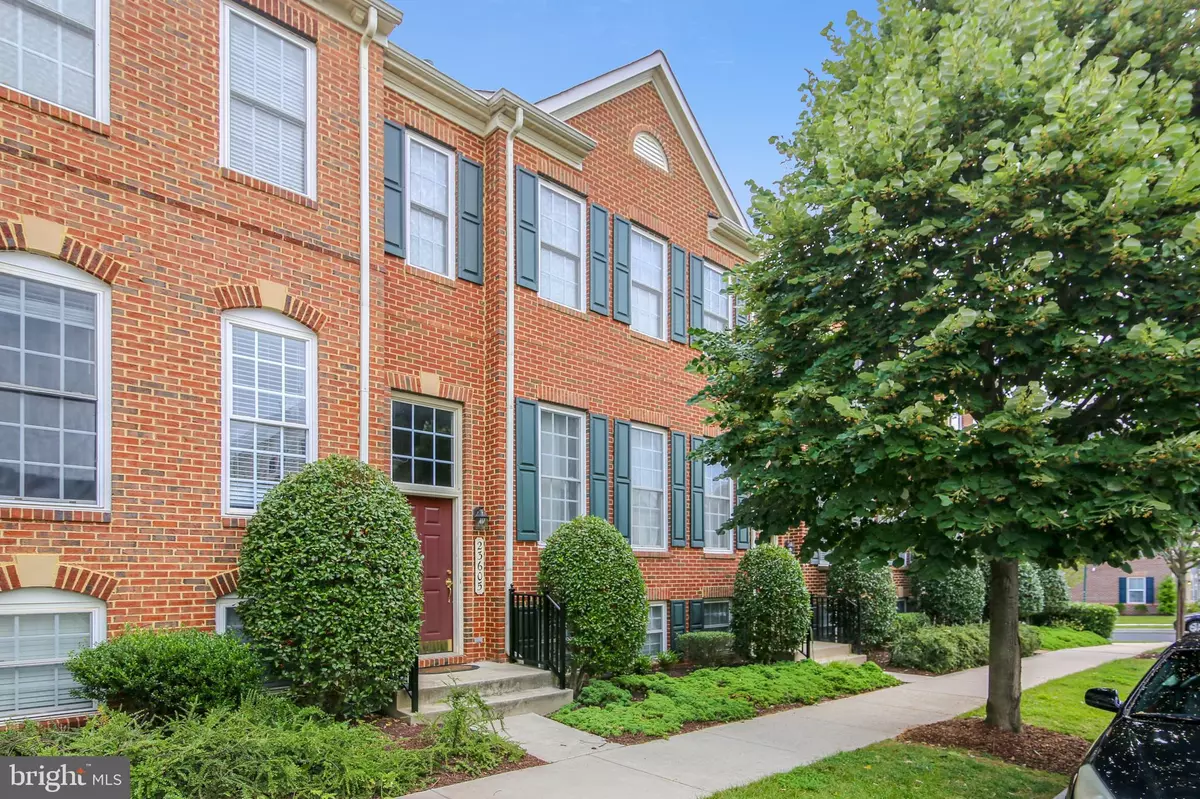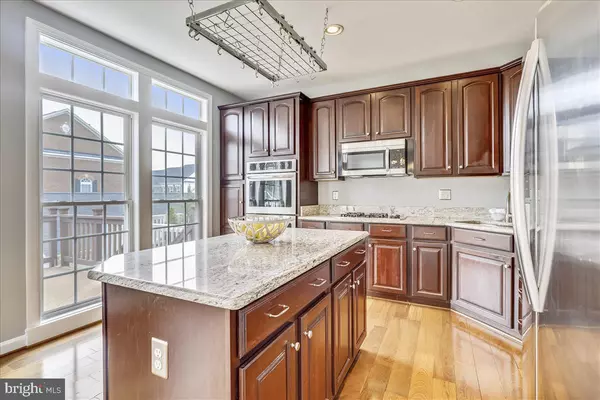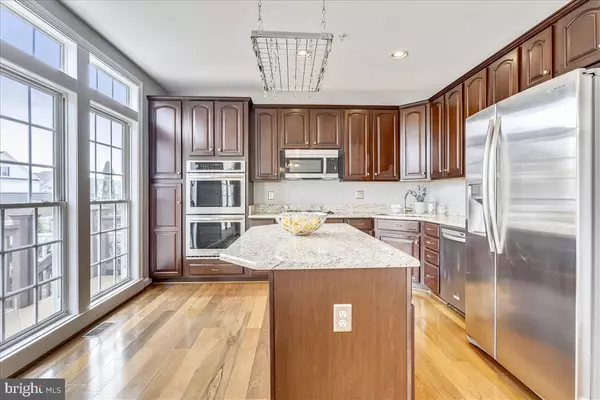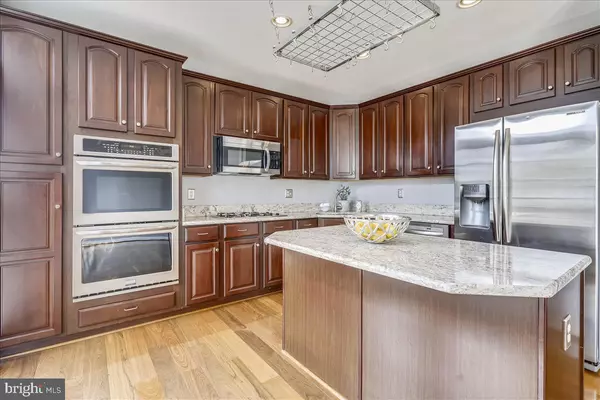$442,500
$450,000
1.7%For more information regarding the value of a property, please contact us for a free consultation.
23605 GENERAL STORE DR Clarksburg, MD 20871
4 Beds
4 Baths
2,662 SqFt
Key Details
Sold Price $442,500
Property Type Townhouse
Sub Type Interior Row/Townhouse
Listing Status Sold
Purchase Type For Sale
Square Footage 2,662 sqft
Price per Sqft $166
Subdivision Clarksburg Town Center
MLS Listing ID MDMC669812
Sold Date 09/13/19
Style Colonial
Bedrooms 4
Full Baths 3
Half Baths 1
HOA Y/N N
Abv Grd Liv Area 1,812
Originating Board BRIGHT
Year Built 2003
Annual Tax Amount $4,575
Tax Year 2019
Lot Size 2,376 Sqft
Acres 0.05
Property Description
Your perfect home! Impressive Brazilian Walnut Hardwood floors on the entire main level greet your family and guests. Large open floor plan with loads of natural light permit a lifestyle that will please everyone and also provide ample space for entertaining. 32 inch cherry cabinets and rich granite are an impressive wow-factor when you enter the kitchen with adjacent family room that also looks over the private courtyard/backyard. The lower level rec room and guest room (or library: you choose) provide a separate space for watching movies, recreation, or a get-away for visitors. An expansive master suite with luxury bath provides private time for owner while two additional bedrooms upstairs have their own full bath. Updated New HVAC System recently installed. Clarksburg Town Center is an active community with an activity director, fitness room, party room, community pool, swim team, etc. It is like living in a resort! Numerous nearby restaurants such as Grill Marx and Bennigans, also Clarksburg Outlet Mall by Tanger with TONS of luxury stores. Take the time to check out MCPS website for impressive school statistics. Disclosure: school boundaries should be confirmed at MCPS site.
Location
State MD
County Montgomery
Zoning RMX
Rooms
Other Rooms Living Room, Dining Room, Primary Bedroom, Bedroom 2, Bedroom 4, Kitchen, Family Room, Great Room, Laundry, Bathroom 3
Basement Daylight, Full
Interior
Interior Features Breakfast Area, Chair Railings, Crown Moldings, Family Room Off Kitchen, Floor Plan - Open, Kitchen - Gourmet, Kitchen - Eat-In, Soaking Tub, Upgraded Countertops, Walk-in Closet(s), Wood Floors
Hot Water Natural Gas
Heating Central
Cooling Central A/C
Flooring Hardwood, Partially Carpeted
Fireplaces Number 1
Fireplaces Type Gas/Propane
Equipment Cooktop, Built-In Microwave, Disposal, Dryer - Electric, Exhaust Fan, Oven - Double, Oven - Wall, Refrigerator, Washer, Water Heater
Fireplace Y
Appliance Cooktop, Built-In Microwave, Disposal, Dryer - Electric, Exhaust Fan, Oven - Double, Oven - Wall, Refrigerator, Washer, Water Heater
Heat Source Natural Gas
Laundry Lower Floor
Exterior
Parking Features Garage - Rear Entry
Garage Spaces 2.0
Utilities Available Natural Gas Available, Electric Available, Under Ground, Water Available, Sewer Available
Amenities Available Common Grounds, Fitness Center, Game Room, Jog/Walk Path, Party Room, Pool - Outdoor, Tot Lots/Playground
Water Access N
Roof Type Composite
Accessibility None
Total Parking Spaces 2
Garage Y
Building
Story 3+
Sewer Public Sewer
Water Public
Architectural Style Colonial
Level or Stories 3+
Additional Building Above Grade, Below Grade
New Construction N
Schools
Elementary Schools Little Bennett
Middle Schools Rocky Hill
High Schools Clarksburg
School District Montgomery County Public Schools
Others
HOA Fee Include Common Area Maintenance,Management,Pool(s),Reserve Funds
Senior Community No
Tax ID 160203390170
Ownership Fee Simple
SqFt Source Assessor
Acceptable Financing Conventional, Cash, Negotiable, FHA, VA
Listing Terms Conventional, Cash, Negotiable, FHA, VA
Financing Conventional,Cash,Negotiable,FHA,VA
Special Listing Condition Standard
Read Less
Want to know what your home might be worth? Contact us for a FREE valuation!

Our team is ready to help you sell your home for the highest possible price ASAP

Bought with Bonnie J Sanger • Berkshire Hathaway HomeServices PenFed Realty

GET MORE INFORMATION





