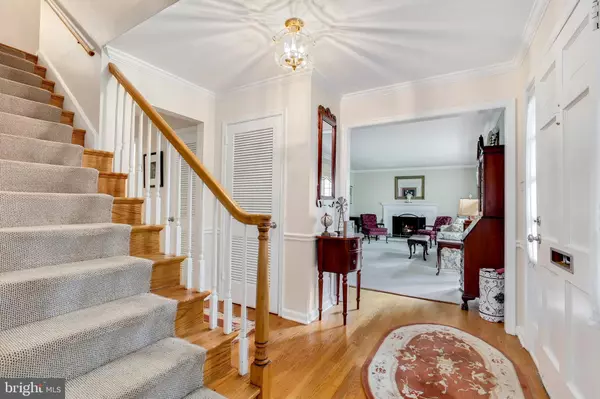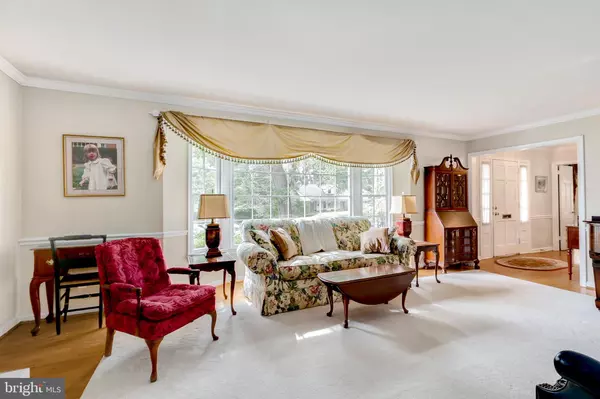$749,900
$749,900
For more information regarding the value of a property, please contact us for a free consultation.
9027 BEATTY DR Alexandria, VA 22308
5 Beds
4 Baths
3,200 SqFt
Key Details
Sold Price $749,900
Property Type Single Family Home
Sub Type Detached
Listing Status Sold
Purchase Type For Sale
Square Footage 3,200 sqft
Price per Sqft $234
Subdivision River Bend Estates
MLS Listing ID VAFX1078692
Sold Date 09/16/19
Style Ranch/Rambler
Bedrooms 5
Full Baths 4
HOA Y/N N
Abv Grd Liv Area 2,147
Originating Board BRIGHT
Year Built 1960
Annual Tax Amount $9,120
Tax Year 2019
Lot Size 0.500 Acres
Acres 0.5
Property Sub-Type Detached
Property Description
Motivated Seller! Excellent NEW PRICE for this elegant New England style Cape Cod tucked away on a quiet street in River Bend Estates! Own this timeless masterpiece close to the Potomac river and Mt. Vernon trail. Hardwood floors throughout the 1st & 2nd levels. Formal living room, dining room and family room with crown moldings. Beautiful bay windows on ML. Updated eat-in kitchen with granite, SS apps, built-in microwave, gas stove, tile floors and custom cabinetry with wine rack. Screened-in sunroom. ML bedroom with full bathroom great for 1st floor living or in-laws! The upper level features two generous sized bedrooms with full bath in hallway. Spacious master suite features three closets; one is a cedar closet. MBA features glass enclosed shower & dual vanities. LL features bedroom and full bathroom w/ washer & dryer in utility room.
Location
State VA
County Fairfax
Zoning 130
Rooms
Basement Full
Main Level Bedrooms 1
Interior
Hot Water Natural Gas
Heating Forced Air
Cooling Central A/C
Fireplaces Number 2
Equipment Dishwasher, Icemaker, Dryer, Exhaust Fan, Extra Refrigerator/Freezer
Fireplace Y
Window Features Bay/Bow
Appliance Dishwasher, Icemaker, Dryer, Exhaust Fan, Extra Refrigerator/Freezer
Heat Source Natural Gas
Exterior
Parking Features Garage - Front Entry, Inside Access
Garage Spaces 6.0
Water Access N
Roof Type Asphalt
Accessibility None
Attached Garage 2
Total Parking Spaces 6
Garage Y
Building
Story 3+
Sewer Public Sewer
Water Public
Architectural Style Ranch/Rambler
Level or Stories 3+
Additional Building Above Grade, Below Grade
Structure Type Dry Wall
New Construction N
Schools
Elementary Schools Fort Hunt
Middle Schools Sandburg
High Schools West Potomac
School District Fairfax County Public Schools
Others
Pets Allowed N
Senior Community No
Tax ID 1112 02020002
Ownership Fee Simple
SqFt Source Assessor
Horse Property N
Special Listing Condition Standard
Read Less
Want to know what your home might be worth? Contact us for a FREE valuation!

Our team is ready to help you sell your home for the highest possible price ASAP

Bought with Nicholas E Africano • KW Metro Center
GET MORE INFORMATION





