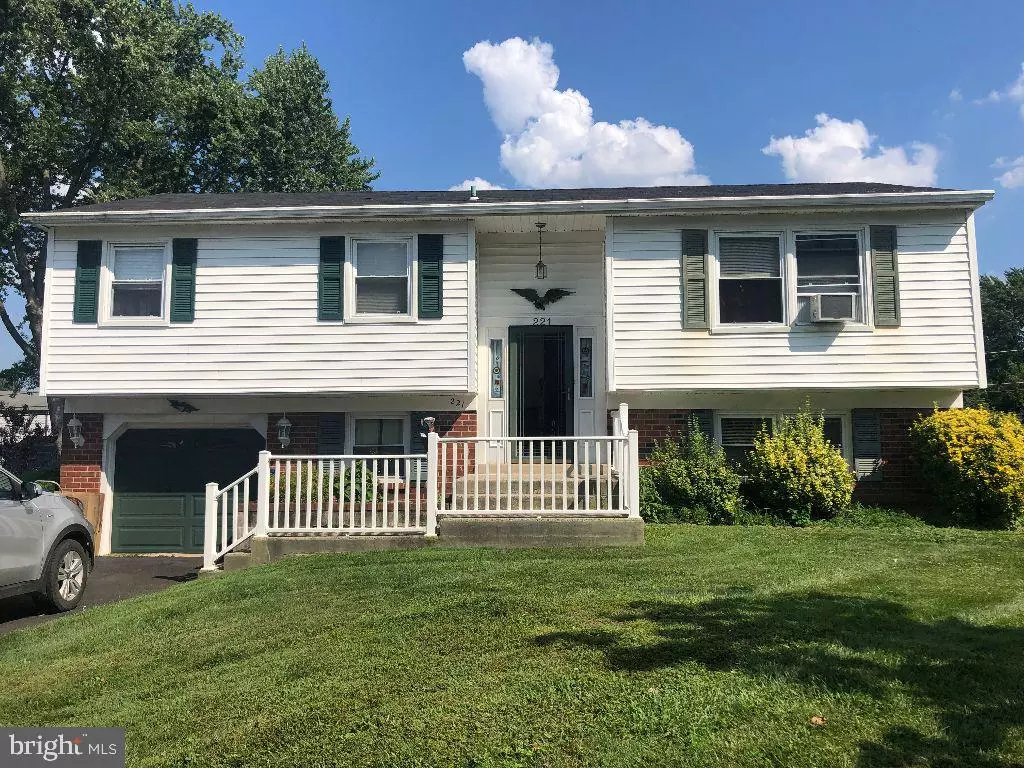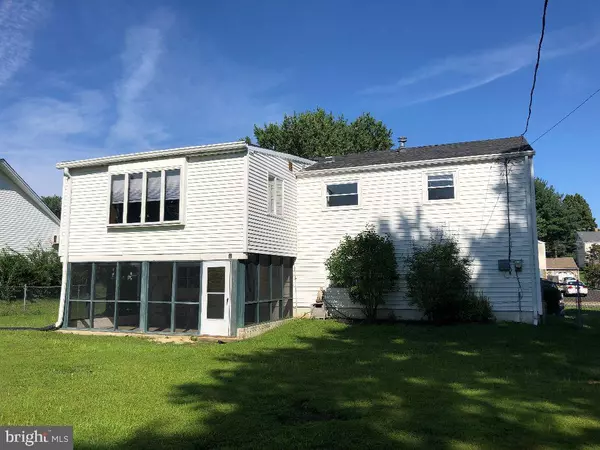$268,000
$275,000
2.5%For more information regarding the value of a property, please contact us for a free consultation.
221 WELLINGTON DR Warminster, PA 18974
3 Beds
2 Baths
1,272 SqFt
Key Details
Sold Price $268,000
Property Type Single Family Home
Sub Type Detached
Listing Status Sold
Purchase Type For Sale
Square Footage 1,272 sqft
Price per Sqft $210
Subdivision Delmont Manor
MLS Listing ID PABU100037
Sold Date 09/16/19
Style Bi-level
Bedrooms 3
Full Baths 2
HOA Y/N N
Abv Grd Liv Area 1,272
Originating Board BRIGHT
Year Built 1965
Annual Tax Amount $4,756
Tax Year 2019
Lot Size 10,050 Sqft
Acres 0.23
Lot Dimensions 75.00 x 134.00
Property Description
Charming 3 bedroom, 2 bath home located in desirable Delmont Manor. Move in condition but could use some updating as time goes on. Being sold AS IS. Township U&O requirement will be the buyer's responsibility. This bi-level features a spacious living room/dining room combo with French doors to an additional sitting room. The kitchen boasts plenty of cabinet space with a pass through to the sitting room area. 3 bedrooms and a full bath with a double sink vanity & tile floor complete this level. The lower level is nicely done with updated carpeting in the family room & office/bonus room. Exit this level to a 3 season room (with newly installed UV protected screens on 8/9/2019) with access to the fenced in backyard. There is also a bathroom with stall shower, a separate laundry room with access to the garage on the lower level. This lovely home is close to restaurants, shopping, public transportation and a short distance from Willow Grove and Doylestown. No central air but I am told the duct work is in place. This house is waiting for someone to see it's full potential and make it their own!
Location
State PA
County Bucks
Area Warminster Twp (10149)
Zoning R2
Rooms
Other Rooms Living Room, Sitting Room, Bedroom 2, Bedroom 3, Family Room, Bedroom 1, Laundry, Bathroom 1, Bathroom 2, Bonus Room, Screened Porch
Basement Full, Fully Finished, Garage Access, Interior Access, Outside Entrance
Main Level Bedrooms 3
Interior
Interior Features Attic, Carpet, Ceiling Fan(s), Combination Dining/Living, Crown Moldings
Heating Forced Air
Cooling Ceiling Fan(s), Window Unit(s)
Flooring Carpet, Ceramic Tile, Vinyl
Equipment Dishwasher, Dryer - Electric, Microwave, Oven/Range - Gas, Refrigerator, Washer, Water Heater
Furnishings No
Fireplace N
Window Features Casement,Bay/Bow,Double Hung
Appliance Dishwasher, Dryer - Electric, Microwave, Oven/Range - Gas, Refrigerator, Washer, Water Heater
Heat Source Natural Gas
Laundry Lower Floor
Exterior
Exterior Feature Screened
Parking Features Garage - Front Entry
Garage Spaces 5.0
Fence Chain Link
Water Access N
Street Surface Black Top
Accessibility None
Porch Screened
Attached Garage 1
Total Parking Spaces 5
Garage Y
Building
Lot Description Front Yard, Rear Yard, Level, Other
Story 2
Sewer Public Sewer
Water Public
Architectural Style Bi-level
Level or Stories 2
Additional Building Above Grade, Below Grade
New Construction N
Schools
Elementary Schools Willow Dale
Middle Schools Log College
High Schools William Tennent
School District Centennial
Others
Senior Community No
Tax ID 49-006-210
Ownership Fee Simple
SqFt Source Estimated
Acceptable Financing Cash, Conventional
Horse Property N
Listing Terms Cash, Conventional
Financing Cash,Conventional
Special Listing Condition Standard
Read Less
Want to know what your home might be worth? Contact us for a FREE valuation!

Our team is ready to help you sell your home for the highest possible price ASAP

Bought with Donald O Bormes Jr. • RE/MAX Centre Realtors

GET MORE INFORMATION





