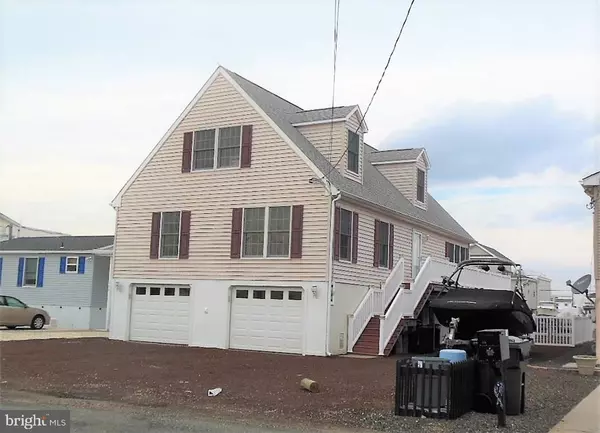$350,000
$350,000
For more information regarding the value of a property, please contact us for a free consultation.
115 CURLEW RD Tuckerton, NJ 08087
3 Beds
3 Baths
2,000 SqFt
Key Details
Sold Price $350,000
Property Type Single Family Home
Sub Type Detached
Listing Status Sold
Purchase Type For Sale
Square Footage 2,000 sqft
Price per Sqft $175
Subdivision Tuckerton Beach
MLS Listing ID NJOC172562
Sold Date 06/27/17
Style Cape Cod,Contemporary
Bedrooms 3
Full Baths 2
Half Baths 1
HOA Y/N N
Abv Grd Liv Area 2,000
Originating Board JSMLS
Year Built 2006
Annual Tax Amount $6,551
Tax Year 2016
Lot Dimensions 50x100
Property Description
MAKE OFFER! quick bay access from this luxurious upscale waterfront 2000 sq ft 3 bedroom 2.5 tiled baths home w/ vinyl bulkhead, 25 ft fixed dock & 38 foot floating dock providing room for ALL water toys! Cathedral ceilings, trapezoid windows overlooking water enhance dual 8 foot sliders lead to 12X28 maintenance free composite rear & side decking w/vinyl wrapped railings- stairs in front & rear of home. Ample cabinets & counters in spacious kitchen w/breakfast bar. Large tiled laundry/pantry & convenient utility sink. Your main level huge master bedroom boast lovely full bath (stall shower, double vanity and jetted soaking tub). Two more spacious bedrooms & full bath on upper level w/landing/sitting area to enjoy the serine water views. Outside shower. Stoned landscaped. 1344 sq foot oversized garage features workshop area, outside entrance & inside staircase to main floor. E-glass Anderson windows, certain teed siding, 6 inch walls. Relax enjoy beautiful bay views from you deck....,Perfect place to invite family and friends!
Location
State NJ
County Ocean
Area Tuckerton Boro (21533)
Zoning R50
Interior
Interior Features Attic, Entry Level Bedroom, Breakfast Area, Ceiling Fan(s), WhirlPool/HotTub, Floor Plan - Open, Pantry, Recessed Lighting, Primary Bath(s), Stall Shower
Hot Water Natural Gas
Heating Baseboard - Hot Water
Cooling Central A/C
Flooring Ceramic Tile, Vinyl, Fully Carpeted
Equipment Dishwasher, Dryer, Built-In Microwave, Refrigerator, Washer
Furnishings No
Fireplace N
Window Features Insulated
Appliance Dishwasher, Dryer, Built-In Microwave, Refrigerator, Washer
Heat Source Natural Gas
Exterior
Exterior Feature Deck(s)
Parking Features Garage Door Opener, Oversized
Garage Spaces 2.0
Water Access Y
View Water, Bay, Canal
Roof Type Shingle
Accessibility None
Porch Deck(s)
Attached Garage 2
Total Parking Spaces 2
Garage Y
Building
Lot Description Bulkheaded, Level
Story 2
Foundation Pilings
Sewer Public Sewer
Water Public
Architectural Style Cape Cod, Contemporary
Level or Stories 2
Additional Building Above Grade
New Construction N
Schools
School District Pinelands Regional Schools
Others
Senior Community No
Tax ID 33-00115-0000-00049
Ownership Fee Simple
Acceptable Financing Conventional, FHA, VA
Listing Terms Conventional, FHA, VA
Financing Conventional,FHA,VA
Special Listing Condition Standard
Read Less
Want to know what your home might be worth? Contact us for a FREE valuation!

Our team is ready to help you sell your home for the highest possible price ASAP

Bought with Patricia A. Horner • Bayshore Agency-Tuckerton
GET MORE INFORMATION





