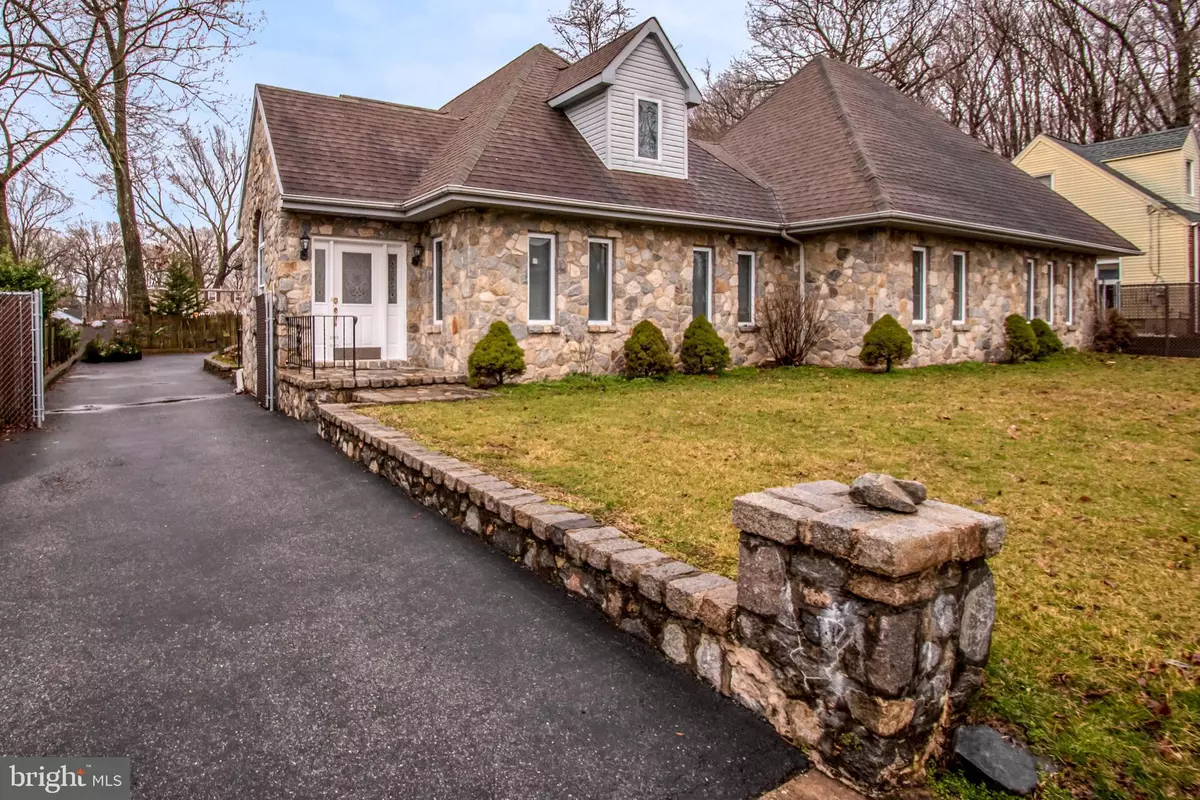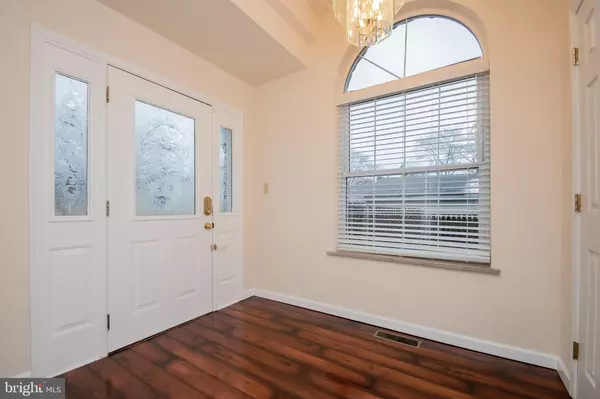$335,000
$349,900
4.3%For more information regarding the value of a property, please contact us for a free consultation.
404 CLAYTON AVE Wilmington, DE 19809
4 Beds
4 Baths
2,625 SqFt
Key Details
Sold Price $335,000
Property Type Single Family Home
Sub Type Detached
Listing Status Sold
Purchase Type For Sale
Square Footage 2,625 sqft
Price per Sqft $127
Subdivision Gwinhurst
MLS Listing ID DENC418580
Sold Date 09/10/19
Style Cape Cod
Bedrooms 4
Full Baths 3
Half Baths 1
HOA Y/N N
Abv Grd Liv Area 2,625
Originating Board BRIGHT
Year Built 1950
Annual Tax Amount $2,812
Tax Year 2018
Lot Size 7,841 Sqft
Acres 0.18
Lot Dimensions 80.00 x 100.00
Property Description
A truely unique four bedroom three and one half bath updated Cape is ready for new owners. Don't let the outside view deceive you, this home has over 2500 sq. ft. of above grade finished space. Large entry foyer leads to the open kitchen and dining room area with gleaming hardwood floors. Newer cabinets and granite counters. All of the appliances stay including the wine fridge. Double sink and another sink on the center island! The first floor has a large laundry room and an adjacent half bath. There is also a first floor bedroom with its own full bath. Large family room at the rear of the home with an additional loft space, and another bedroom. Upstairs at the other end of the home two large bedrooms both with full bathrooms. Unfinished basement with plenty of room for storage, and a high ceiling. The rear rooms of this home have a seperate entrance, could possibly be converted into inlaw space (plumbing is available). Two of the four garage bays have been converted into office space. They could be converted back. Great set up for someone who likes to work on cars, or maybe a home business?? Because of the extended and expanded driveway space, there is no rear yard.
Location
State DE
County New Castle
Area Brandywine (30901)
Zoning NC6.5
Rooms
Other Rooms Dining Room, Bedroom 2, Bedroom 4, Kitchen, Family Room, Den, Bedroom 1, Laundry, Loft, Office, Bathroom 3
Basement Partial, Drainage System, Sump Pump, Unfinished
Main Level Bedrooms 1
Interior
Interior Features Carpet, Ceiling Fan(s), Dining Area, Entry Level Bedroom, Formal/Separate Dining Room, Kitchen - Eat-In, Recessed Lighting, Walk-in Closet(s)
Hot Water Electric
Heating Central, Forced Air, Wall Unit, Zoned
Cooling Central A/C, Ceiling Fan(s), Wall Unit
Flooring Carpet, Hardwood, Tile/Brick
Fireplaces Number 1
Equipment Built-In Microwave, Built-In Range, Dishwasher, Dryer, Exhaust Fan, Refrigerator, Washer, Water Heater, Extra Refrigerator/Freezer
Fireplace Y
Appliance Built-In Microwave, Built-In Range, Dishwasher, Dryer, Exhaust Fan, Refrigerator, Washer, Water Heater, Extra Refrigerator/Freezer
Heat Source Natural Gas, Electric
Exterior
Parking Features Additional Storage Area, Garage Door Opener, Inside Access, Garage - Rear Entry
Garage Spaces 2.0
Water Access N
Roof Type Asphalt
Accessibility None
Attached Garage 2
Total Parking Spaces 2
Garage Y
Building
Story 2
Foundation Crawl Space
Sewer Public Sewer
Water Public
Architectural Style Cape Cod
Level or Stories 2
Additional Building Above Grade, Below Grade
New Construction N
Schools
School District Brandywine
Others
Senior Community No
Tax ID 06-094.00-251
Ownership Fee Simple
SqFt Source Assessor
Acceptable Financing FHA, VA, Cash, Conventional
Horse Property N
Listing Terms FHA, VA, Cash, Conventional
Financing FHA,VA,Cash,Conventional
Special Listing Condition Standard
Read Less
Want to know what your home might be worth? Contact us for a FREE valuation!

Our team is ready to help you sell your home for the highest possible price ASAP

Bought with Ricky A Hagar • Empower Real Estate, LLC

GET MORE INFORMATION





