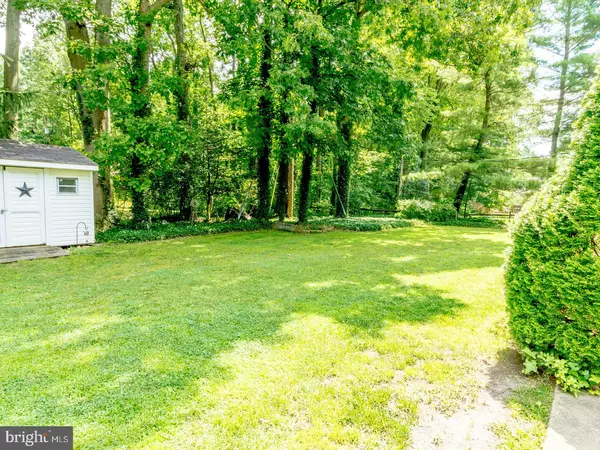$396,000
$396,000
For more information regarding the value of a property, please contact us for a free consultation.
2351 DORVAL RD Wilmington, DE 19810
3 Beds
2 Baths
2,246 SqFt
Key Details
Sold Price $396,000
Property Type Single Family Home
Sub Type Detached
Listing Status Sold
Purchase Type For Sale
Square Footage 2,246 sqft
Price per Sqft $176
Subdivision Chalfonte
MLS Listing ID DENC482310
Sold Date 09/01/19
Style Ranch/Rambler
Bedrooms 3
Full Baths 2
HOA Y/N N
Abv Grd Liv Area 2,246
Originating Board BRIGHT
Year Built 1966
Annual Tax Amount $2,510
Tax Year 2018
Lot Size 0.420 Acres
Acres 0.42
Lot Dimensions 133.10 x 150.00
Property Description
2351 Dorval Road in Chalfonte is arguably the nicest ranch available on the market today at this price! This property features an impressive corner lot with mature trees and shrubs. The large front porch greets you as you step into a wide foyer with beautiful hardwoods that continue throughout much of the home. To the left is an oversized living room which opens to the separate dining area. Moving toward the back of the home is a cozy family room with a wood-burning fireplace and access to the 2-car garage. Open the French Doors to the all-season porch with abundant sunlight, dual ceiling fans and a great view of the private backyard. The updated eat-in kitchen features Granite counter tops, separate coffee nook or food preparation area, stainless steel appliances including a brand new dishwasher, and new refrigerator and garbage disposal. Main floor laundry hook up in the pantry will accommodate a full sized washer and dryer. The basement is clean and dry with several storage areas including a walk-in cedar closet. Also in the basement you'll find the existing laundry area complete with utility sink and workbench area. Included in the sale is a stand alone freezer and refrigerator in the basement. The entire main floor has been repainted in the last year. A level driveway and turned, 2-car garage rounds out this lovely home. Sellers are including a 1-year home warranty for the new owners.
Location
State DE
County New Castle
Area Brandywine (30901)
Zoning NC10
Rooms
Other Rooms Living Room, Dining Room, Primary Bedroom, Bedroom 2, Bedroom 3, Kitchen, Family Room, Basement, Sun/Florida Room
Basement Partial
Main Level Bedrooms 3
Interior
Interior Features Ceiling Fan(s), Cedar Closet(s), Kitchen - Eat-In, Wood Floors, Dining Area
Heating Forced Air
Cooling Central A/C
Flooring Hardwood
Fireplaces Number 1
Fireplaces Type Stone
Equipment Built-In Microwave, Dryer, Disposal, Dishwasher, Extra Refrigerator/Freezer, Freezer, Oven - Wall, Refrigerator, Range Hood, Washer
Fireplace Y
Appliance Built-In Microwave, Dryer, Disposal, Dishwasher, Extra Refrigerator/Freezer, Freezer, Oven - Wall, Refrigerator, Range Hood, Washer
Heat Source Natural Gas
Laundry Main Floor, Hookup, Basement
Exterior
Exterior Feature Porch(es), Patio(s)
Parking Features Garage Door Opener, Garage - Side Entry
Garage Spaces 2.0
Utilities Available Fiber Optics Available, Electric Available, Above Ground
Water Access N
Street Surface Paved
Accessibility Grab Bars Mod
Porch Porch(es), Patio(s)
Road Frontage City/County
Attached Garage 2
Total Parking Spaces 2
Garage Y
Building
Story 2
Sewer Public Sewer
Water Public
Architectural Style Ranch/Rambler
Level or Stories 2
Additional Building Above Grade, Below Grade
New Construction N
Schools
Elementary Schools Hanby
Middle Schools Springer
High Schools Concord
School District Brandywine
Others
Pets Allowed Y
Senior Community No
Tax ID 06-032.00-093
Ownership Fee Simple
SqFt Source Estimated
Acceptable Financing Conventional, FHA, FHVA, Cash
Listing Terms Conventional, FHA, FHVA, Cash
Financing Conventional,FHA,FHVA,Cash
Special Listing Condition Standard
Pets Allowed No Pet Restrictions
Read Less
Want to know what your home might be worth? Contact us for a FREE valuation!

Our team is ready to help you sell your home for the highest possible price ASAP

Bought with Brooke May-Lynch • Keller Williams Real Estate - Media

GET MORE INFORMATION





