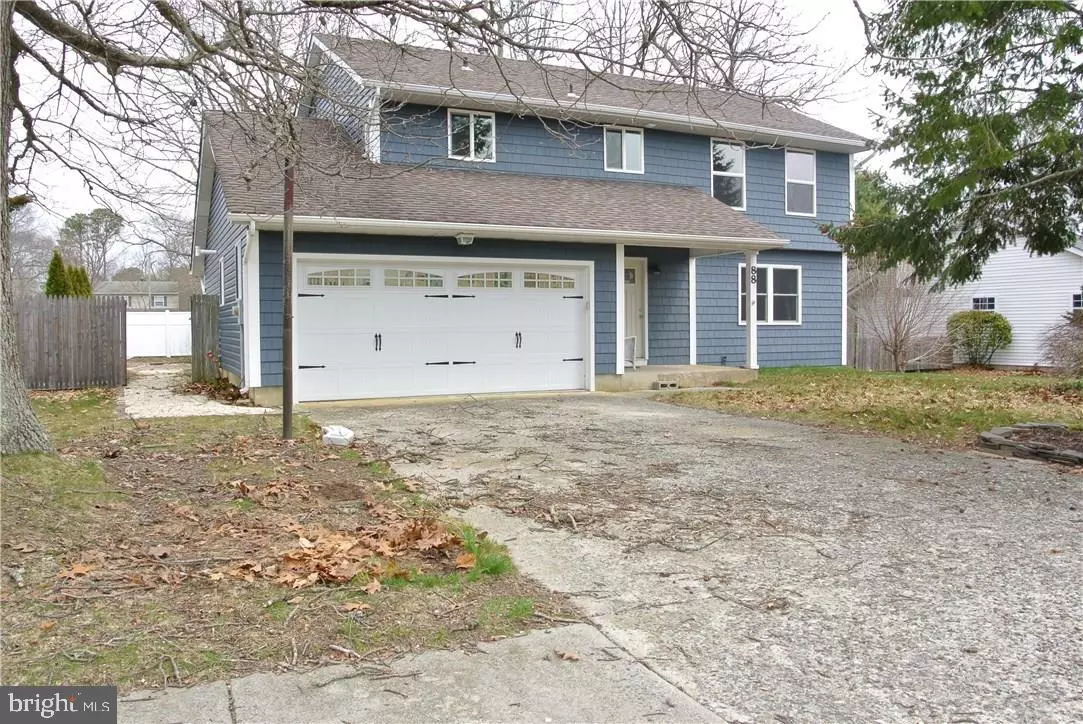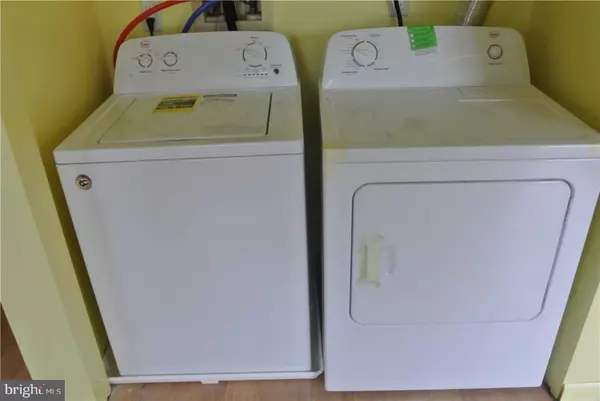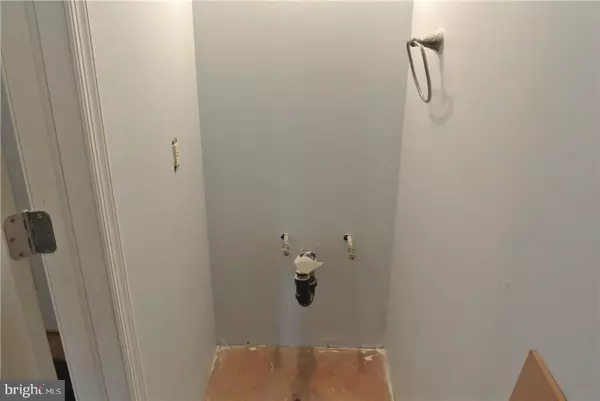$140,000
$150,000
6.7%For more information regarding the value of a property, please contact us for a free consultation.
88 HOLLYBROOK DR Tuckerton, NJ 08087
4 Beds
3 Baths
1,852 SqFt
Key Details
Sold Price $140,000
Property Type Single Family Home
Sub Type Detached
Listing Status Sold
Purchase Type For Sale
Square Footage 1,852 sqft
Price per Sqft $75
Subdivision Country Club Estates
MLS Listing ID NJOC155518
Sold Date 06/25/18
Style Other
Bedrooms 4
Full Baths 2
Half Baths 1
HOA Y/N N
Abv Grd Liv Area 1,852
Originating Board JSMLS
Year Built 1988
Annual Tax Amount $4,380
Tax Year 2017
Lot Dimensions 7492
Property Description
Calling all investors or 203k candidates. Spacious Colonial featuring 4 beds and 2.5 baths. The hard stuff is already done! Windows, Doors, HVAC, HWH, Roof, all brand new. All that's needed is a designers touch with the kitchen and baths. This large lot has ,mature landscaping, is on a quite street in a nice neighborhood, has underground utilities and public water/sewer. You wont find an easier fixer/upper than this. Property is owned by an estate and being sold ''as is, where is''. Buyer is responsible for CO and certifications. Seller agent willing to help as much as possible.
Location
State NJ
County Ocean
Area Little Egg Harbor Twp (21517)
Zoning R75A
Interior
Interior Features Attic
Hot Water Electric
Heating Forced Air
Cooling Central A/C
Flooring Laminated
Equipment Dryer, Washer
Furnishings No
Fireplace N
Appliance Dryer, Washer
Heat Source Natural Gas
Exterior
Garage Spaces 2.0
Water Access N
Roof Type Shingle
Accessibility None
Attached Garage 2
Total Parking Spaces 2
Garage Y
Building
Story 2
Foundation Crawl Space
Sewer Public Sewer
Water Public
Architectural Style Other
Level or Stories 2
Additional Building Above Grade
New Construction N
Schools
School District Pinelands Regional Schools
Others
Senior Community No
Tax ID 17-00326-05-00015
Ownership Fee Simple
Special Listing Condition Standard
Read Less
Want to know what your home might be worth? Contact us for a FREE valuation!

Our team is ready to help you sell your home for the highest possible price ASAP

Bought with Frank C. ELLWOOD • Mezzina Agency

GET MORE INFORMATION





