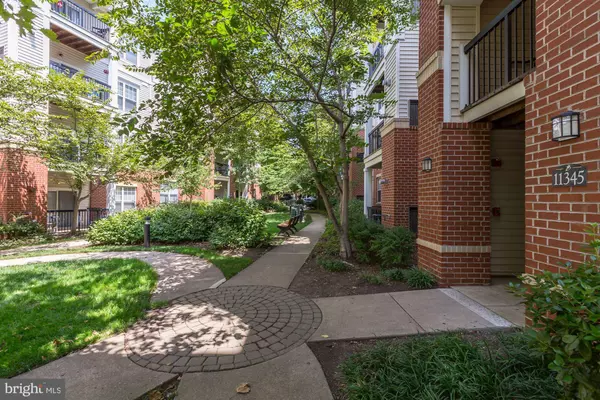$339,900
$339,900
For more information regarding the value of a property, please contact us for a free consultation.
11345 ARISTOTLE DR #6-213 Fairfax, VA 22030
2 Beds
2 Baths
1,104 SqFt
Key Details
Sold Price $339,900
Property Type Condo
Sub Type Condo/Co-op
Listing Status Sold
Purchase Type For Sale
Square Footage 1,104 sqft
Price per Sqft $307
Subdivision Fairfax Ridge Condos
MLS Listing ID VAFX1082764
Sold Date 09/10/19
Style Contemporary,Traditional,Unit/Flat
Bedrooms 2
Full Baths 2
Condo Fees $283/mo
HOA Y/N N
Abv Grd Liv Area 1,104
Originating Board BRIGHT
Year Built 2003
Annual Tax Amount $3,135
Tax Year 2019
Property Description
This is fully updated 2 Bedroom, 2 Full bath condo in the Fairfax Ridge community. Better than a new condo. Almost everything is new. There is an office nook with granite counter. Spacious Coat closet. Brand new Upgraded NuCore Waterproof flooring in the entire unit. Freshly painted interiors with Neutral color. Upgraded Colonial white Granite counters in the kitchen. New upgraded and Energy efficient Samsung Stainless steel appliances (French Door Refrigerator, upgraded Gas Range, Built-in Microwave oven, very quiet Dishwasher). New Tile backslash. New upgraded Steel sink with Pull down Faucet and Soap dispenser. New Granite vanities, faucets and mirros in both bathrooms. New dual flush toilets in the bathrooms. All light fixtures are new and high-end. Very spacious bedrooms with large walk-in closets. Brand new NEST programmable thermostat. Brand new upgraded Bradford white Water heater which also heats the unit. There is a balcony from the living room. Very low $283 Condo fee includes trash removal, Snow removal, access to the club house,Exercise room, Outdoor swimming pool, internet/printing/fax room.
Location
State VA
County Fairfax
Zoning 320
Direction East
Rooms
Other Rooms Living Room, Dining Room, Bedroom 2, Kitchen, Foyer, Bedroom 1, Laundry, Office, Bathroom 1, Bathroom 2
Main Level Bedrooms 2
Interior
Interior Features Ceiling Fan(s), Dining Area, Floor Plan - Open, Floor Plan - Traditional, Kitchen - Eat-In, Kitchenette, Primary Bath(s), Pantry, Tub Shower, Upgraded Countertops, Walk-in Closet(s), Other
Heating Central, Programmable Thermostat
Cooling Central A/C, Ceiling Fan(s), Programmable Thermostat, Wall Unit
Equipment Built-In Microwave, Dishwasher, Dryer, Dryer - Electric, Dual Flush Toilets, Energy Efficient Appliances, ENERGY STAR Dishwasher, ENERGY STAR Refrigerator, Exhaust Fan, Icemaker, Microwave, Oven/Range - Gas, Refrigerator, Stainless Steel Appliances, Washer, Water Heater, Water Heater - High-Efficiency
Fireplace N
Appliance Built-In Microwave, Dishwasher, Dryer, Dryer - Electric, Dual Flush Toilets, Energy Efficient Appliances, ENERGY STAR Dishwasher, ENERGY STAR Refrigerator, Exhaust Fan, Icemaker, Microwave, Oven/Range - Gas, Refrigerator, Stainless Steel Appliances, Washer, Water Heater, Water Heater - High-Efficiency
Heat Source Natural Gas, Geo-thermal
Laundry Washer In Unit
Exterior
Exterior Feature Balcony
Parking On Site 1
Utilities Available Electric Available, Cable TV Available, Fiber Optics Available, Natural Gas Available, Phone Available, Water Available, Sewer Available
Amenities Available Common Grounds, Exercise Room, Fax/Copying, Fitness Center, Game Room, Gated Community, Meeting Room, Pool - Outdoor, Swimming Pool, Tot Lots/Playground, Other
Water Access N
View Garden/Lawn
Accessibility None
Porch Balcony
Garage N
Building
Story 1
Unit Features Garden 1 - 4 Floors
Sewer Private Sewer
Water Public
Architectural Style Contemporary, Traditional, Unit/Flat
Level or Stories 1
Additional Building Above Grade, Below Grade
Structure Type Dry Wall
New Construction N
Schools
Elementary Schools Waples Mill
Middle Schools Franklin
High Schools Oakton
School District Fairfax County Public Schools
Others
HOA Fee Include Common Area Maintenance,Lawn Maintenance,Pool(s),Security Gate,Snow Removal,Trash
Senior Community No
Tax ID 0562 27060213
Ownership Condominium
Security Features Security Gate
Special Listing Condition Standard
Read Less
Want to know what your home might be worth? Contact us for a FREE valuation!

Our team is ready to help you sell your home for the highest possible price ASAP

Bought with Sheila A Zelghi • Samson Properties

GET MORE INFORMATION





