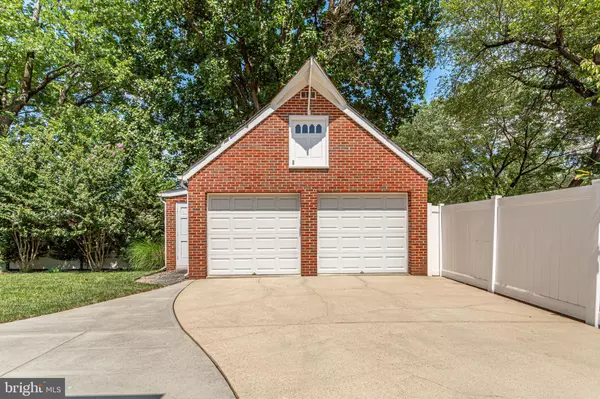$475,000
$475,000
For more information regarding the value of a property, please contact us for a free consultation.
11613 COLLEGE VIEW DR Silver Spring, MD 20902
3 Beds
4 Baths
2,050 SqFt
Key Details
Sold Price $475,000
Property Type Single Family Home
Sub Type Detached
Listing Status Sold
Purchase Type For Sale
Square Footage 2,050 sqft
Price per Sqft $231
Subdivision Regnid
MLS Listing ID MDMC100055
Sold Date 09/10/19
Style Ranch/Rambler
Bedrooms 3
Full Baths 2
Half Baths 2
HOA Y/N N
Abv Grd Liv Area 1,025
Originating Board BRIGHT
Year Built 1950
Annual Tax Amount $4,280
Tax Year 2019
Lot Size 6,754 Sqft
Acres 0.16
Property Description
WOW! What a great house! Beautifully renovated and thoughtfully designed.The stone walkway welcomes you from the minute you arrive; step into the light and bright spacious living area perfect for relaxing. The sparkling white kitchen, with tons of cabinet space, farmhouse sink, upgraded appliances and gorgeous quartz countertops is second to none! So much room for cooking that gourmet meal! From the kitchen, step out into a gorgeous backyard with large patio, perfect for entertaining friends and family. After a long day, retire to your GRAND master suite with enormous walk-in closet, stylish master bath with double sinks and walk-in shower. This lovely home has 2 additional bedrooms on the second level with a full bath, and, on the main level is a separate half bath for your guests. Fabulous laundry area with loads of storage space. This home also boasts a huge detached 2 car garage with attic space that can be used for storage or finished as an office or in-law suite. All of this in an amazing location, close to metro, public transportation and downtown Silver Spring. RUN, don't walk to see this wonderful home!
Location
State MD
County Montgomery
Zoning R60
Rooms
Basement Outside Entrance, Walkout Stairs
Main Level Bedrooms 3
Interior
Interior Features Attic, Primary Bath(s), Dining Area, Entry Level Bedroom, Window Treatments
Heating Forced Air
Cooling Central A/C
Flooring Hardwood
Equipment Cooktop, Refrigerator, Icemaker, Oven - Wall, Microwave, Dishwasher, Disposal, Dryer
Appliance Cooktop, Refrigerator, Icemaker, Oven - Wall, Microwave, Dishwasher, Disposal, Dryer
Heat Source Natural Gas
Laundry Basement
Exterior
Exterior Feature Patio(s)
Parking Features Other
Garage Spaces 4.0
Fence Wood
Pool Lap/Exercise
Water Access N
Accessibility None
Porch Patio(s)
Total Parking Spaces 4
Garage Y
Building
Story 3+
Sewer Public Sewer
Water Public
Architectural Style Ranch/Rambler
Level or Stories 3+
Additional Building Above Grade, Below Grade
New Construction N
Schools
Elementary Schools Rock View
Middle Schools Newport Mill
High Schools Albert Einstein
School District Montgomery County Public Schools
Others
Senior Community No
Tax ID 161301419084
Ownership Fee Simple
SqFt Source Estimated
Security Features Security System
Special Listing Condition Standard
Read Less
Want to know what your home might be worth? Contact us for a FREE valuation!

Our team is ready to help you sell your home for the highest possible price ASAP

Bought with Fernando M Garcia • RLAH @properties

GET MORE INFORMATION





