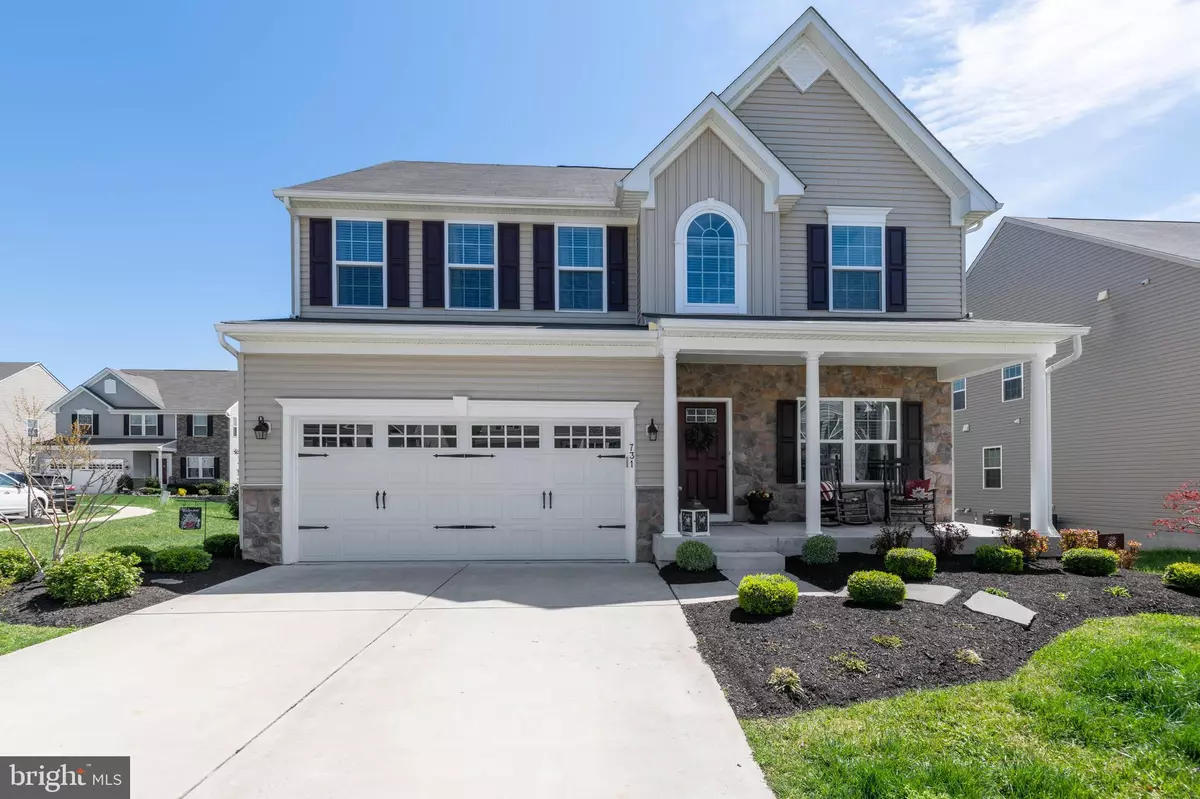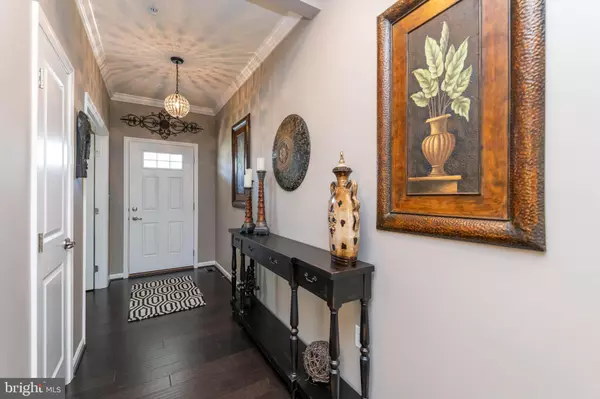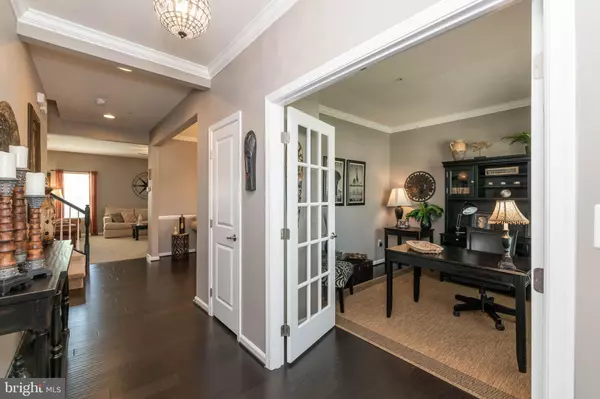$410,000
$439,999
6.8%For more information regarding the value of a property, please contact us for a free consultation.
731 FALCON LN Aberdeen, MD 21001
4 Beds
3 Baths
2,686 SqFt
Key Details
Sold Price $410,000
Property Type Single Family Home
Sub Type Detached
Listing Status Sold
Purchase Type For Sale
Square Footage 2,686 sqft
Price per Sqft $152
Subdivision Eagles Rest
MLS Listing ID MDHR231716
Sold Date 09/06/19
Style Traditional
Bedrooms 4
Full Baths 2
Half Baths 1
HOA Fees $41/qua
HOA Y/N Y
Abv Grd Liv Area 2,686
Originating Board BRIGHT
Year Built 2014
Annual Tax Amount $5,917
Tax Year 2018
Lot Size 0.253 Acres
Acres 0.25
Lot Dimensions 0.00 x 0.00
Property Description
This stunning home, built in 2014, is beautifully appointed with dark hardwood floors, upgraded dark wood kitchen cabinets in dream kitchen with granite counters, ceramic backsplash, custom lighting, spacious - maintenance free TREX deck with staircase to yard, perfect for entertaining, gas fireplace in family room with built in bookshelves. The home offers a private office upon entry, cozy sitting area, large family room opens to kitchen and dining room. Owner s suite is expansive, large closets, en-suite bath with double sink vanity, ceramic tile shower. This is truly a move in ready home.
Location
State MD
County Harford
Zoning IBD
Rooms
Other Rooms Dining Room, Primary Bedroom, Sitting Room, Bedroom 2, Bedroom 3, Kitchen, Family Room, Bedroom 1, Office, Bathroom 1, Primary Bathroom
Basement Daylight, Partial, Outside Entrance, Interior Access, Shelving, Walkout Level, Unfinished, Space For Rooms
Interior
Interior Features Attic, Built-Ins, Breakfast Area, Carpet, Ceiling Fan(s), Chair Railings, Crown Moldings, Dining Area, Family Room Off Kitchen, Kitchen - Gourmet, Kitchen - Island, Primary Bath(s), Recessed Lighting, Pantry, Upgraded Countertops, Walk-in Closet(s), Window Treatments, Wood Floors, Combination Kitchen/Dining
Hot Water 60+ Gallon Tank
Heating Energy Star Heating System
Cooling Central A/C, Ceiling Fan(s), Energy Star Cooling System
Fireplaces Number 1
Fireplaces Type Mantel(s), Fireplace - Glass Doors
Equipment Built-In Microwave, Disposal, Dryer - Electric, Exhaust Fan, Icemaker, Oven/Range - Gas, Refrigerator, Stainless Steel Appliances, ENERGY STAR Clothes Washer, ENERGY STAR Dishwasher, ENERGY STAR Refrigerator
Furnishings No
Fireplace Y
Window Features Casement,Double Pane
Appliance Built-In Microwave, Disposal, Dryer - Electric, Exhaust Fan, Icemaker, Oven/Range - Gas, Refrigerator, Stainless Steel Appliances, ENERGY STAR Clothes Washer, ENERGY STAR Dishwasher, ENERGY STAR Refrigerator
Heat Source Natural Gas
Laundry Upper Floor
Exterior
Parking Features Garage - Front Entry, Garage Door Opener, Inside Access
Garage Spaces 2.0
Amenities Available None
Water Access N
Accessibility None
Attached Garage 2
Total Parking Spaces 2
Garage Y
Building
Story 3+
Foundation Slab
Sewer Public Sewer
Water Public
Architectural Style Traditional
Level or Stories 3+
Additional Building Above Grade, Below Grade
New Construction N
Schools
Elementary Schools Bakerfield
Middle Schools Aberdeen
High Schools Aberdeen
School District Harford County Public Schools
Others
HOA Fee Include Common Area Maintenance,Snow Removal,Trash
Senior Community No
Tax ID 02-109301
Ownership Fee Simple
SqFt Source Estimated
Special Listing Condition Standard
Read Less
Want to know what your home might be worth? Contact us for a FREE valuation!

Our team is ready to help you sell your home for the highest possible price ASAP

Bought with Margaret B Sturgill • Cummings & Co. Realtors
GET MORE INFORMATION





