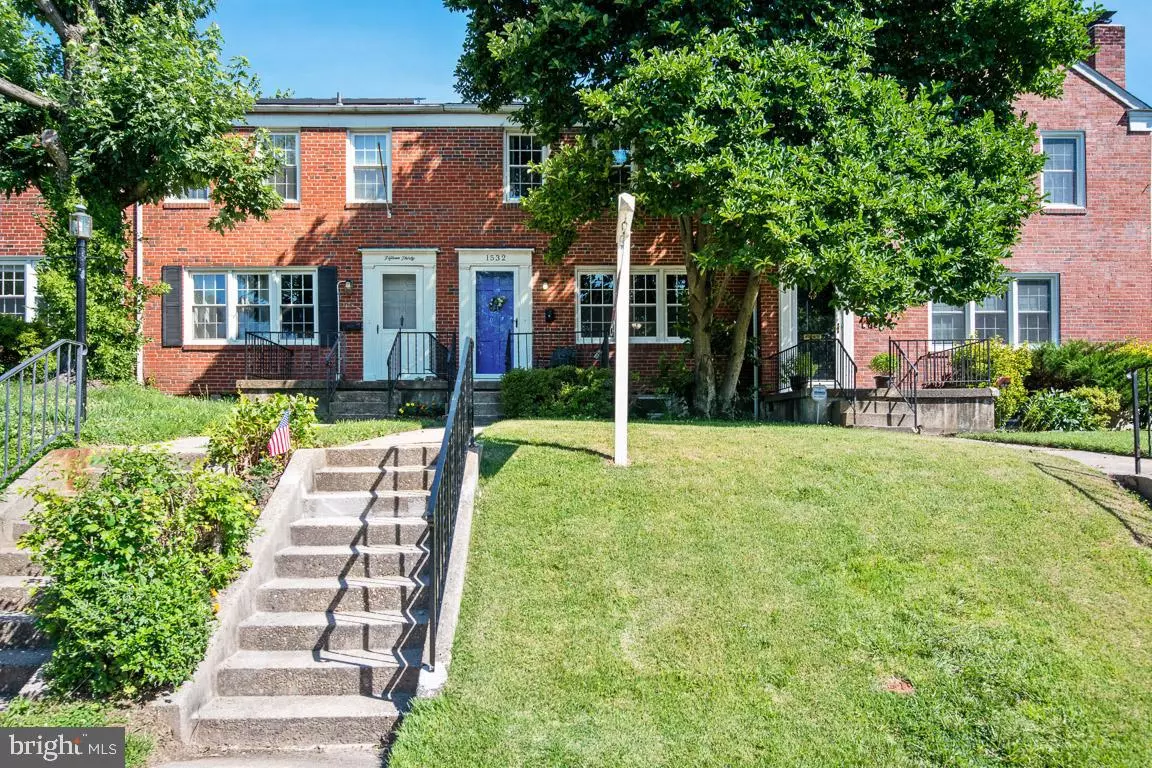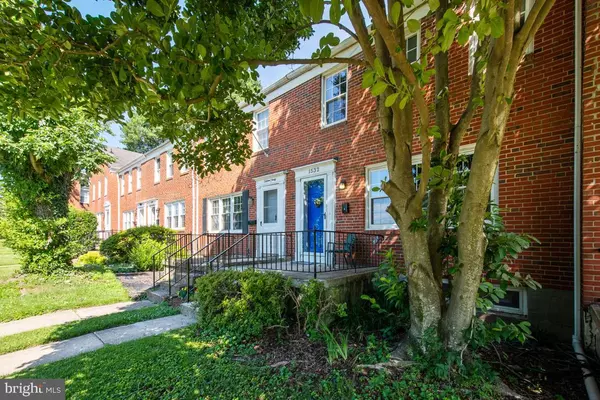$224,900
$224,900
For more information regarding the value of a property, please contact us for a free consultation.
1532 PUTTY HILL RD Baltimore, MD 21286
3 Beds
2 Baths
1,760 SqFt
Key Details
Sold Price $224,900
Property Type Townhouse
Sub Type Interior Row/Townhouse
Listing Status Sold
Purchase Type For Sale
Square Footage 1,760 sqft
Price per Sqft $127
Subdivision Loch Raven Village
MLS Listing ID MDBC463980
Sold Date 08/23/19
Style Colonial
Bedrooms 3
Full Baths 2
HOA Y/N N
Abv Grd Liv Area 1,280
Originating Board BRIGHT
Year Built 1959
Annual Tax Amount $3,314
Tax Year 2018
Lot Size 2,640 Sqft
Acres 0.06
Property Description
Very well maintained and updated townhome in popular Loch Raven Village. Architectural roof in 2019, all stainless appliances including a new double door refrigerator, recent white kitchen cabinets and granite counter. Beautiful hardwood throughout the first and second floors. A large covered patio offers wonderful outdoor living. The fully finished lower level is perfect for family living, au pair, or in-law suite. A Kosher kitchen, full bath with jetted tub and lots of closets are featured. The second floor bath is freshly refurbished. Convenient to all shopping, schools and transportation, a great house and great value.
Location
State MD
County Baltimore
Zoning RESIDENTIAL
Rooms
Other Rooms Living Room, Dining Room, Bedroom 2, Bedroom 3, Kitchen, Family Room, Bedroom 1, Hobby Room
Basement Full
Interior
Interior Features 2nd Kitchen, Attic, Carpet, Ceiling Fan(s), Chair Railings, Dining Area, Floor Plan - Traditional, Formal/Separate Dining Room, Kitchen - Eat-In, Kitchen - Gourmet, Soaking Tub, Upgraded Countertops, WhirlPool/HotTub, Wood Floors
Hot Water Natural Gas
Heating Forced Air
Cooling Central A/C, Ceiling Fan(s)
Flooring Hardwood
Equipment Dishwasher, Disposal, Dryer, Exhaust Fan, Extra Refrigerator/Freezer, Icemaker, Refrigerator, Stainless Steel Appliances, Stove, Washer, Water Heater
Furnishings No
Fireplace N
Window Features Double Pane,Energy Efficient,Replacement,Screens,Storm,Vinyl Clad
Appliance Dishwasher, Disposal, Dryer, Exhaust Fan, Extra Refrigerator/Freezer, Icemaker, Refrigerator, Stainless Steel Appliances, Stove, Washer, Water Heater
Heat Source Natural Gas
Laundry Basement
Exterior
Exterior Feature Patio(s), Porch(es), Roof
Garage Spaces 2.0
Fence Rear
Water Access N
Roof Type Architectural Shingle
Street Surface Alley,Black Top
Accessibility None
Porch Patio(s), Porch(es), Roof
Road Frontage City/County, Public
Total Parking Spaces 2
Garage N
Building
Lot Description Front Yard, Rear Yard
Story 3+
Sewer Public Sewer
Water Public
Architectural Style Colonial
Level or Stories 3+
Additional Building Above Grade, Below Grade
Structure Type Plaster Walls
New Construction N
Schools
Elementary Schools Pleasant Plains
Middle Schools Loch Raven Technical Academy
High Schools Loch Raven
School District Baltimore County Public Schools
Others
Pets Allowed Y
Senior Community No
Tax ID 04090902654360
Ownership Fee Simple
SqFt Source Estimated
Acceptable Financing Cash, Conventional, FHA, FHA 203(b), FHA 203(k), FHVA, FMHA, FNMA, VA
Horse Property N
Listing Terms Cash, Conventional, FHA, FHA 203(b), FHA 203(k), FHVA, FMHA, FNMA, VA
Financing Cash,Conventional,FHA,FHA 203(b),FHA 203(k),FHVA,FMHA,FNMA,VA
Special Listing Condition Standard
Pets Allowed No Pet Restrictions
Read Less
Want to know what your home might be worth? Contact us for a FREE valuation!

Our team is ready to help you sell your home for the highest possible price ASAP

Bought with Julia H. Neal • Red Cedar Real Estate, LLC
GET MORE INFORMATION





