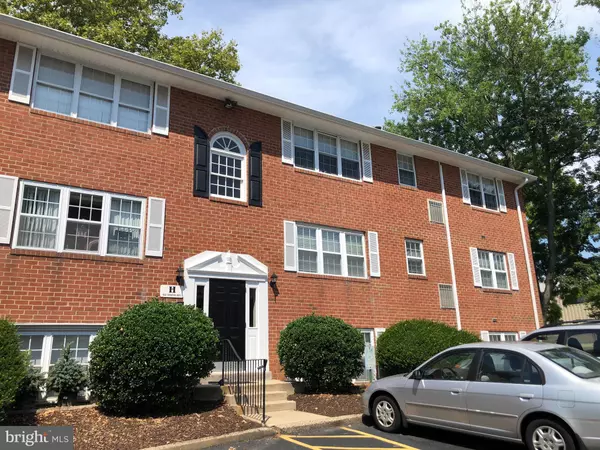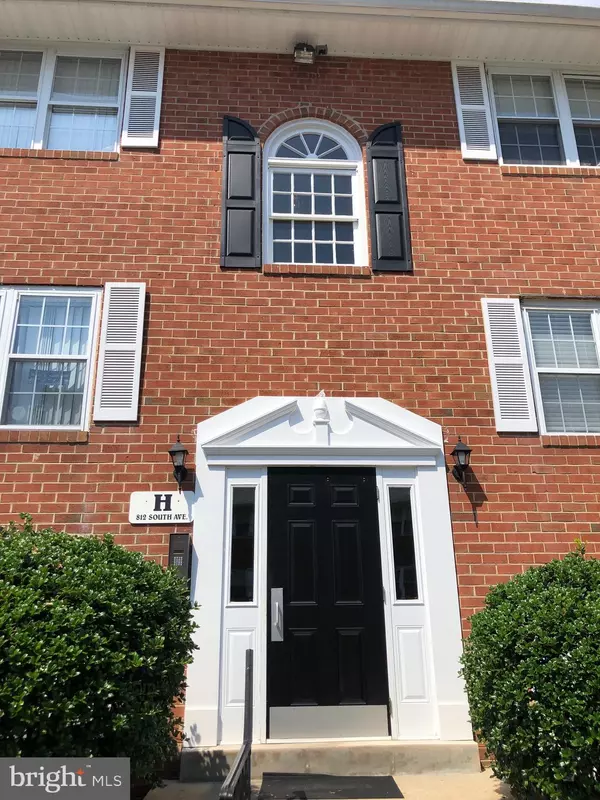$79,500
$85,000
6.5%For more information regarding the value of a property, please contact us for a free consultation.
812 SOUTH AVE #H6 Secane, PA 19018
1 Bed
1 Bath
674 SqFt
Key Details
Sold Price $79,500
Property Type Condo
Sub Type Condo/Co-op
Listing Status Sold
Purchase Type For Sale
Square Footage 674 sqft
Price per Sqft $117
Subdivision Woodstream
MLS Listing ID PADE496504
Sold Date 09/04/19
Style Colonial
Bedrooms 1
Full Baths 1
Condo Fees $177/mo
HOA Y/N N
Abv Grd Liv Area 674
Originating Board BRIGHT
Year Built 1974
Annual Tax Amount $2,600
Tax Year 2018
Lot Dimensions 0.00 x 0.00
Property Description
Great opportunity to own a 2nd floor condo in Woodstream Condominiums. Located in the H Building, and ready for your personal belongings.One floor living at its best, with a secure keyless entrance. Enter into the large sunny living room with large mirrored closet. Dinning area is ample for a large table. Kitchen has been updated with neutral cabinets and includes a refrigerator. Master bedroom is large with a separate area which can be used a an office or dressing area. Full ceramic tile bath is located next the master bedroom. Large storage unit is available in the basement as well as a Washer/Dryer. Freshly painted throughout as well as newer roof and common area carpeting. Schedule an appointment to see this one today and make it your own!
Location
State PA
County Delaware
Area Ridley Twp (10438)
Zoning RESIDENTIAL
Rooms
Basement Full
Main Level Bedrooms 1
Interior
Heating Forced Air
Cooling Central A/C
Heat Source Natural Gas
Exterior
Amenities Available None
Water Access N
Accessibility None
Garage N
Building
Story 2
Unit Features Garden 1 - 4 Floors
Sewer Public Sewer
Water Public
Architectural Style Colonial
Level or Stories 2
Additional Building Above Grade, Below Grade
New Construction N
Schools
School District Ridley
Others
HOA Fee Include Lawn Maintenance,Trash,Common Area Maintenance,Ext Bldg Maint,Snow Removal,Water
Senior Community No
Tax ID 38-04-02047-83
Ownership Condominium
Special Listing Condition Standard
Read Less
Want to know what your home might be worth? Contact us for a FREE valuation!

Our team is ready to help you sell your home for the highest possible price ASAP

Bought with Jessica E. Fox • Long & Foster Real Estate, Inc.
GET MORE INFORMATION





