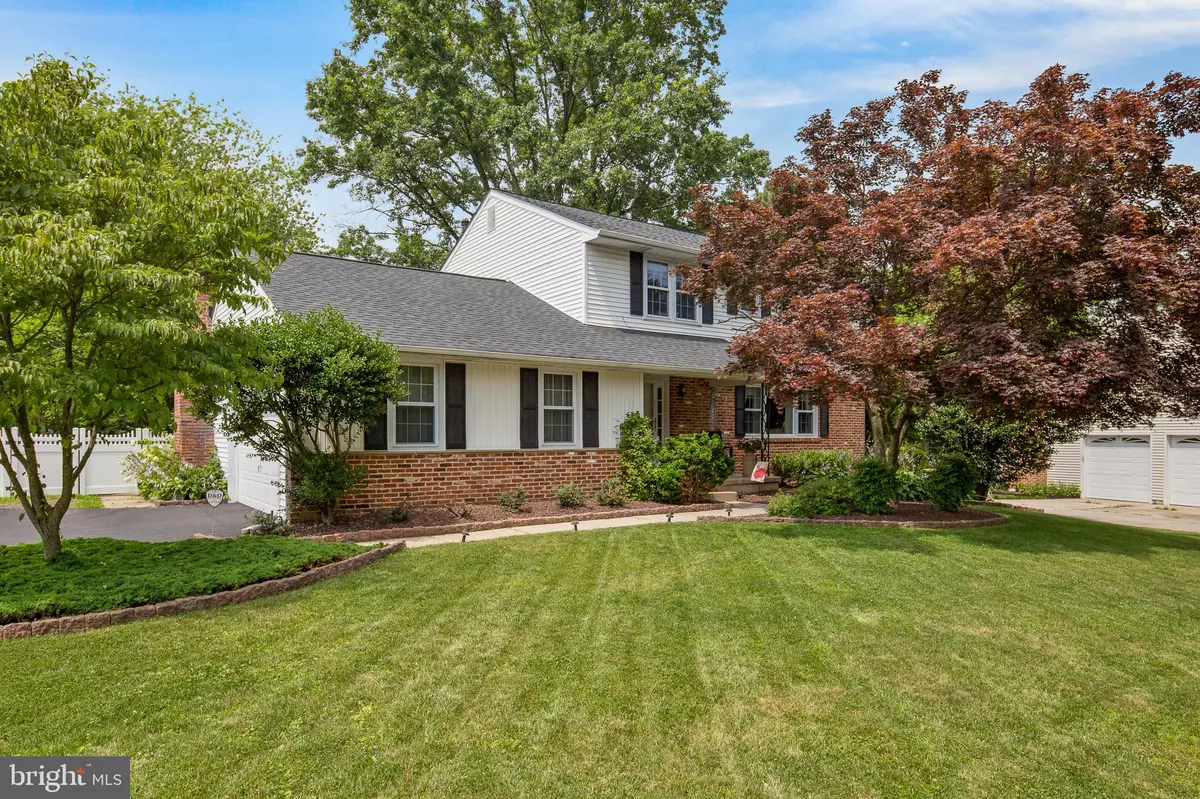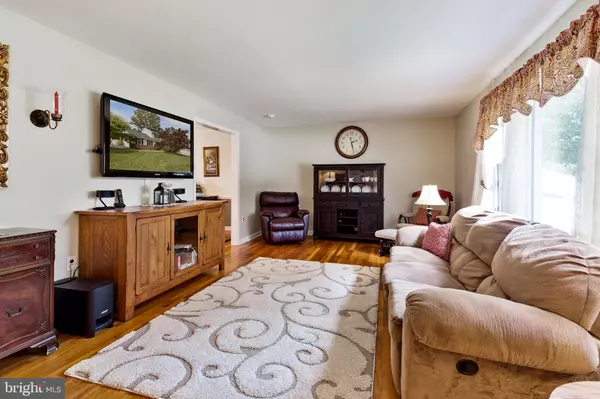$420,000
$414,000
1.4%For more information regarding the value of a property, please contact us for a free consultation.
Address not disclosed Wilmington, DE 19810
4 Beds
3 Baths
2,465 SqFt
Key Details
Sold Price $420,000
Property Type Single Family Home
Sub Type Detached
Listing Status Sold
Purchase Type For Sale
Square Footage 2,465 sqft
Price per Sqft $170
Subdivision Chalfonte
MLS Listing ID DENC481760
Sold Date 08/30/19
Style Colonial
Bedrooms 4
Full Baths 2
Half Baths 1
HOA Y/N N
Abv Grd Liv Area 2,465
Originating Board BRIGHT
Year Built 1966
Annual Tax Amount $3,225
Tax Year 2018
Lot Size 0.280 Acres
Acres 0.28
Lot Dimensions 81.6x122.7
Property Description
Welcome to this beautiful Annwood model in the desirable Chalfonte community in North Wilmington, convenient to shopping, recreation, all major highways and transportation and a short walk to Hanby Elementary School! With a charming front porch and a large living room with loads of natural light at the entrance, this home leaves a positive first impression! Attentively and lovingly maintained, this property has a huge, flat back yard and a beautiful sunroom addition off of the spacious family room, which makes it a wonderful home for relaxing! The kitchen boasts quartz counter tops and some stainless steel appliances and is open to the bright and cheery dining room for entertaining! Many improvements as follows! Hardwood floors were refinished by the current owners in 2007/2008. New high efficiency HVAC and water heater installed in 2011. New sewer line installed to street in 2016. New roof and gutters in 2017! Don t miss this wonderful opportunity in this beautiful neighborhood!
Location
State DE
County New Castle
Area Brandywine (30901)
Zoning NC10
Rooms
Other Rooms Living Room, Dining Room, Primary Bedroom, Bedroom 2, Bedroom 3, Bedroom 4, Kitchen, Family Room, Sun/Florida Room
Basement Unfinished
Interior
Interior Features Ceiling Fan(s), Combination Kitchen/Dining, Kitchen - Eat-In, Kitchen - Island, Upgraded Countertops, Wood Floors, Other
Hot Water Natural Gas
Heating Forced Air
Cooling Central A/C
Flooring Hardwood
Fireplaces Number 1
Fireplaces Type Brick, Fireplace - Glass Doors, Gas/Propane
Equipment Dishwasher, Disposal, Oven - Wall
Fireplace Y
Appliance Dishwasher, Disposal, Oven - Wall
Heat Source Natural Gas
Laundry Basement
Exterior
Exterior Feature Porch(es), Enclosed
Parking Features Garage - Side Entry, Garage Door Opener, Inside Access
Garage Spaces 5.0
Fence Split Rail, Vinyl
Water Access N
Roof Type Shingle
Street Surface Black Top,Paved
Accessibility None
Porch Porch(es), Enclosed
Road Frontage City/County
Attached Garage 2
Total Parking Spaces 5
Garage Y
Building
Lot Description Private, Trees/Wooded
Story 2
Sewer Public Sewer
Water Public
Architectural Style Colonial
Level or Stories 2
Additional Building Above Grade, Below Grade
Structure Type Dry Wall
New Construction N
Schools
Elementary Schools Hanby
Middle Schools Springer
High Schools Concord
School District Brandywine
Others
HOA Fee Include Snow Removal
Senior Community No
Tax ID 0603100228
Ownership Fee Simple
SqFt Source Assessor
Security Features Security System
Acceptable Financing Conventional
Horse Property N
Listing Terms Conventional
Financing Conventional
Special Listing Condition Standard
Read Less
Want to know what your home might be worth? Contact us for a FREE valuation!

Our team is ready to help you sell your home for the highest possible price ASAP

Bought with Victoria A Dickinson • Patterson-Schwartz - Greenville

GET MORE INFORMATION





