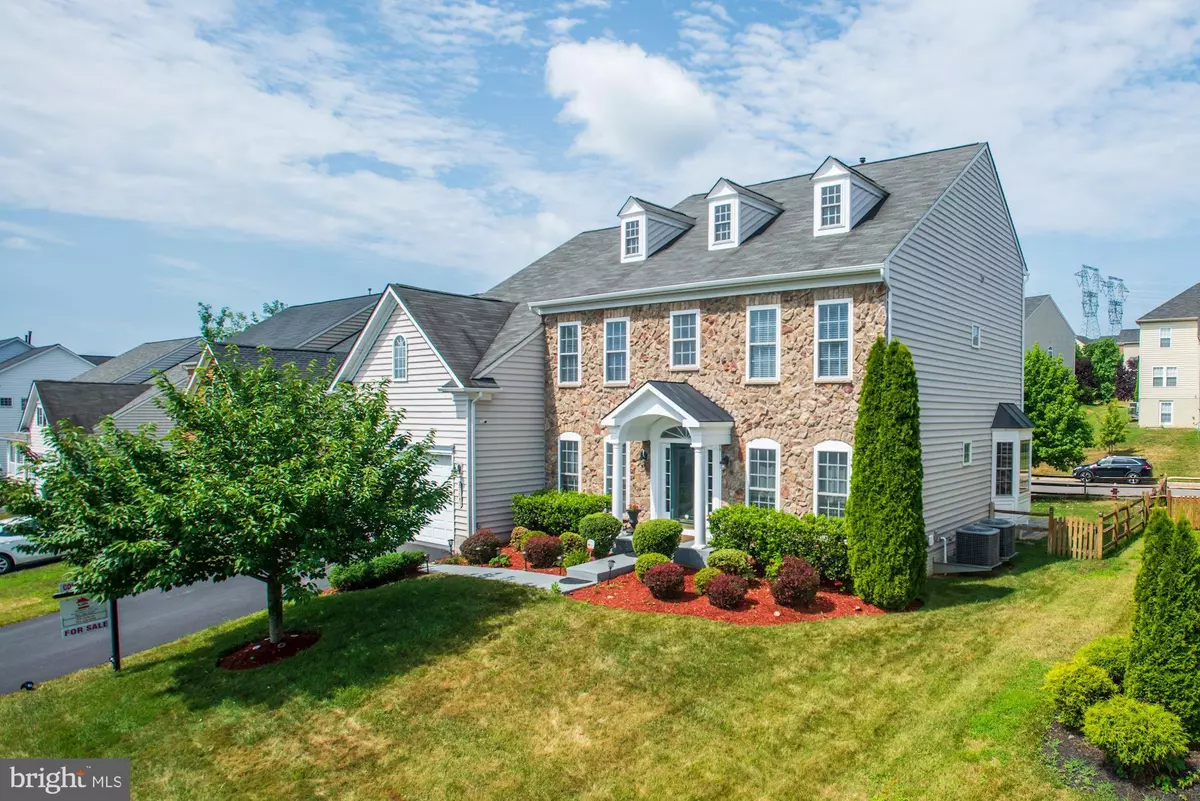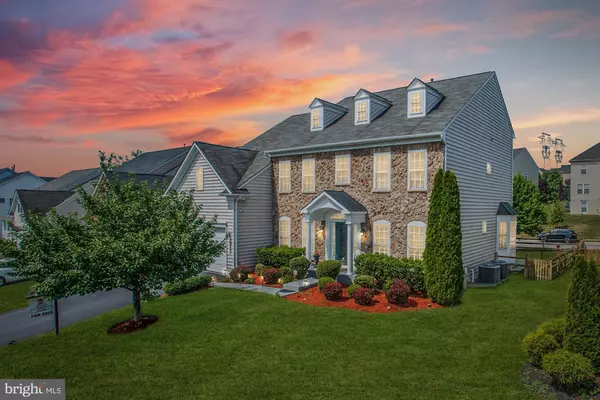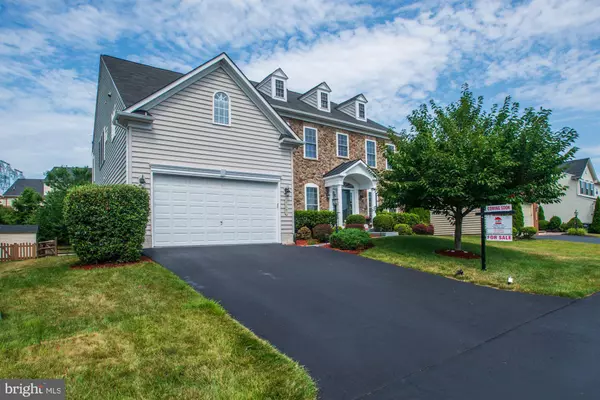$715,000
$715,000
For more information regarding the value of a property, please contact us for a free consultation.
25643 BALINT PARK CT Aldie, VA 20105
5 Beds
5 Baths
5,092 SqFt
Key Details
Sold Price $715,000
Property Type Single Family Home
Sub Type Detached
Listing Status Sold
Purchase Type For Sale
Square Footage 5,092 sqft
Price per Sqft $140
Subdivision Kirkpatrick Farms
MLS Listing ID VALO389352
Sold Date 08/29/19
Style Colonial
Bedrooms 5
Full Baths 4
Half Baths 1
HOA Fees $92/mo
HOA Y/N Y
Abv Grd Liv Area 3,693
Originating Board BRIGHT
Year Built 2006
Annual Tax Amount $6,916
Tax Year 2019
Lot Size 0.270 Acres
Acres 0.27
Property Description
Gorgeous Single Family Home in Loudon County with stylish stone front. Over 5000 sq ft of living space, 5 Bedrooms, 4.5 bath. Home went under major renovations in July 2016, with over $75k of upgrades. 2 story foyer with decorative columns leading to the formal Dining and Living Rooms. Entire main level flooring upgraded with elegant new 5 inch solid distressed hardwood flooring. Astonishing 2-story family room with fireplace and floor-to-ceiling windows, professionally treated with UV film for energy savings and to protect furniture and flooring from UV damage. Rear stairway connects kitchen and family room to upper level. Private office with bay windows and glass doors. Gourmet kitchen with stainless steel appliances, granite counter tops, and spacious island. Master bedroom suite with 2 spacious closets and master bath with updated mirrors and frameless glass shower. All bathrooms updated with new vanities & mirrors. Fully-finished walk-up basement freshly painted with fifth bedroom, full bath, wet bar, dish washer, small fridge, and second laundry room. Main level also has builder-option special pet shower in laundry room. Garage flooring and walls have been refinished. In-ground Sprinkler system. Spacious 3-section patio extending full-length of back side of the house with gate and access though Success Drive. Very quiet private drive off of cul-de-sac.
Location
State VA
County Loudoun
Zoning RESIDENTIAL
Direction East
Rooms
Other Rooms Living Room, Dining Room, Primary Bedroom, Bedroom 2, Bedroom 3, Bedroom 4, Bedroom 5, Kitchen, Family Room, Basement, Laundry, Office, Bathroom 2, Bathroom 3, Primary Bathroom, Full Bath, Half Bath
Basement Full, Daylight, Partial, Fully Finished, Rear Entrance, Sump Pump, Walkout Stairs, Windows, Interior Access, Outside Entrance, Space For Rooms
Interior
Interior Features Ceiling Fan(s), Carpet, Chair Railings, Crown Moldings, Double/Dual Staircase, Floor Plan - Open, Formal/Separate Dining Room, Kitchen - Galley, Kitchen - Table Space, Pantry, Recessed Lighting, Walk-in Closet(s), Wet/Dry Bar, Window Treatments, WhirlPool/HotTub, Wood Floors
Hot Water Natural Gas
Heating Forced Air, Hot Water
Cooling Central A/C, Zoned
Flooring Hardwood, Carpet, Ceramic Tile
Fireplaces Number 1
Fireplaces Type Gas/Propane
Equipment Built-In Microwave, Built-In Range, Cooktop, Dishwasher, Disposal, Dryer, Dryer - Electric, Dryer - Front Loading, ENERGY STAR Clothes Washer, Exhaust Fan, Refrigerator, Stainless Steel Appliances, Washer, Washer - Front Loading, Water Heater, Microwave, Oven - Double, Oven - Self Cleaning, Extra Refrigerator/Freezer
Fireplace Y
Window Features Insulated
Appliance Built-In Microwave, Built-In Range, Cooktop, Dishwasher, Disposal, Dryer, Dryer - Electric, Dryer - Front Loading, ENERGY STAR Clothes Washer, Exhaust Fan, Refrigerator, Stainless Steel Appliances, Washer, Washer - Front Loading, Water Heater, Microwave, Oven - Double, Oven - Self Cleaning, Extra Refrigerator/Freezer
Heat Source Natural Gas
Laundry Main Floor, Basement
Exterior
Exterior Feature Patio(s)
Parking Features Garage - Front Entry
Garage Spaces 7.0
Fence Rear, Wood
Utilities Available Fiber Optics Available, Natural Gas Available, Sewer Available, Water Available
Amenities Available Club House, Common Grounds, Exercise Room, Fitness Center, Party Room, Pool - Outdoor, Tot Lots/Playground, Tennis Courts, Jog/Walk Path, Basketball Courts, Soccer Field
Water Access N
Roof Type Composite
Accessibility None
Porch Patio(s)
Attached Garage 2
Total Parking Spaces 7
Garage Y
Building
Story 3+
Sewer Public Sewer
Water Public
Architectural Style Colonial
Level or Stories 3+
Additional Building Above Grade, Below Grade
Structure Type 2 Story Ceilings,9'+ Ceilings,Tray Ceilings
New Construction N
Schools
Elementary Schools Pinebrook
Middle Schools Mercer
High Schools John Champe
School District Loudoun County Public Schools
Others
HOA Fee Include Common Area Maintenance,Insurance,Management,Snow Removal,Trash
Senior Community No
Tax ID 250408248000
Ownership Fee Simple
SqFt Source Estimated
Security Features Carbon Monoxide Detector(s),Exterior Cameras,Main Entrance Lock,Monitored,Motion Detectors,Security System,Smoke Detector,Sprinkler System - Indoor
Horse Property N
Special Listing Condition Standard
Read Less
Want to know what your home might be worth? Contact us for a FREE valuation!

Our team is ready to help you sell your home for the highest possible price ASAP

Bought with Hye Jung Han • Victory Realty, LLC

GET MORE INFORMATION





