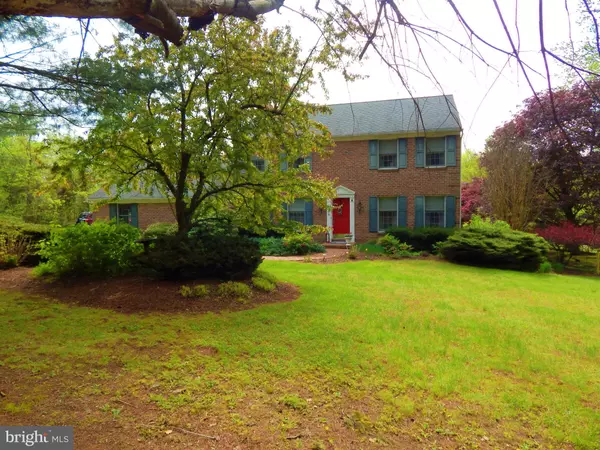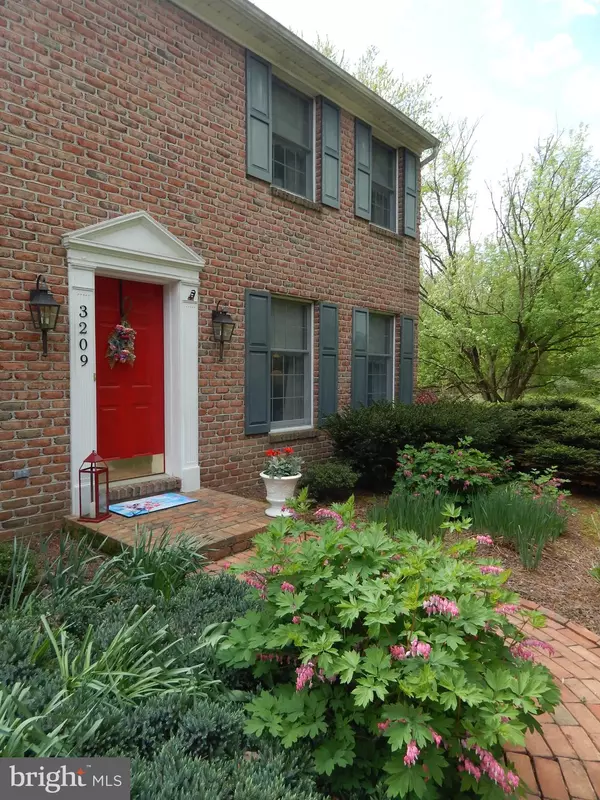$469,000
$482,900
2.9%For more information regarding the value of a property, please contact us for a free consultation.
3209 SUDATH LN Jarrettsville, MD 21084
3 Beds
4 Baths
2,860 SqFt
Key Details
Sold Price $469,000
Property Type Single Family Home
Sub Type Detached
Listing Status Sold
Purchase Type For Sale
Square Footage 2,860 sqft
Price per Sqft $163
Subdivision Chrome Hill Estates
MLS Listing ID MDHR234228
Sold Date 08/30/19
Style Colonial
Bedrooms 3
Full Baths 2
Half Baths 2
HOA Y/N Y
Abv Grd Liv Area 1,898
Originating Board BRIGHT
Year Built 1983
Annual Tax Amount $3,639
Tax Year 2018
Lot Size 3.680 Acres
Acres 3.68
Lot Dimensions 0.00 x 0.00
Property Description
Don't Miss This Rare Opportunity to Own a Spectacular Brick Front Colonial Home in Chrome Hill Estates-Situated on 3.68 Acres of Property Near Rock State Park! This 3 Bedroom, 2 Full/2 Half Bath Home Provides 2800++ Finished Square Feet! Beginning with Gleaming Hardwood Floors on Entry to the Renovated Kitchen with Ceramic Tile, Cherry Cabinets, Corian Counters & Stainless Appliances! Enjoy the Open Flow of the Kitchen / Multi-Use Dining or Family Area Which Includes the Comfort of a Pellet Stove on those cold nights or Stroll Out the Lovely French Doors to the Top Tier Covered Deck. Home is fully furnished with Anderson Windows Too! The Basement is Fully Finished with an Additional Family/Living space, an Open Area for Workouts or Perhaps the Billiards Table You've Always Wanted! Stay Warm on the Lower Level with the Soapstone Wood Stove. Conveniently located on the Lower Level is a Half Bath, TONS of storage areas, a Utility/Workshop Room and Exit to rear yard. Breathtaking Rear Yard, Backing to Trees Affords You the Perfect Opportunity for Gatherings. Relish in the Luxury of the 2-tier Deck/Covered Rear Porch Area with Ceiling Fan & SkyLights AND In-Ground Swimming Pool with Jetted Spa!! As if that Were Not Enough, Savor the 3.68 Acres of Picturesque landscape, Partially Fenced Rear Yard, Oversized 2 Car Garage, Lovely Brick Walkway & Landscape. Not To Worry - this Home Owner takes Pride In Ownership & UpKeep proven by the 30yr Shingle Roof New in '14, Heat Pump new in '16 & New pool pump'17. NOTE: there are NO HOA Fees - Simply Builders Covenants to convey. Don't Miss This AWESOME Opportunity!
Location
State MD
County Harford
Zoning AG
Direction North
Rooms
Other Rooms Living Room, Dining Room, Primary Bedroom, Bedroom 2, Bedroom 3, Kitchen, Family Room, Exercise Room, Laundry, Workshop, Primary Bathroom, Full Bath, Half Bath
Basement Connecting Stairway, Daylight, Partial, Full, Fully Finished, Heated, Interior Access, Improved, Outside Entrance, Side Entrance, Sump Pump, Walkout Level, Windows, Workshop
Interior
Interior Features Breakfast Area, Carpet, Ceiling Fan(s), Chair Railings, Combination Dining/Living, Combination Kitchen/Dining, Crown Moldings, Dining Area, Floor Plan - Traditional, Formal/Separate Dining Room, Kitchen - Eat-In, Kitchen - Island, Kitchen - Table Space, Primary Bath(s), Skylight(s), Upgraded Countertops, Wainscotting, Walk-in Closet(s), Water Treat System, Wood Floors, Wood Stove
Hot Water Electric
Heating Heat Pump(s)
Cooling Central A/C, Ceiling Fan(s), Heat Pump(s)
Flooring Hardwood, Carpet, Ceramic Tile
Fireplaces Number 2
Fireplaces Type Brick, Mantel(s), Stone, Wood
Equipment Built-In Microwave, Dishwasher, Dryer - Electric, Exhaust Fan, Icemaker, Oven - Self Cleaning, Refrigerator, Stainless Steel Appliances, Stove, Washer, Water Heater
Furnishings No
Fireplace Y
Window Features Screens,Skylights
Appliance Built-In Microwave, Dishwasher, Dryer - Electric, Exhaust Fan, Icemaker, Oven - Self Cleaning, Refrigerator, Stainless Steel Appliances, Stove, Washer, Water Heater
Heat Source Electric
Laundry Main Floor
Exterior
Exterior Feature Patio(s), Porch(es), Deck(s), Roof
Parking Features Garage - Side Entry, Garage Door Opener
Garage Spaces 6.0
Fence Partially, Split Rail, Rear
Pool In Ground
Utilities Available Cable TV Available, Electric Available, Phone
Amenities Available None
Water Access N
View Garden/Lawn, Trees/Woods
Roof Type Architectural Shingle
Accessibility Doors - Lever Handle(s)
Porch Patio(s), Porch(es), Deck(s), Roof
Attached Garage 2
Total Parking Spaces 6
Garage Y
Building
Lot Description Backs to Trees, Front Yard, Landscaping, Level, Poolside, Rear Yard, Secluded, Trees/Wooded
Story 3+
Sewer Community Septic Tank, Private Septic Tank
Water Conditioner, Filter, Well
Architectural Style Colonial
Level or Stories 3+
Additional Building Above Grade, Below Grade
Structure Type Plaster Walls
New Construction N
Schools
Elementary Schools North Bend
Middle Schools North Harford
High Schools North Harford
School District Harford County Public Schools
Others
HOA Fee Include None
Senior Community No
Tax ID 04-003500
Ownership Fee Simple
SqFt Source Assessor
Security Features Carbon Monoxide Detector(s),Main Entrance Lock
Horse Property N
Special Listing Condition Standard
Read Less
Want to know what your home might be worth? Contact us for a FREE valuation!

Our team is ready to help you sell your home for the highest possible price ASAP

Bought with Denise M Malloy • Cummings & Co. Realtors
GET MORE INFORMATION





