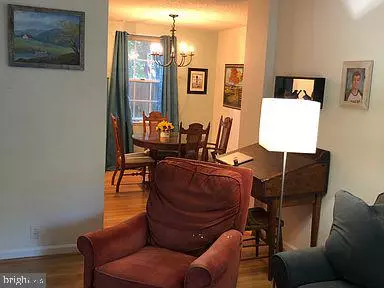$425,000
$419,900
1.2%For more information regarding the value of a property, please contact us for a free consultation.
4633 36TH STREET SOUTH, #A-2 ST S #A2 Arlington, VA 22206
1 Bed
2 Baths
1,490 SqFt
Key Details
Sold Price $425,000
Property Type Condo
Sub Type Condo/Co-op
Listing Status Sold
Purchase Type For Sale
Square Footage 1,490 sqft
Price per Sqft $285
Subdivision Fairlington Mews
MLS Listing ID VAAR152568
Sold Date 08/28/19
Style Colonial
Bedrooms 1
Full Baths 2
Condo Fees $298/mo
HOA Y/N N
Abv Grd Liv Area 745
Originating Board BRIGHT
Year Built 1940
Annual Tax Amount $3,723
Tax Year 2018
Property Description
**LOCATION** This rarely available "Barcroft "with 1,490 square feet on two levels in sought-after Fairlington Mews features; hardwood floors, large living room, separate dining room, master bedroom and full bath. Kitchen has newer kitchen counter top, sink and ceramic tile floor. The lower level offers a flexible floor plan with space for both a recreation room/media and bedroom/den/office with private entrance and access to your own full bath. Laundry and storage are on lower level as well. A new HVAC system was installed in 2016, newer water heater and two new egress windows installed in basement bedroom/den. New dryer vent system was installed.(2019) Windows are Double-paned ENERGY STAR Qualified. You can admire the charming Plantation shutters throughout. The beautiful, spacious fenced-in, private patio is ideal for decompressing and entertaining. Enjoy the many community amenities only steps away to pool/playground, tennis courts, and clubhouse.....all with a low monthly condo fee. Commuters have easy access 395, public transportation to the Pentagon and D.C. It's the perfect location (1 mile) to Shirlington where you can take in a movie, do some shopping, and choose your favorite restaurant to eat at.
Location
State VA
County Arlington
Zoning RA14-26
Rooms
Other Rooms Living Room, Dining Room, Kitchen, Den, Bedroom 1, Laundry, Bathroom 1, Bathroom 2
Basement Full, Fully Finished, Interior Access
Main Level Bedrooms 1
Interior
Interior Features Walk-in Closet(s), Wood Floors, Ceiling Fan(s), Dining Area, Floor Plan - Traditional, Upgraded Countertops
Heating Forced Air
Cooling Central A/C
Equipment Built-In Microwave, Dishwasher, Disposal, Dryer - Electric, Exhaust Fan, Refrigerator, Washer, Water Heater, Stove, Oven/Range - Electric
Fireplace N
Window Features ENERGY STAR Qualified,Double Pane,Screens,Storm,Vinyl Clad
Appliance Built-In Microwave, Dishwasher, Disposal, Dryer - Electric, Exhaust Fan, Refrigerator, Washer, Water Heater, Stove, Oven/Range - Electric
Heat Source Electric
Laundry Lower Floor
Exterior
Exterior Feature Patio(s)
Parking On Site 1
Fence Fully
Utilities Available Cable TV Available, Multiple Phone Lines
Amenities Available Basketball Courts, Common Grounds, Community Center, Exercise Room, Party Room, Pool - Outdoor, Recreational Center, Tennis Courts, Tot Lots/Playground
Water Access N
Accessibility None
Porch Patio(s)
Garage N
Building
Lot Description Landscaping, Rear Yard
Story 2
Unit Features Garden 1 - 4 Floors
Sewer Public Sewer
Water Public
Architectural Style Colonial
Level or Stories 2
Additional Building Above Grade, Below Grade
New Construction N
Schools
School District Arlington County Public Schools
Others
HOA Fee Include Lawn Care Front,Lawn Maintenance,Management,Pool(s),Recreation Facility,Reserve Funds,Road Maintenance,Sewer,Snow Removal,Trash,Water
Senior Community No
Tax ID 30-021-704
Ownership Condominium
Special Listing Condition Standard
Read Less
Want to know what your home might be worth? Contact us for a FREE valuation!

Our team is ready to help you sell your home for the highest possible price ASAP

Bought with Christopher Audino • Keller Williams Realty

GET MORE INFORMATION





