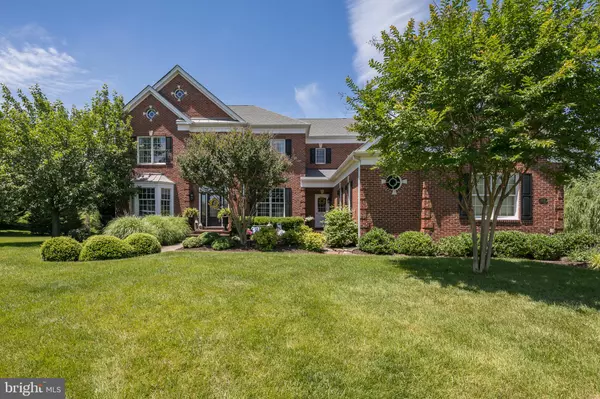$855,000
$869,000
1.6%For more information regarding the value of a property, please contact us for a free consultation.
5350 WALKERTON CT Haymarket, VA 20169
4 Beds
5 Baths
6,608 SqFt
Key Details
Sold Price $855,000
Property Type Single Family Home
Sub Type Detached
Listing Status Sold
Purchase Type For Sale
Square Footage 6,608 sqft
Price per Sqft $129
Subdivision Dominion Valley Country Club
MLS Listing ID VAPW470952
Sold Date 08/30/19
Style Colonial
Bedrooms 4
Full Baths 4
Half Baths 1
HOA Fees $153/mo
HOA Y/N Y
Abv Grd Liv Area 4,708
Originating Board BRIGHT
Year Built 2006
Annual Tax Amount $9,117
Tax Year 2019
Lot Size 0.640 Acres
Acres 0.64
Property Description
You will love coming home to this gorgeous house in Dominion Valley Country Club! Shows like a model home with custom moldings, built-ins and more designer touches throughout. Wide plank hardwood floors, tray and beamed ceilings, separate laundry and mudrooms are just the start. Large sunroom with skylights off kitchen lets the sun shine in! Kitchen boasts a large island, sitting area, walk-in pantry and updated appliances. The expanded sunken family room has a gorgeous stone gas fireplace and beamed ceiling with grasscloth inserts. Large living room has bay window. Both Living and Dining have plantation shutters, chair and crown moldings. First floor study has built-ins and french doors. The upper level hall has hardwoods with a back staircase to kitchen. The expanded master has a large sitting room, tons of light, tray ceiling and 2 massive walk-in closets with custom shelving. There are 3 secondary bedrooms with brand new carpeting. The fully finished basement is a entertainers dream. It sports a wet bar adjoining the main living area. There is a multifunctional room, full bathroom, and plenty of area for play and working out as well as a gaming area. There is plenty of storage as well! The basement is a walkup to the absolutely amazing backyard with huge patio, mature trees, a cabana with ceiling fan and lights, beautiful landscaping, extensive hardscape and an over half-acre private lot backing to trees and common area! This house is pristine, well-cared for and fully decorated. Includes sprinkler system, 2 new HVAC units, newer water heater. Move in now and start enjoying this gorgeous new home!
Location
State VA
County Prince William
Zoning RPC
Rooms
Other Rooms Primary Bedroom, Bedroom 2, Bedroom 4, Bathroom 1, Bathroom 2, Bathroom 3, Primary Bathroom
Basement Fully Finished, Walkout Stairs, Sump Pump, Outside Entrance, Improved
Interior
Interior Features Bar, Breakfast Area, Built-Ins, Carpet, Ceiling Fan(s), Chair Railings, Crown Moldings, Dining Area, Double/Dual Staircase, Floor Plan - Traditional, Formal/Separate Dining Room, Kitchen - Eat-In, Kitchen - Island, Kitchen - Gourmet, Primary Bath(s), Pantry, Recessed Lighting, Skylight(s), Upgraded Countertops, Wainscotting, Walk-in Closet(s), Wet/Dry Bar, Window Treatments, Wood Floors
Heating Central, Heat Pump(s), Humidifier, Programmable Thermostat
Cooling Central A/C, Heat Pump(s), Programmable Thermostat, Ceiling Fan(s)
Flooring Hardwood, Carpet, Ceramic Tile
Fireplaces Number 1
Fireplaces Type Mantel(s), Gas/Propane, Stone
Equipment Built-In Microwave, Cooktop, Cooktop - Down Draft, Dishwasher, Disposal, Dryer - Front Loading, Energy Efficient Appliances, Extra Refrigerator/Freezer, Humidifier, Icemaker, Indoor Grill, Instant Hot Water, Microwave, Oven - Single, Oven - Wall, Refrigerator, Stainless Steel Appliances, Washer - Front Loading, Water Heater
Furnishings No
Fireplace Y
Window Features Bay/Bow,Double Pane,Insulated,Palladian,Screens,Skylights
Appliance Built-In Microwave, Cooktop, Cooktop - Down Draft, Dishwasher, Disposal, Dryer - Front Loading, Energy Efficient Appliances, Extra Refrigerator/Freezer, Humidifier, Icemaker, Indoor Grill, Instant Hot Water, Microwave, Oven - Single, Oven - Wall, Refrigerator, Stainless Steel Appliances, Washer - Front Loading, Water Heater
Heat Source Natural Gas
Laundry Main Floor
Exterior
Exterior Feature Patio(s)
Parking Features Garage Door Opener, Garage - Side Entry
Garage Spaces 3.0
Amenities Available Basketball Courts, Common Grounds, Fitness Center, Gated Community, Pool - Indoor, Pool - Outdoor, Swimming Pool, Tot Lots/Playground, Tennis Courts
Water Access N
Roof Type Shingle
Accessibility Doors - Lever Handle(s), Level Entry - Main, Low Pile Carpeting, >84\" Garage Door
Porch Patio(s)
Attached Garage 3
Total Parking Spaces 3
Garage Y
Building
Story 3+
Sewer Public Sewer
Water Public
Architectural Style Colonial
Level or Stories 3+
Additional Building Above Grade, Below Grade
New Construction N
Schools
Elementary Schools Alvey
Middle Schools Ronald Wilson Reagan
High Schools Battlefield
School District Prince William County Public Schools
Others
HOA Fee Include Trash,Health Club,Pool(s),Recreation Facility,Security Gate,Snow Removal
Senior Community No
Tax ID 7399-10-0163
Ownership Fee Simple
SqFt Source Assessor
Security Features Security Gate
Horse Property N
Special Listing Condition Standard
Read Less
Want to know what your home might be worth? Contact us for a FREE valuation!

Our team is ready to help you sell your home for the highest possible price ASAP

Bought with Amit Vashist • Capital Gateway Realty, Inc.

GET MORE INFORMATION





