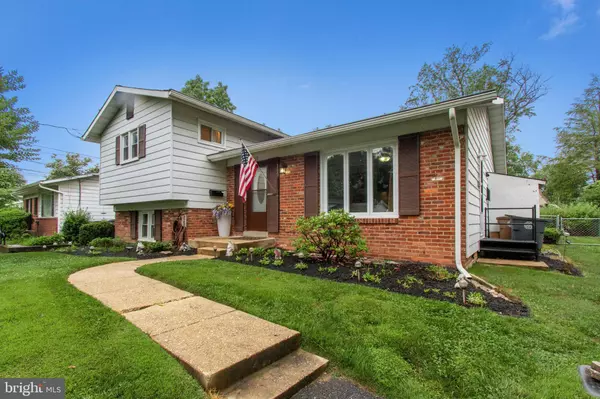$492,000
$499,000
1.4%For more information regarding the value of a property, please contact us for a free consultation.
713 CARTER RD Rockville, MD 20852
3 Beds
2 Baths
1,739 SqFt
Key Details
Sold Price $492,000
Property Type Single Family Home
Sub Type Detached
Listing Status Sold
Purchase Type For Sale
Square Footage 1,739 sqft
Price per Sqft $282
Subdivision Hungerford
MLS Listing ID MDMC664468
Sold Date 08/30/19
Style Split Level
Bedrooms 3
Full Baths 2
HOA Y/N N
Abv Grd Liv Area 1,306
Originating Board BRIGHT
Year Built 1961
Annual Tax Amount $6,545
Tax Year 2019
Lot Size 7,200 Sqft
Acres 0.17
Property Description
PRICE JUST REDUCED $26,000!!!! Attractive, landscaped home on quiet no-thru street. Good functional updates - newer appliances, replacement double-pane windows. Carpeting in much of house has hardwood underneath. Roof replaced 2016. New bathroom sinks & vanities. AC, furnace, plumbing all inspected annually. Large lower level family room with wet bar. Home is wired for Comcast and Verizon and landline phones. Private backyard is fully fenced. Very nice 10x12 shed. Large rear concrete patio. Rockville Metro is 1.3 mile away. Metrobus stop is a block away. Nearby Bayard Rustin Elementary School opened in fall of 2018. A Neighborhood Watch program unites the neighborhood. Near Dogwood Park, Elwood Smith Park, Dawson Farm Park, Hungerford Stoneridge Forest Preserve & Pond, hiking and biking trails, sports fields and courts and playgrounds. Close to major commuter routes. All the amenities of Rockville are minutes away.
Location
State MD
County Montgomery
Zoning R60
Rooms
Other Rooms Living Room, Dining Room, Primary Bedroom, Bedroom 2, Bedroom 3, Kitchen, Game Room, Family Room, Foyer, Laundry, Utility Room, Bathroom 2, Primary Bathroom
Basement Connecting Stairway, Daylight, Full, Full, Fully Finished, Heated, Improved, Interior Access, Outside Entrance, Side Entrance, Walkout Stairs, Windows
Interior
Interior Features Bar, Breakfast Area, Built-Ins, Carpet, Ceiling Fan(s), Chair Railings, Combination Dining/Living, Dining Area, Floor Plan - Traditional, Kitchen - Eat-In, Kitchen - Table Space, Primary Bath(s), Window Treatments
Hot Water Natural Gas
Heating Forced Air, Programmable Thermostat
Cooling Central A/C, Ceiling Fan(s), Programmable Thermostat
Equipment Built-In Microwave, Dishwasher, Disposal, Oven/Range - Electric, Refrigerator, Water Heater, Washer, Dryer, Freezer
Fireplace N
Window Features Double Pane,Replacement
Appliance Built-In Microwave, Dishwasher, Disposal, Oven/Range - Electric, Refrigerator, Water Heater, Washer, Dryer, Freezer
Heat Source Natural Gas
Laundry Basement, Has Laundry, Lower Floor
Exterior
Exterior Feature Patio(s)
Fence Chain Link, Picket, Rear
Utilities Available Cable TV, Cable TV Available, Fiber Optics Available, Phone Available
Water Access N
Accessibility None
Porch Patio(s)
Garage N
Building
Lot Description Landscaping, No Thru Street, Cul-de-sac
Story 3+
Sewer Public Sewer
Water Public
Architectural Style Split Level
Level or Stories 3+
Additional Building Above Grade, Below Grade
New Construction N
Schools
Middle Schools Julius West
High Schools Richard Montgomery
School District Montgomery County Public Schools
Others
Senior Community No
Tax ID 160400171961
Ownership Fee Simple
SqFt Source Assessor
Special Listing Condition Standard
Read Less
Want to know what your home might be worth? Contact us for a FREE valuation!

Our team is ready to help you sell your home for the highest possible price ASAP

Bought with Sormeh Youssefieh • RE/MAX Distinctive
GET MORE INFORMATION





