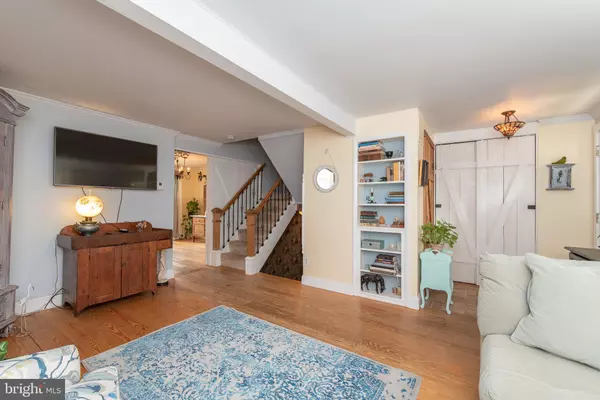$195,000
$202,500
3.7%For more information regarding the value of a property, please contact us for a free consultation.
254 DREXEL DR Bel Air, MD 21014
3 Beds
2 Baths
1,540 SqFt
Key Details
Sold Price $195,000
Property Type Townhouse
Sub Type Interior Row/Townhouse
Listing Status Sold
Purchase Type For Sale
Square Footage 1,540 sqft
Price per Sqft $126
Subdivision Marywood
MLS Listing ID MDHR234672
Sold Date 08/30/19
Style Colonial
Bedrooms 3
Full Baths 1
Half Baths 1
HOA Fees $53/mo
HOA Y/N Y
Abv Grd Liv Area 1,240
Originating Board BRIGHT
Year Built 1977
Annual Tax Amount $1,792
Tax Year 2018
Lot Size 621 Sqft
Acres 0.01
Lot Dimensions 20.46 x 30.37
Property Description
COME SEE THIS DELIGHTFULLY UPDATED 3 BR 1.5 BA TOWNHOME IN MARYWOOD!! LIVING ROOM AND DINING ROOM FEATURE HARDWOOD FLOORS AND CROWN MOLDING WITH BUILT-INS AND BARN DOOR ACCENTS UPDATED KITCHEN WITH STAINLESS STEEL APPLIANCES, BACKSPLASH AND ELECTRIC COOKING HALF BATH UPPER LEVEL HAS 3 SPACIOUS BEDROOMS AND FULL BATH PARTIALLY FINISHED LOWER LEVEL WITH WALK OUT STAIRS FEATURES A FAMILY ROOM WITH RECESSED LIGHTS AND A DEN SEPARATE STORAGE AND LAUNDRY AREA AWESOME REAR FENCED BACKYARD HAS A DECK AND LARGE PATIO THAT IS PERFECT FOR ENTERTAINING ASSIGNED PARKING FOR 2 CARS-- GREAT LOCATION--RED PUMP ELEMENTARY SCHOOL DISTRICT AND CLOSE PROXIMITY TO ROCK SPRING SWIM CLUB AND SO MUCH MORE, COME TAKE A LOOK!!
Location
State MD
County Harford
Zoning R3
Rooms
Other Rooms Living Room, Dining Room, Bedroom 2, Bedroom 3, Kitchen, Family Room, Den, Foyer, Bedroom 1, Laundry, Storage Room
Basement Full, Walkout Stairs, Partially Finished
Interior
Interior Features Attic, Carpet, Chair Railings, Crown Moldings, Formal/Separate Dining Room, Recessed Lighting, Wainscotting, Walk-in Closet(s), Wood Floors
Hot Water Electric
Heating Heat Pump(s)
Cooling Central A/C
Flooring Carpet, Concrete, Hardwood, Ceramic Tile
Equipment Built-In Microwave, Dryer, Washer, Cooktop, Dishwasher, Freezer, Refrigerator, Stove
Fireplace N
Window Features Double Pane
Appliance Built-In Microwave, Dryer, Washer, Cooktop, Dishwasher, Freezer, Refrigerator, Stove
Heat Source Electric
Laundry Lower Floor
Exterior
Exterior Feature Deck(s), Patio(s)
Parking On Site 2
Fence Rear
Water Access N
Roof Type Asphalt
Accessibility Other
Porch Deck(s), Patio(s)
Garage N
Building
Story 3+
Sewer Public Sewer
Water Public
Architectural Style Colonial
Level or Stories 3+
Additional Building Above Grade, Below Grade
Structure Type Dry Wall
New Construction N
Schools
School District Harford County Public Schools
Others
Senior Community No
Tax ID 03-070441
Ownership Fee Simple
SqFt Source Estimated
Special Listing Condition Standard
Read Less
Want to know what your home might be worth? Contact us for a FREE valuation!

Our team is ready to help you sell your home for the highest possible price ASAP

Bought with Joan Davila • RE/MAX Sails Inc.
GET MORE INFORMATION





