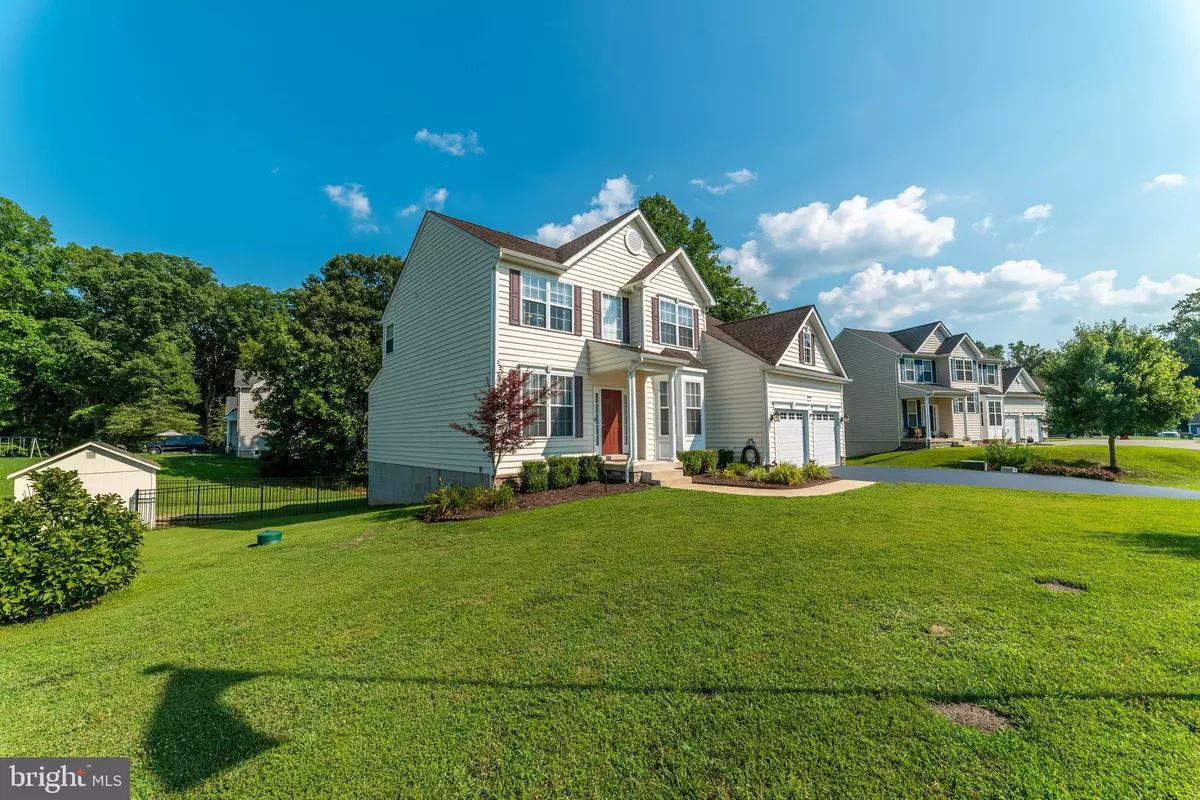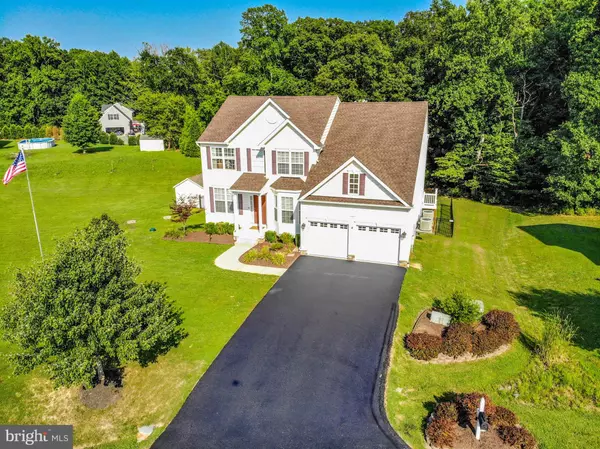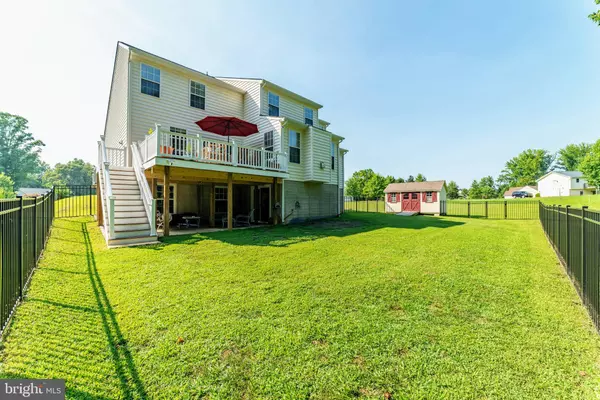$450,000
$450,000
For more information regarding the value of a property, please contact us for a free consultation.
1685 PLATINUM DR Lusby, MD 20657
5 Beds
4 Baths
3,866 SqFt
Key Details
Sold Price $450,000
Property Type Single Family Home
Sub Type Detached
Listing Status Sold
Purchase Type For Sale
Square Footage 3,866 sqft
Price per Sqft $116
Subdivision Hidden Treasure
MLS Listing ID MDCA170884
Sold Date 08/28/19
Style Colonial
Bedrooms 5
Full Baths 4
HOA Fees $10/ann
HOA Y/N Y
Abv Grd Liv Area 2,870
Originating Board BRIGHT
Year Built 2011
Annual Tax Amount $4,290
Tax Year 2018
Lot Size 0.762 Acres
Acres 0.76
Property Sub-Type Detached
Property Description
Behold, The Largest Model in Hidden Treasures, Is Ready For New Owners! This Unassuming Gem Has Been Painstakingly Taken Care Of! 5 Equally Huge Upstairs Bedrooms with Beautiful Views From Atop the Second Story Entryway! The First Floor Welcomes You Into a Sitting Room, Before Flowing Right On to the Sprawling Open Great Room! A Private First Floor Master Bedroom and Bathroom are Conveniently Located Off to the Side. Formal Dining Area Sits Right Off the Stainless Steel and Granite Kitchen. The Mud Room and Laundry Room Leads to the Oversized 2 Car Garage with Workspace Area. The Lower Level is Perfect! Make It Whatever You'd Like! Movie Theater, Office, Guest Quarters, Party Central, It's Your Call, But There Is Room For It All! New Trex Deck, Rear Yard Fencing and Amish Deck Recently Added! One of Three Lots That CAN Have a Pool! Large, Open Side Yard! Come Unwrap the Magical Feel of Hidden Treasures!
Location
State MD
County Calvert
Zoning R-1
Rooms
Other Rooms Dining Room, Primary Bedroom, Sitting Room, Bedroom 2, Bedroom 3, Bedroom 4, Bedroom 5, Kitchen, Family Room, 2nd Stry Fam Ovrlk, Great Room, Laundry, Mud Room, Office, Storage Room, Bedroom 6, Bathroom 2, Bathroom 3, Primary Bathroom
Basement Full, Connecting Stairway, Fully Finished, Heated, Interior Access, Outside Entrance, Rear Entrance, Sump Pump, Walkout Level, Water Proofing System
Main Level Bedrooms 1
Interior
Interior Features Ceiling Fan(s), Chair Railings, Combination Kitchen/Dining, Crown Moldings, Dining Area, Entry Level Bedroom, Family Room Off Kitchen, Floor Plan - Open, Formal/Separate Dining Room, Primary Bath(s), Pantry, Recessed Lighting, Soaking Tub, Sprinkler System, Upgraded Countertops, Walk-in Closet(s), Water Treat System, Window Treatments
Heating Heat Pump(s)
Cooling Central A/C, Ceiling Fan(s), Attic Fan
Flooring Carpet
Fireplaces Number 1
Fireplaces Type Gas/Propane
Equipment Built-In Microwave, Cooktop, Dishwasher, Dryer, Refrigerator, Washer
Fireplace Y
Window Features Energy Efficient,Screens
Appliance Built-In Microwave, Cooktop, Dishwasher, Dryer, Refrigerator, Washer
Heat Source Electric
Laundry Main Floor
Exterior
Exterior Feature Deck(s), Porch(es), Patio(s)
Parking Features Additional Storage Area, Garage - Front Entry, Garage Door Opener, Inside Access
Garage Spaces 6.0
Fence Decorative
Water Access N
Roof Type Architectural Shingle
Accessibility Grab Bars Mod, Low Pile Carpeting
Porch Deck(s), Porch(es), Patio(s)
Road Frontage Boro/Township
Attached Garage 2
Total Parking Spaces 6
Garage Y
Building
Lot Description Backs to Trees, Cul-de-sac, Front Yard, Landscaping, No Thru Street, Rear Yard, SideYard(s)
Story 3+
Foundation Slab, Passive Radon Mitigation
Sewer Septic Exists
Water Well
Architectural Style Colonial
Level or Stories 3+
Additional Building Above Grade, Below Grade
Structure Type 9'+ Ceilings,Dry Wall
New Construction N
Schools
High Schools Patuxent
School District Calvert County Public Schools
Others
HOA Fee Include Common Area Maintenance,Road Maintenance,Snow Removal
Senior Community No
Tax ID 0501246704
Ownership Fee Simple
SqFt Source Assessor
Security Features Carbon Monoxide Detector(s),Exterior Cameras,Fire Detection System,Security System,Smoke Detector
Acceptable Financing VA, USDA, Rural Development, FHA, Conventional, Cash
Horse Property N
Listing Terms VA, USDA, Rural Development, FHA, Conventional, Cash
Financing VA,USDA,Rural Development,FHA,Conventional,Cash
Special Listing Condition Standard
Read Less
Want to know what your home might be worth? Contact us for a FREE valuation!

Our team is ready to help you sell your home for the highest possible price ASAP

Bought with Ann L. D'Ambrosia • Long & Foster Real Estate, Inc.
GET MORE INFORMATION





