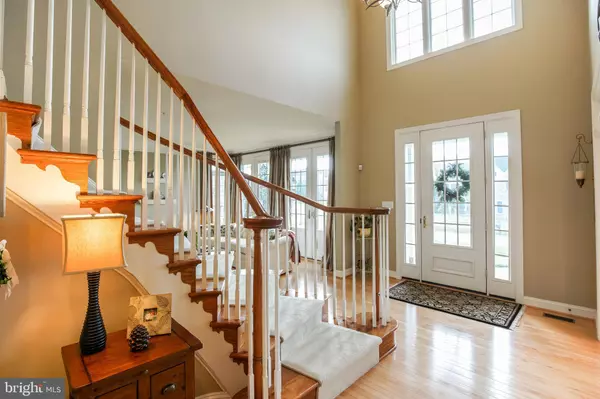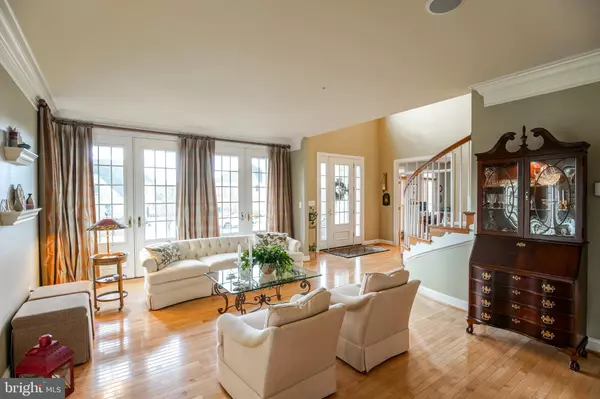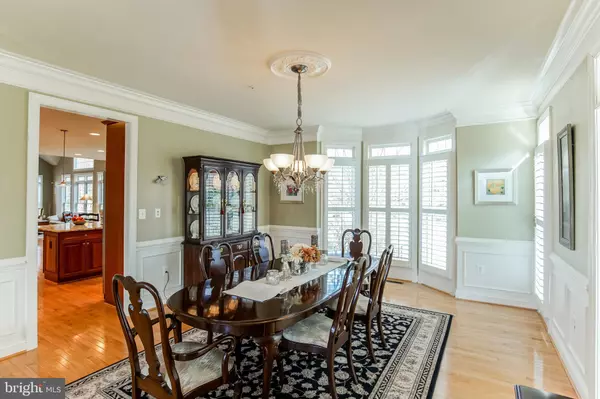$1,184,000
$1,250,000
5.3%For more information regarding the value of a property, please contact us for a free consultation.
3 HIDDEN PONDS CT North Potomac, MD 20878
4 Beds
5 Baths
5,601 SqFt
Key Details
Sold Price $1,184,000
Property Type Single Family Home
Sub Type Detached
Listing Status Sold
Purchase Type For Sale
Square Footage 5,601 sqft
Price per Sqft $211
Subdivision Hidden Ponds
MLS Listing ID MDMC625648
Sold Date 08/27/19
Style Transitional
Bedrooms 4
Full Baths 4
Half Baths 1
HOA Fees $145/mo
HOA Y/N Y
Abv Grd Liv Area 4,301
Originating Board BRIGHT
Year Built 2005
Annual Tax Amount $10,323
Tax Year 2019
Lot Size 0.675 Acres
Acres 0.67
Property Sub-Type Detached
Property Description
A perfect "10"! Sun-filled, customized Winchester home on gorgeous premium lot with private backyard. Main level with open floor plan, built in speakers and hardwoods throughout. Two-story grand entry way, private office with custom built-in book shelves and large sunroom with treed views. Gracious sized formal living & dining rooms perfect for entertaining large or small parties. Gourmet chef's kitchen with separate breakfast area open to two-story family room with dramatic floor to ceiling stone fireplace. French doors lead to magnificent outdoor entertaining space. Spacious upper level with expansive Owner's Bedroom Suite includes sitting area, gas fireplace, newly remodeled gorgeous bath and huge walk in closets. Three additional generous sized bedrooms plus two more full baths complete this level. Enjoy movies, game nights, exercise or socializing in the completely finished walk-up lower level which includes a wet bar, huge recreation area, exercise room and an additional office/bonus room, full bath plus tons of storage. The private backyard with expansive flagstone patio, planters, built-in bar/grilling area and level yard, make for hours of outdoor fun! Lawn and landscaping professionally landscaped and maintained. Minutes to shopping, dining & easy access to I270/I370/ICC(200). Meticulously maintained and not to be missed!
Location
State MD
County Montgomery
Zoning RE2C
Rooms
Basement Full, Daylight, Partial, Walkout Stairs, Improved, Heated, Fully Finished, Outside Entrance, Connecting Stairway
Interior
Interior Features Breakfast Area, Ceiling Fan(s), Central Vacuum, Chair Railings, Crown Moldings, Double/Dual Staircase, Family Room Off Kitchen, Floor Plan - Open, Formal/Separate Dining Room, Kitchen - Gourmet, Kitchen - Island, Recessed Lighting, Walk-in Closet(s), Wet/Dry Bar, Window Treatments, Wood Floors, Upgraded Countertops
Hot Water Natural Gas, 60+ Gallon Tank
Heating Central, Zoned
Cooling Central A/C
Fireplaces Number 2
Fireplaces Type Fireplace - Glass Doors, Gas/Propane
Equipment Built-In Microwave, Cooktop, Cooktop - Down Draft, Dishwasher, Disposal, Dryer - Front Loading, Energy Efficient Appliances, ENERGY STAR Clothes Washer, ENERGY STAR Dishwasher, ENERGY STAR Refrigerator, Oven - Self Cleaning, Oven - Double, Oven - Wall, Stainless Steel Appliances, Washer - Front Loading, Water Heater - High-Efficiency
Fireplace Y
Appliance Built-In Microwave, Cooktop, Cooktop - Down Draft, Dishwasher, Disposal, Dryer - Front Loading, Energy Efficient Appliances, ENERGY STAR Clothes Washer, ENERGY STAR Dishwasher, ENERGY STAR Refrigerator, Oven - Self Cleaning, Oven - Double, Oven - Wall, Stainless Steel Appliances, Washer - Front Loading, Water Heater - High-Efficiency
Heat Source Natural Gas
Exterior
Parking Features Garage - Side Entry, Garage Door Opener
Garage Spaces 3.0
Water Access N
Roof Type Asphalt
Accessibility Other
Attached Garage 3
Total Parking Spaces 3
Garage Y
Building
Lot Description Backs to Trees, Cul-de-sac, Landscaping, Premium, Private
Story 3+
Sewer Public Sewer
Water Public
Architectural Style Transitional
Level or Stories 3+
Additional Building Above Grade, Below Grade
New Construction N
Schools
Elementary Schools Thurgood Marshall
Middle Schools Ridgeview
High Schools Quince Orchard
School District Montgomery County Public Schools
Others
HOA Fee Include Common Area Maintenance,Snow Removal,Management,Trash
Senior Community No
Tax ID 160603406208
Ownership Fee Simple
SqFt Source Estimated
Special Listing Condition Standard
Read Less
Want to know what your home might be worth? Contact us for a FREE valuation!

Our team is ready to help you sell your home for the highest possible price ASAP

Bought with Matthew L Green • RE/MAX Realty Services
GET MORE INFORMATION





