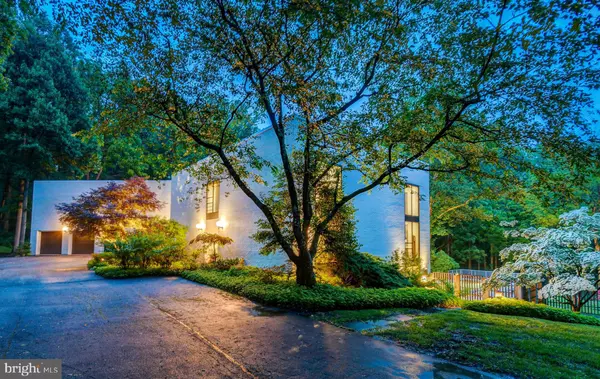$1,200,000
$1,289,000
6.9%For more information regarding the value of a property, please contact us for a free consultation.
10821 STEVENSON RD Stevenson, MD 21153
4 Beds
6 Baths
6,974 SqFt
Key Details
Sold Price $1,200,000
Property Type Single Family Home
Sub Type Detached
Listing Status Sold
Purchase Type For Sale
Square Footage 6,974 sqft
Price per Sqft $172
Subdivision Stevenson
MLS Listing ID MDBC461280
Sold Date 08/26/19
Style Contemporary
Bedrooms 4
Full Baths 4
Half Baths 2
HOA Y/N N
Abv Grd Liv Area 5,974
Originating Board BRIGHT
Year Built 1976
Annual Tax Amount $16,062
Tax Year 2018
Lot Size 5.400 Acres
Acres 5.4
Property Description
Opportunity to enjoy serene vacation-like living in prestigious Greenspring Valley, MD just 20 minutes from downtown Baltimore. This contemporary Stevenson home is situated in a great neighborhood with a gorgeous rural setting where family and friends gather throughout the year. With living space of almost 6,000 sq. ft. (not including the large fully finished lower level), this one of a kind residence offers crisp, spacious, and sophisticated rooms with many floor- to-ceiling windows which provide dramatic and expansive views of Greenspring Valley. A natural meandering stream flows through the idyllic 5.4 acre property. Adjacent to the house is a beautiful custom designed spa with a pool that, with a custom 12-foot high removable dome, is easily used for recreation and exercise throughout the year. The open floor plan is perfect for intimate and large gatherings and offers generous sized rooms with ample wall space for art. The main level has a stunning and large gourmet kitchen with a lovely breakfast area and deck. A family room off of the kitchen and formal dining area with shared gas fireplace are additional areas perfect for entertaining. The main level of the home is further enhanced with a living room having a vast 17-foot ceiling as well as a cozy den with wood-burning fireplace. The main level is completed by a welcoming foyer, two powder rooms, a large windowed laundry room, and a mud area with generous closets leading to a three-car garage with a large storage area. The second level includes the master suite overlooking the pool, valley, and rising sun where privacy affords the option of not using the blinds. The second and third bedrooms, that share a Jack and Jill full bath, have stylish custom built-in desks with lighting and shelves. The fourth bedroom with an en-suite full bath,features a gracious balcony with breath-taking views. Adding to the elegant functionality of the second level is a beautifully designed office and sitting area with seven large windows affording an additional lovely panorama. An 800 sq. ft. fitness room with a 10-foot ceiling, a wall of windows, a large mirrored wall and a balcony are ready for your personal workout experience. The lower level, with direct access to the pool, has 11 floor-to-ceiling windows and features guest quarters with a full bath and kitchenette, a huge second family room, a workshop (w/sink), very large storage rooms and flexible space that can easily convert to an office, hobby space or rec room. Own a piece of paradise everyone will love all year round!
Location
State MD
County Baltimore
Zoning RC5
Rooms
Other Rooms Living Room, Dining Room, Primary Bedroom, Bedroom 2, Bedroom 3, Kitchen, Game Room, Family Room, Den, Foyer, Breakfast Room, Bedroom 1, Exercise Room, Laundry, Mud Room, Other, Storage Room, Utility Room, Workshop
Basement Full, Connecting Stairway, Daylight, Full, Fully Finished, Heated
Main Level Bedrooms 4
Interior
Interior Features Breakfast Area, Built-Ins, Crown Moldings, Curved Staircase, Family Room Off Kitchen, Kitchen - Eat-In, Kitchen - Island, Primary Bath(s), Laundry Chute, Kitchen - Table Space, Recessed Lighting, Upgraded Countertops, Wet/Dry Bar, WhirlPool/HotTub, Window Treatments, Wood Floors
Hot Water Oil
Heating Forced Air
Cooling Central A/C
Fireplaces Number 3
Fireplaces Type Wood
Equipment Cooktop, Dishwasher, Disposal, Dryer, Exhaust Fan, Microwave, Oven - Wall, Extra Refrigerator/Freezer, Freezer, Instant Hot Water, Washer
Fireplace Y
Window Features Screens,Skylights
Appliance Cooktop, Dishwasher, Disposal, Dryer, Exhaust Fan, Microwave, Oven - Wall, Extra Refrigerator/Freezer, Freezer, Instant Hot Water, Washer
Heat Source Propane - Owned
Exterior
Exterior Feature Balconies- Multiple, Deck(s), Patio(s)
Parking Features Covered Parking, Garage Door Opener, Additional Storage Area
Garage Spaces 3.0
Pool In Ground
Water Access N
View Trees/Woods
Accessibility None
Porch Balconies- Multiple, Deck(s), Patio(s)
Attached Garage 3
Total Parking Spaces 3
Garage Y
Building
Lot Description Backs to Trees, Landscaping, Private
Story 3+
Sewer Septic Exists
Water Well
Architectural Style Contemporary
Level or Stories 3+
Additional Building Above Grade, Below Grade
Structure Type 9'+ Ceilings
New Construction N
Schools
School District Baltimore County Public Schools
Others
Senior Community No
Tax ID 04030319035980
Ownership Fee Simple
SqFt Source Estimated
Security Features Security System
Special Listing Condition Standard
Read Less
Want to know what your home might be worth? Contact us for a FREE valuation!

Our team is ready to help you sell your home for the highest possible price ASAP

Bought with Charlie Hatter • Monument Sotheby's International Realty

GET MORE INFORMATION





