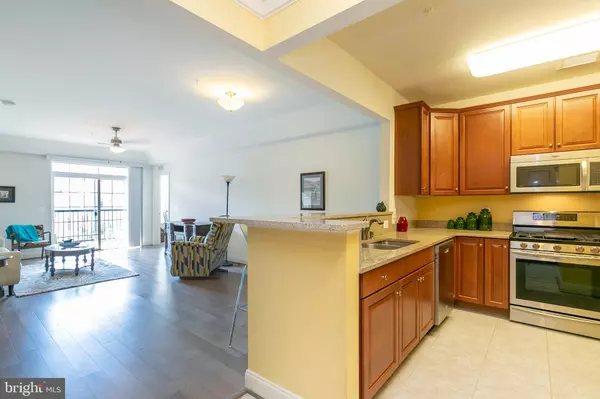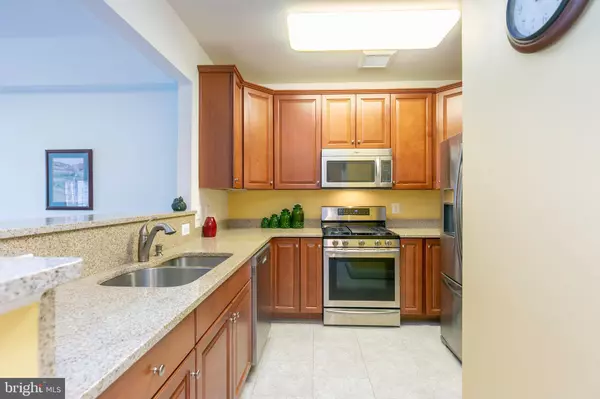$258,000
$264,900
2.6%For more information regarding the value of a property, please contact us for a free consultation.
8606 WINTERGREEN CT #301 Odenton, MD 21113
2 Beds
2 Baths
1,524 SqFt
Key Details
Sold Price $258,000
Property Type Condo
Sub Type Condo/Co-op
Listing Status Sold
Purchase Type For Sale
Square Footage 1,524 sqft
Price per Sqft $169
Subdivision Gatherings At Forest Glen
MLS Listing ID MDAA406620
Sold Date 08/27/19
Style Colonial
Bedrooms 2
Full Baths 2
Condo Fees $357/mo
HOA Fees $19
HOA Y/N Y
Abv Grd Liv Area 1,524
Originating Board BRIGHT
Year Built 2013
Annual Tax Amount $2,896
Tax Year 2018
Lot Size 1,500 Sqft
Acres 0.03
Property Description
Pristine 55+ condo with den & deck that shows like a model. Deeded garage parking. Open floor plan with engineered hardwood flooring in den, living room, dining room, and sitting room. Ceramic tile in kitchen, baths & laundry & neutral carpeting in bedrooms. Upgraded maple cabinetry, granite counter tops & stainless steel appliances in the kitchen. Tray ceiling in the living room, dining room & master bedroom. Spacious laundry room. Gas heat, hot water heater and range. Amazing community amenities include gated secure entrance, elevator, elegant lobby, private pool, clubhouse & also enjoy all of the benefits of living in Piney Orchard. Offers unparalleled privacy but convenient to Washington, Baltimore, & minutes to BWI.
Location
State MD
County Anne Arundel
Zoning R
Rooms
Other Rooms Living Room, Dining Room, Primary Bedroom, Bedroom 2, Kitchen, Den, Laundry
Main Level Bedrooms 2
Interior
Interior Features Combination Dining/Living, Floor Plan - Open, Kitchen - Gourmet, Primary Bath(s), Sprinkler System, Upgraded Countertops, Walk-in Closet(s), Window Treatments, Wood Floors, Dining Area, Carpet, Ceiling Fan(s), Family Room Off Kitchen
Hot Water Natural Gas
Heating Hot Water, Programmable Thermostat
Cooling Ceiling Fan(s), Central A/C
Flooring Hardwood, Ceramic Tile
Equipment Built-In Microwave, Disposal, Exhaust Fan, Refrigerator, Stainless Steel Appliances, Washer, Water Heater
Furnishings No
Fireplace N
Window Features Screens,Bay/Bow
Appliance Built-In Microwave, Disposal, Exhaust Fan, Refrigerator, Stainless Steel Appliances, Washer, Water Heater
Heat Source Natural Gas
Laundry Has Laundry, Washer In Unit, Dryer In Unit
Exterior
Exterior Feature Deck(s)
Garage Garage - Front Entry, Garage Door Opener
Garage Spaces 2.0
Utilities Available DSL Available
Amenities Available Basketball Courts, Bike Trail, Billiard Room, Club House, Common Grounds, Community Center, Exercise Room, Fitness Center, Game Room, Gated Community, Jog/Walk Path, Meeting Room, Picnic Area, Pool - Indoor, Pool - Outdoor, Swimming Pool, Tennis Courts, Tot Lots/Playground
Water Access N
View Garden/Lawn
Accessibility Doors - Lever Handle(s), Other
Porch Deck(s)
Total Parking Spaces 2
Garage Y
Building
Story 3+
Unit Features Garden 1 - 4 Floors
Foundation Slab
Sewer Public Sewer
Water Public
Architectural Style Colonial
Level or Stories 3+
Additional Building Above Grade, Below Grade
Structure Type Tray Ceilings
New Construction N
Schools
Elementary Schools Piney Orchard
Middle Schools Arundel
High Schools Arundel
School District Anne Arundel County Public Schools
Others
HOA Fee Include Common Area Maintenance,Ext Bldg Maint,Health Club,Lawn Maintenance,Management,Pool(s),Recreation Facility,Reserve Funds,Security Gate,Snow Removal,Trash
Senior Community Yes
Age Restriction 55
Tax ID 020457190235544
Ownership Condominium
Security Features Main Entrance Lock
Acceptable Financing FHA, Conventional, Cash, VA
Horse Property N
Listing Terms FHA, Conventional, Cash, VA
Financing FHA,Conventional,Cash,VA
Special Listing Condition Standard
Read Less
Want to know what your home might be worth? Contact us for a FREE valuation!

Our team is ready to help you sell your home for the highest possible price ASAP

Bought with Leonard E Hart • RE/MAX Advantage Realty

GET MORE INFORMATION





