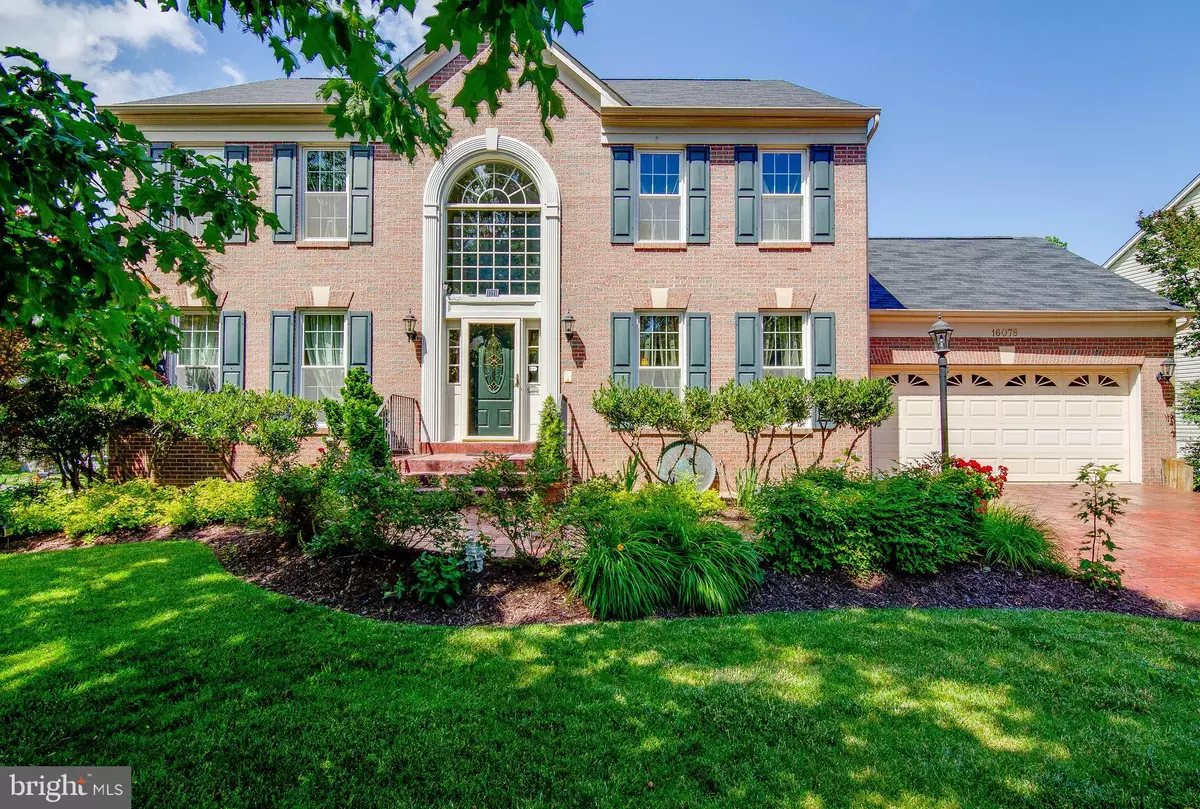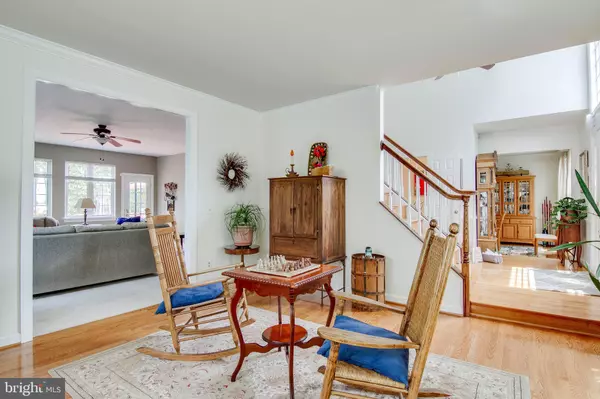$524,900
$524,900
For more information regarding the value of a property, please contact us for a free consultation.
16078 OLMSTEAD LN Woodbridge, VA 22191
5 Beds
4 Baths
3,804 SqFt
Key Details
Sold Price $524,900
Property Type Single Family Home
Sub Type Detached
Listing Status Sold
Purchase Type For Sale
Square Footage 3,804 sqft
Price per Sqft $137
Subdivision Newport
MLS Listing ID VAPW471712
Sold Date 08/23/19
Style Colonial
Bedrooms 5
Full Baths 3
Half Baths 1
HOA Fees $54/qua
HOA Y/N Y
Abv Grd Liv Area 2,526
Originating Board BRIGHT
Year Built 1994
Annual Tax Amount $5,854
Tax Year 2019
Lot Size 0.301 Acres
Acres 0.3
Property Description
Beautiful, very well kept home that shows very well, corner lot nestled in a quiet community, close to schools & shopping. Open floor plan on main level with living, dining (oak wood flooring), family room (newer carpet, gas fireplace, walk out to upper-level of deck) and kitchen (granite and stainless appliances), second story has master suite (vaulted ceiling, walk-in closet), three bedrooms and two full baths (matching granite counter-tops), newly painted neutral colors, lots of light, shining hardwood floors, granite throughout. Double level deck with newer large hot-tub and cement patio on lower level. Newer windows and basement slider. Gym/bedroom, large laundry room/storage, bar, rec room/mancave, full bath and high-end pool table in basement. (Pool table, security cameras, alarm system, hot tub, hoist universal weight system, and some furniture can convey depending on offer) Commuters - 1 mile from Rt.1, 3 miles to access 95 (including HOV entrance), 10 min to VRE, PRTC bus stops or 'SLUG' lines. Nature lovers - 2 min to Leesylvania state park, hiking trails, Property backs to woods with frequent deer and humming bird sightings. Boaters - 3 min to three different marina's.
Location
State VA
County Prince William
Zoning R4
Rooms
Other Rooms Living Room, Dining Room, Primary Bedroom, Bedroom 2, Bedroom 3, Bedroom 4, Bedroom 5, Kitchen, Game Room, Family Room, Breakfast Room, Other, Primary Bathroom
Basement Other, Daylight, Full, Fully Finished, Full, Outside Entrance, Rear Entrance, Walkout Level, Windows
Interior
Interior Features Bar, Breakfast Area, Carpet, Ceiling Fan(s), Chair Railings, Crown Moldings, Dining Area, Family Room Off Kitchen, Floor Plan - Open, Formal/Separate Dining Room, Intercom, Kitchen - Gourmet, Kitchen - Island, Primary Bath(s), Pantry, Recessed Lighting, Wood Floors, WhirlPool/HotTub, Wet/Dry Bar, Walk-in Closet(s), Upgraded Countertops, Tub Shower, Stall Shower, Soaking Tub
Hot Water Natural Gas
Heating Central, Forced Air
Cooling Central A/C
Fireplaces Number 1
Fireplaces Type Fireplace - Glass Doors, Gas/Propane, Mantel(s)
Equipment Built-In Microwave, Dishwasher, Disposal, Dryer, Dryer - Electric, Exhaust Fan, Humidifier, Icemaker, Intercom, Microwave, Oven - Self Cleaning, Oven/Range - Gas, Refrigerator, Stainless Steel Appliances, Washer, Water Heater
Fireplace Y
Window Features Double Hung,Double Pane,Screens,Vinyl Clad
Appliance Built-In Microwave, Dishwasher, Disposal, Dryer, Dryer - Electric, Exhaust Fan, Humidifier, Icemaker, Intercom, Microwave, Oven - Self Cleaning, Oven/Range - Gas, Refrigerator, Stainless Steel Appliances, Washer, Water Heater
Heat Source Natural Gas
Laundry Basement, Has Laundry
Exterior
Exterior Feature Deck(s), Patio(s)
Parking Features Garage - Front Entry, Garage Door Opener
Garage Spaces 2.0
Fence Wood, Rear, Picket
Utilities Available Water Available, Sewer Available, Natural Gas Available, Phone Available, Cable TV Available
Water Access N
Roof Type Asphalt
Accessibility None
Porch Deck(s), Patio(s)
Road Frontage City/County
Attached Garage 2
Total Parking Spaces 2
Garage Y
Building
Lot Description Backs - Open Common Area, Backs to Trees, Corner, Level, PUD, Rear Yard, SideYard(s), Front Yard
Story 3+
Foundation Concrete Perimeter
Sewer Public Sewer
Water Public
Architectural Style Colonial
Level or Stories 3+
Additional Building Above Grade, Below Grade
New Construction N
Schools
Elementary Schools Leesylvania
Middle Schools Potomac
High Schools Potomac
School District Prince William County Public Schools
Others
Senior Community No
Tax ID 8390-33-2296
Ownership Fee Simple
SqFt Source Assessor
Security Features Intercom,Carbon Monoxide Detector(s),Exterior Cameras,Smoke Detector
Acceptable Financing Cash, Conventional, FHA, Private, VA
Horse Property N
Listing Terms Cash, Conventional, FHA, Private, VA
Financing Cash,Conventional,FHA,Private,VA
Special Listing Condition Standard
Read Less
Want to know what your home might be worth? Contact us for a FREE valuation!

Our team is ready to help you sell your home for the highest possible price ASAP

Bought with Mak Khan • Samson Properties

GET MORE INFORMATION





