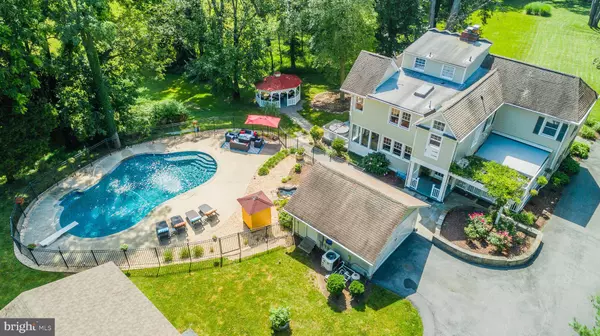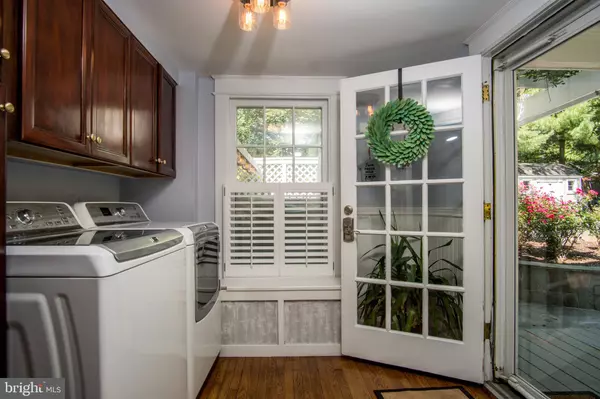$999,999
$999,999
For more information regarding the value of a property, please contact us for a free consultation.
1701 OLNEY SANDY SPRING RD Sandy Spring, MD 20860
4 Beds
4 Baths
3,981 SqFt
Key Details
Sold Price $999,999
Property Type Single Family Home
Sub Type Detached
Listing Status Sold
Purchase Type For Sale
Square Footage 3,981 sqft
Price per Sqft $251
Subdivision Olney
MLS Listing ID MDMC670238
Sold Date 08/26/19
Style Colonial
Bedrooms 4
Full Baths 4
HOA Y/N N
Abv Grd Liv Area 3,377
Originating Board BRIGHT
Year Built 1920
Annual Tax Amount $7,357
Tax Year 2019
Lot Size 1.750 Acres
Acres 1.75
Property Description
Magnificent 4 bedroom, 4 bathroom Farmhouse with approx. 4000 square feet of premium living space. Property highlights include salt water Pebble Tec pool, detached custom Amish built 2 car garage and detached theatre room/lounge! Other amazing exterior features include outdoor dining area covered by both retractable awning & pergola, large gazebo also for entertaining, professional landscaping/hardscaping and circular driveway (can fit over 20 cars). With regards to the interior, this home has is all! Features include true grand foyer, main level bath, true office/dining room/living room/family room, fireplace, gourmet kitchen with stainless steel appliance package/sold surface counters/backspash/island & breakfast room, 2nd level sitting room, custom trim package, custom tiling throughout, master walk-in closet, hardwoods, home gym, tanning room, spectacular natural lights and more. A must see to truly understand and appreciate all the amenities this home has to offer!
Location
State MD
County Montgomery
Zoning RE2
Direction South
Rooms
Other Rooms Living Room, Dining Room, Primary Bedroom, Sitting Room, Bedroom 2, Bedroom 3, Bedroom 4, Kitchen, Family Room, Foyer, Breakfast Room, Exercise Room, Laundry, Other, Office
Basement Connecting Stairway, Daylight, Partial, Drain, Drainage System, Full, Heated, Improved, Partially Finished, Shelving, Space For Rooms, Sump Pump, Water Proofing System, Windows, Workshop
Interior
Interior Features Built-Ins, Ceiling Fan(s), Chair Railings, Crown Moldings, Family Room Off Kitchen, Floor Plan - Traditional, Formal/Separate Dining Room, Kitchen - Gourmet, Kitchen - Island, Kitchen - Table Space, Primary Bath(s), Recessed Lighting, Skylight(s), Soaking Tub, Tub Shower, Upgraded Countertops, Walk-in Closet(s), Wet/Dry Bar, WhirlPool/HotTub, Window Treatments, Wood Floors
Hot Water Electric
Heating Programmable Thermostat, Radiant, Zoned
Cooling Ceiling Fan(s), Central A/C, Heat Pump(s), Programmable Thermostat, Zoned
Flooring Ceramic Tile, Hardwood
Fireplaces Number 1
Fireplaces Type Mantel(s), Wood
Equipment Built-In Microwave, Cooktop, Dishwasher, Disposal, Exhaust Fan, Extra Refrigerator/Freezer, Oven - Wall, Refrigerator, Stainless Steel Appliances, Washer, Dryer, Water Heater
Fireplace Y
Appliance Built-In Microwave, Cooktop, Dishwasher, Disposal, Exhaust Fan, Extra Refrigerator/Freezer, Oven - Wall, Refrigerator, Stainless Steel Appliances, Washer, Dryer, Water Heater
Heat Source Oil
Laundry Main Floor
Exterior
Exterior Feature Patio(s)
Parking Features Additional Storage Area, Garage - Front Entry, Garage Door Opener, Oversized
Garage Spaces 27.0
Fence Partially
Pool Fenced, Heated, In Ground, Saltwater, Filtered
Water Access N
View Garden/Lawn, Trees/Woods
Roof Type Shingle
Accessibility None
Porch Patio(s)
Total Parking Spaces 27
Garage Y
Building
Lot Description Backs to Trees, Front Yard, Landscaping, Partly Wooded, Premium, Private, Rear Yard, SideYard(s)
Story 3+
Sewer Septic Exists
Water Public
Architectural Style Colonial
Level or Stories 3+
Additional Building Above Grade, Below Grade
Structure Type Dry Wall
New Construction N
Schools
School District Montgomery County Public Schools
Others
Senior Community No
Tax ID 160800706626
Ownership Fee Simple
SqFt Source Assessor
Acceptable Financing Cash, Conventional
Listing Terms Cash, Conventional
Financing Cash,Conventional
Special Listing Condition Standard
Read Less
Want to know what your home might be worth? Contact us for a FREE valuation!

Our team is ready to help you sell your home for the highest possible price ASAP

Bought with Ellen M Coleman • RE/MAX Realty Centre, Inc.

GET MORE INFORMATION





