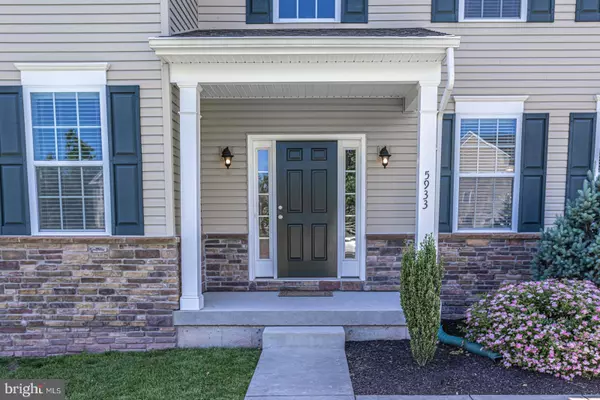$459,000
$459,000
For more information regarding the value of a property, please contact us for a free consultation.
5933 WOODRIDGE DR Green Lane, PA 18054
5 Beds
4 Baths
2,990 SqFt
Key Details
Sold Price $459,000
Property Type Single Family Home
Sub Type Detached
Listing Status Sold
Purchase Type For Sale
Square Footage 2,990 sqft
Price per Sqft $153
Subdivision Wooded Ridge
MLS Listing ID PAMC612384
Sold Date 08/22/19
Style Colonial
Bedrooms 5
Full Baths 3
Half Baths 1
HOA Y/N N
Abv Grd Liv Area 2,990
Originating Board BRIGHT
Year Built 2014
Annual Tax Amount $7,347
Tax Year 2020
Lot Size 0.580 Acres
Acres 0.58
Lot Dimensions 130.00 x 0.00
Property Description
Wooded Ridge Beauty situated on over a half an acre in a much desired location. This home has gorgeous curb appeal with mature landscape, tasteful selections and many upgrades. Welcoming front door leads you to the two story foyer entryway featuring hardwood flooring which flows nicely throughout and stunning turned staircase. Large dining room overlooking the gourmet kitchen 42 white cabinetry, upgraded granite, stainless steel appliances, gas cooking, two toned espresso island, recessed and pendant lighting and large pantry. Sliders off the kitchen lead to the oversized deck for your entertaining convenience. The cozy family room adjoins the kitchen and boasts a gas fireplace and oversized windows offering ample natural light. Potential 5th bedroom and full bath on the main level as well as a formal study and laundry/mud room off the 2 car garage. The upper level boasts a master suite with tray ceiling, huge walk in closet, full master bath with stall shower, double vanity and tiled floors. 3 additional generous sized bedrooms with good storage and a neutral full bath with tub/shower combo. The unfinished walk out basement offers loads of storage and the potential to add a generous amount of additional square footage. The picturesque backyard is a highlight to this home. Overpassed 18x40 composite deck with custom pergola is the place to be, whether enjoying your morning coffee or unwinding after a long day there s no better place to relax and listen to the birds chirping. The deck also flows nicely off the kitchen making it a perfect place to entertain. Nice wooded views and load of privacy. This home is located just minutes to Green Lane Park which offers fishing, hiking trails, boating, tennis courts and play area. Close to 663 and easy access to the Pa Turnpike, not too far for dining in Skippack Village and just minutes to the shops in Harleysville. Schedule a tour today!
Location
State PA
County Montgomery
Area Marlborough Twp (10645)
Zoning R1
Rooms
Other Rooms Living Room, Dining Room, Primary Bedroom, Bedroom 2, Bedroom 3, Kitchen, Family Room, Bedroom 1, Office, Bathroom 1
Basement Full, Walkout Level
Main Level Bedrooms 1
Interior
Interior Features Breakfast Area, Carpet, Entry Level Bedroom, Formal/Separate Dining Room, Kitchen - Eat-In, Kitchen - Island, Primary Bath(s), Pantry, Recessed Lighting, Walk-in Closet(s), Wood Floors
Heating Forced Air
Cooling Central A/C
Flooring Ceramic Tile, Hardwood, Carpet
Fireplaces Number 1
Fireplaces Type Gas/Propane, Mantel(s)
Fireplace Y
Window Features Energy Efficient
Heat Source Propane - Leased
Laundry Main Floor
Exterior
Parking Features Garage - Side Entry
Garage Spaces 2.0
Water Access N
View Trees/Woods
Roof Type Architectural Shingle
Accessibility None
Attached Garage 2
Total Parking Spaces 2
Garage Y
Building
Story 2
Sewer Public Sewer
Water Public
Architectural Style Colonial
Level or Stories 2
Additional Building Above Grade, Below Grade
Structure Type 9'+ Ceilings,2 Story Ceilings
New Construction N
Schools
School District Upper Perkiomen
Others
Senior Community No
Tax ID 45-00-00652-136
Ownership Fee Simple
SqFt Source Assessor
Special Listing Condition Standard
Read Less
Want to know what your home might be worth? Contact us for a FREE valuation!

Our team is ready to help you sell your home for the highest possible price ASAP

Bought with Alicia Grier-Lewis • Very Real Estate
GET MORE INFORMATION





