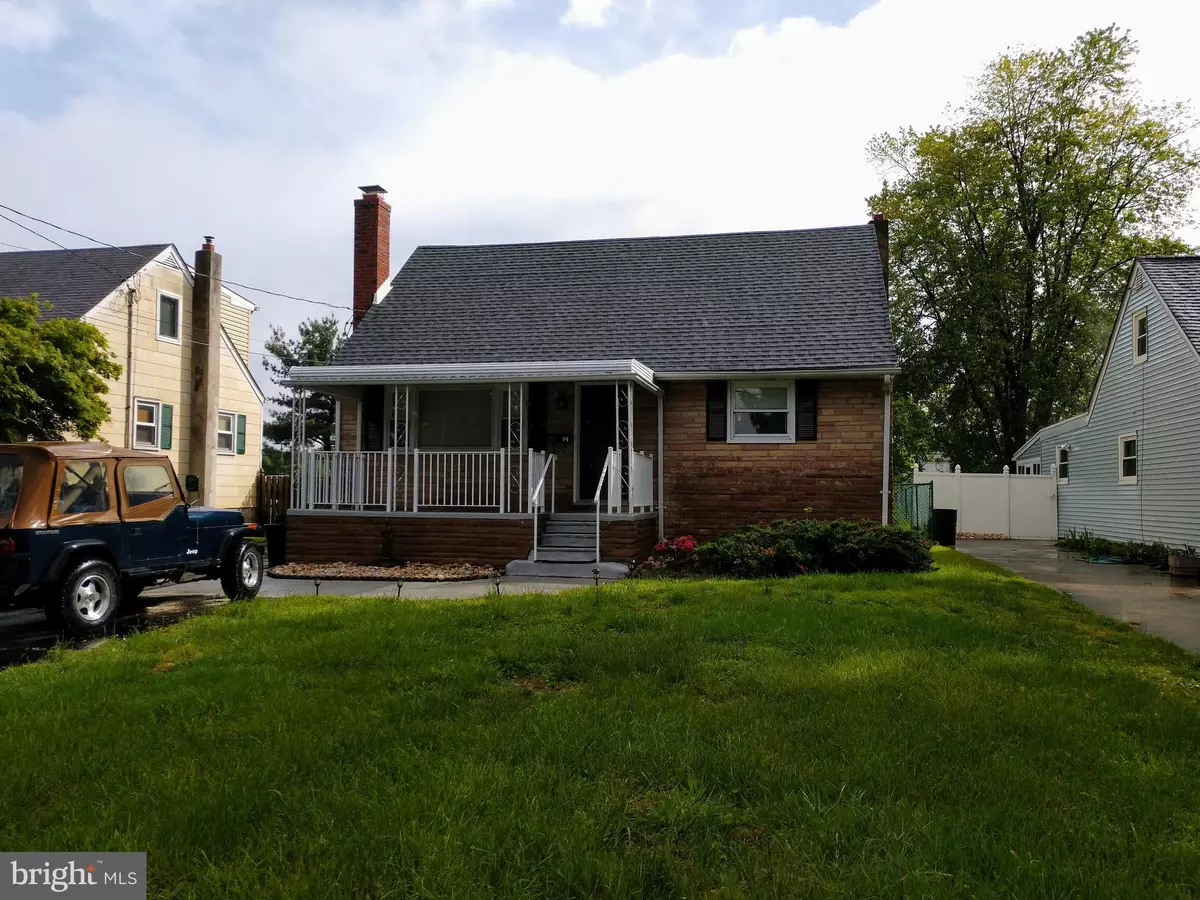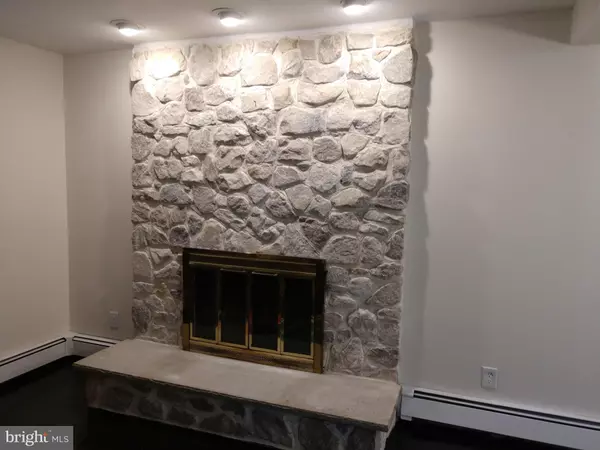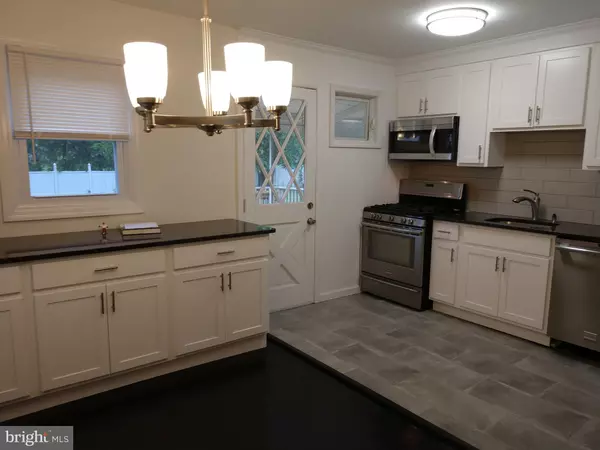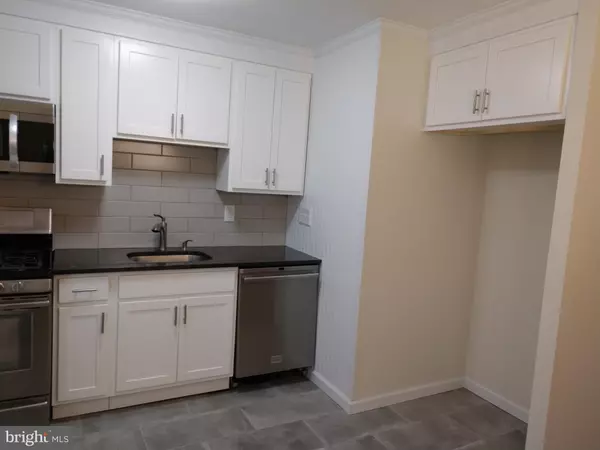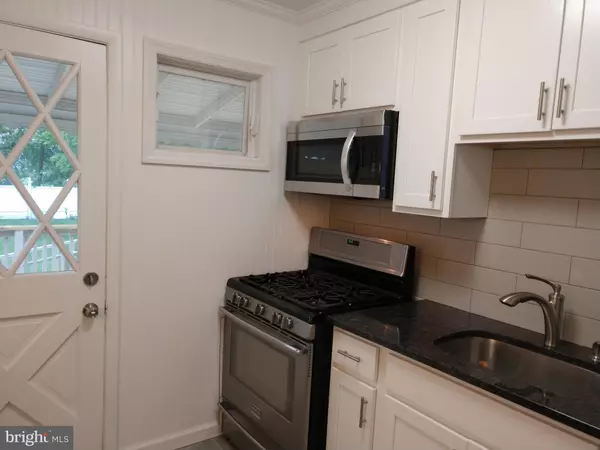$187,000
$189,900
1.5%For more information regarding the value of a property, please contact us for a free consultation.
2396 MADISON AVE Trenton, NJ 08638
4 Beds
1 Bath
768 SqFt
Key Details
Sold Price $187,000
Property Type Single Family Home
Sub Type Detached
Listing Status Sold
Purchase Type For Sale
Square Footage 768 sqft
Price per Sqft $243
Subdivision Prospect Heights
MLS Listing ID NJME278656
Sold Date 08/23/19
Style Cape Cod
Bedrooms 4
Full Baths 1
HOA Y/N N
Abv Grd Liv Area 768
Originating Board BRIGHT
Year Built 1950
Annual Tax Amount $4,389
Tax Year 2018
Lot Size 7,500 Sqft
Acres 0.17
Lot Dimensions 50.00 x 150.00
Property Description
Nicely remodeled Cape with big fenced yard. The open layout includes a living room with hardwood floors and beautiful raised hearth stone fireplace that can also be enjoyed from the bright dining area with custom cabinetry open to a brand new custom kitchen with stainless steel appliances, granite counter tops, and tile back splash. There are also two spacious bedrooms on the main level with hardwood floors and ample closet space. The hall bathroom is new as well with custom tile and upgraded fixtures. Upstairs there are two additional bedrooms with large closets. Additional spaces include a huge full basement with direct access to the rear fenced yard, a large partially covered sundeck, and a covered front porch. This wonderful home features a new roof, new windows, and plenty of off street parking. Located close to shopping and public transportation. This one is gonna go fast! The listed square footage that autopopulated from public records is not accurate and recoreded prior to completion of the second floor.
Location
State NJ
County Mercer
Area Ewing Twp (21102)
Zoning R-2
Rooms
Other Rooms Living Room, Dining Room, Bedroom 2, Bedroom 3, Bedroom 4, Kitchen, Bedroom 1, Full Bath
Basement Full, Outside Entrance
Main Level Bedrooms 2
Interior
Interior Features Ceiling Fan(s), Combination Kitchen/Dining, Wood Floors
Heating Baseboard - Hot Water, Baseboard - Electric
Cooling None
Flooring Ceramic Tile, Hardwood, Carpet
Fireplaces Number 1
Fireplaces Type Stone, Wood
Equipment Built-In Microwave, Oven/Range - Gas, Dishwasher
Appliance Built-In Microwave, Oven/Range - Gas, Dishwasher
Heat Source Natural Gas
Laundry Basement
Exterior
Fence Chain Link
Water Access N
Accessibility None
Garage N
Building
Story 1.5
Sewer Public Sewer
Water Public
Architectural Style Cape Cod
Level or Stories 1.5
Additional Building Above Grade, Below Grade
New Construction N
Schools
School District Ewing Township Public Schools
Others
Senior Community No
Tax ID 02-00040 01-00042
Ownership Fee Simple
SqFt Source Assessor
Special Listing Condition Standard
Read Less
Want to know what your home might be worth? Contact us for a FREE valuation!

Our team is ready to help you sell your home for the highest possible price ASAP

Bought with Wilton A Gomez • Keller Williams Real Estate - Princeton

GET MORE INFORMATION

