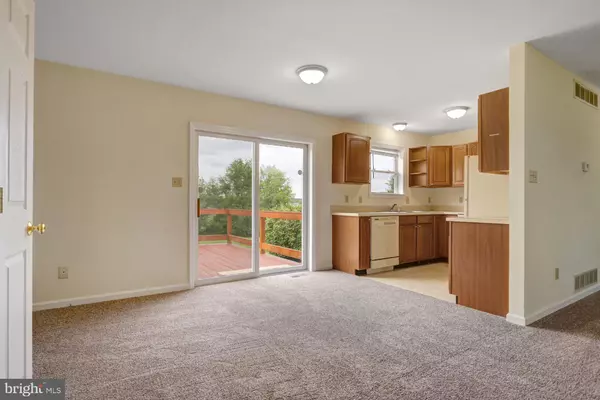$275,000
$274,900
For more information regarding the value of a property, please contact us for a free consultation.
713 E CHRISTINE RD Nottingham, PA 19362
3 Beds
2 Baths
1,300 SqFt
Key Details
Sold Price $275,000
Property Type Single Family Home
Sub Type Detached
Listing Status Sold
Purchase Type For Sale
Square Footage 1,300 sqft
Price per Sqft $211
Subdivision West Nottingham Tw
MLS Listing ID PACT477800
Sold Date 06/04/19
Style Ranch/Rambler
Bedrooms 3
Full Baths 2
HOA Y/N N
Abv Grd Liv Area 1,300
Originating Board BRIGHT
Year Built 1999
Tax Year 2018
Lot Size 2.900 Acres
Acres 2.9
Lot Dimensions 170x534x215x534
Property Description
Rural one floor living! This move in ready Ranch home offers picturesque views of the rolling pastures both front and back. New paint and carpet throughout! Situated on almost 3 acres of land this wonderful home also offers a large living room with gas fireplace, eat in kitchen, two car garage, and much more! Great out of the way county location yet still close to Route 1!
Location
State PA
County Chester
Area West Nottingham Twp (10368)
Zoning R1
Rooms
Basement Full
Main Level Bedrooms 3
Interior
Interior Features Butlers Pantry, Built-Ins, Dining Area, Entry Level Bedroom, Floor Plan - Open, Kitchen - Eat-In, Primary Bath(s), Pantry, Walk-in Closet(s), Window Treatments
Hot Water Electric
Heating Heat Pump(s)
Cooling Central A/C
Flooring Carpet, Laminated, Vinyl
Fireplaces Number 1
Fireplaces Type Gas/Propane
Equipment Built-In Range, Dishwasher, Oven - Self Cleaning
Fireplace N
Window Features Double Pane,Energy Efficient,Insulated
Appliance Built-In Range, Dishwasher, Oven - Self Cleaning
Heat Source Electric
Laundry Main Floor
Exterior
Exterior Feature Deck(s), Porch(es), Patio(s), Roof
Parking Features Garage Door Opener, Garage - Front Entry, Additional Storage Area
Garage Spaces 2.0
Utilities Available Cable TV, Phone Available
Water Access N
View Pasture, Panoramic
Roof Type Composite
Street Surface Black Top
Accessibility Level Entry - Main, Mobility Improvements, Ramp - Main Level, Roll-in Shower, Wheelchair Mod
Porch Deck(s), Porch(es), Patio(s), Roof
Road Frontage Public
Attached Garage 2
Total Parking Spaces 2
Garage Y
Building
Lot Description Cleared, Front Yard, Level, Not In Development, Open, Private, Rear Yard, Road Frontage, Rural
Story 1
Sewer On Site Septic
Water Well
Architectural Style Ranch/Rambler
Level or Stories 1
Additional Building Above Grade, Below Grade
Structure Type Dry Wall
New Construction N
Schools
High Schools Oxford Area
School District Oxford Area
Others
Senior Community No
Tax ID 68-07 -0012.080E
Ownership Fee Simple
SqFt Source Assessor
Acceptable Financing Cash, Conventional, FHA, VA, USDA
Listing Terms Cash, Conventional, FHA, VA, USDA
Financing Cash,Conventional,FHA,VA,USDA
Special Listing Condition Standard
Read Less
Want to know what your home might be worth? Contact us for a FREE valuation!

Our team is ready to help you sell your home for the highest possible price ASAP

Bought with John A Kriza • Beiler-Campbell Realtors-Kennett Square

GET MORE INFORMATION





