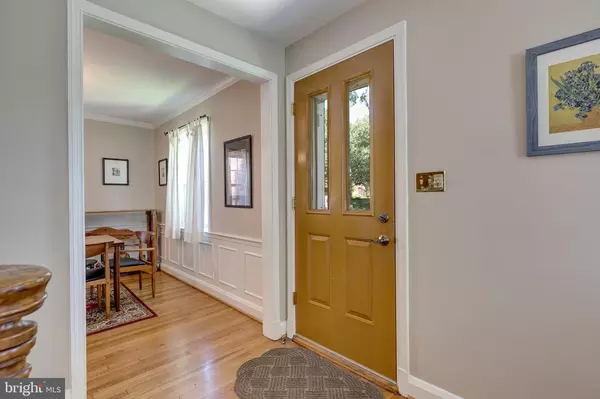$429,900
$429,900
For more information regarding the value of a property, please contact us for a free consultation.
617 OVERBROOK RD Baltimore, MD 21212
4 Beds
2 Baths
1,996 SqFt
Key Details
Sold Price $429,900
Property Type Single Family Home
Sub Type Detached
Listing Status Sold
Purchase Type For Sale
Square Footage 1,996 sqft
Price per Sqft $215
Subdivision Anneslie
MLS Listing ID MDBC464720
Sold Date 08/20/19
Style Colonial
Bedrooms 4
Full Baths 1
Half Baths 1
HOA Y/N N
Abv Grd Liv Area 1,546
Originating Board BRIGHT
Year Built 1950
Annual Tax Amount $4,370
Tax Year 2018
Lot Size 6,250 Sqft
Acres 0.14
Lot Dimensions 1.00 x
Property Description
Brick Colonial style home in Historic Anneslie. Three bedrooms and one full bath on upper level. There is a bonus room on the third floor which is a flexible space for an office, playroom, 4th bedroom or guest room. This historic home has been maintained and updated by the current owners. Recent HVAC, Replacement Windows and Exterior Doors, Updated Kitchen with loads of cabinets, granite counters and stainless appliances. The kitchen has an eating area with many windows looking out over deck and backyard. Renovated Baths. Hardwood floors throughout. There is a wood burning Fireplace in the formal living room. Finished basement with walk out. Expansive deck with retractable awning. Lovely flat backyard with fencing, built in patio & fire pit and storage shed. Please view the virtual tour to see all the fantastic features of this home! https://perfecthomephotography.com/19116/ More information on Anneslie Community and the Historic Designation may be found at Anneslie.org. Voluntary community association dues are $25 per year.
Location
State MD
County Baltimore
Zoning R
Rooms
Other Rooms Living Room, Dining Room, Primary Bedroom, Bedroom 2, Bedroom 3, Bedroom 4, Kitchen, Family Room, Breakfast Room, Laundry, Workshop
Basement Full, Partially Finished, Walkout Stairs
Interior
Interior Features Ceiling Fan(s), Crown Moldings, Formal/Separate Dining Room, Kitchen - Eat-In, Kitchen - Gourmet, Built-Ins, Recessed Lighting, Wainscotting, Wood Floors
Hot Water Natural Gas
Heating Forced Air
Cooling Central A/C
Flooring Hardwood, Carpet
Fireplaces Number 1
Fireplaces Type Wood
Equipment Built-In Microwave, Oven/Range - Gas, Refrigerator, Dishwasher
Window Features Double Hung,Replacement,Screens,Vinyl Clad,Double Pane
Appliance Built-In Microwave, Oven/Range - Gas, Refrigerator, Dishwasher
Heat Source Natural Gas
Laundry Basement
Exterior
Exterior Feature Deck(s)
Water Access N
Roof Type Slate
Accessibility None
Porch Deck(s)
Garage N
Building
Story 3+
Sewer Public Sewer
Water Public
Architectural Style Colonial
Level or Stories 3+
Additional Building Above Grade, Below Grade
New Construction N
Schools
Elementary Schools Stoneleigh
Middle Schools Dumbarton
High Schools Towson
School District Baltimore County Public Schools
Others
Senior Community No
Tax ID 04090919077020
Ownership Fee Simple
SqFt Source Assessor
Special Listing Condition Standard
Read Less
Want to know what your home might be worth? Contact us for a FREE valuation!

Our team is ready to help you sell your home for the highest possible price ASAP

Bought with Tracey L Clark • Monument Sotheby's International Realty

GET MORE INFORMATION





